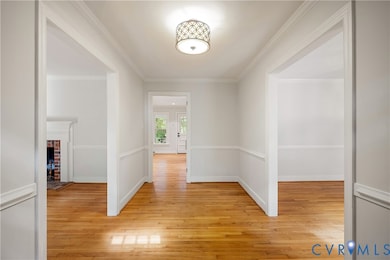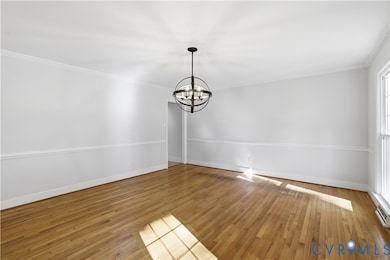14110 Netherfield Dr Midlothian, VA 23113
Salisbury NeighborhoodEstimated payment $3,556/month
Highlights
- Cape Cod Architecture
- Wood Flooring
- Granite Countertops
- Bettie Weaver Elementary School Rated A-
- 2 Fireplaces
- Screened Porch
About This Home
This timeless 3-bedroom, 2.5-bath Cape-style home sits on a generous .88-acre lot in one of Salisbury’s most desirable neighborhoods. A circular driveway leads to the rear-entry garage. Step inside to find hardwood floors throughout the entire home and freshly painted walls. To the left of the foyer, the living room features a cozy wood-burning fireplace. To the right, the formal dining room flows seamlessly into the eat-in kitchen—perfect for both everyday living and entertaining. The kitchen features granite countertops & stainless steel appliances. The family room offers another fireplace, built-ins, access to the screened porch, and a renovated half bath. A first-floor primary suite is a standout, complete with a renovated ensuite featuring dual quartz-topped vanity and a tiled shower with a glass door. Upstairs, you’ll find two spacious bedrooms, a renovated full bathroom, and a bonus storage closet. Other updates include: Professionally painted exterior (2025), Water Heater (2020), Roof (2021), Hardiplank siding on portions of the house. This home is being sold as-is, presenting a great opportunity to add your personal touches in one of the area’s most desirable neighborhoods.
Home Details
Home Type
- Single Family
Est. Annual Taxes
- $4,837
Year Built
- Built in 1972
Lot Details
- 0.88 Acre Lot
- Zoning described as R15
HOA Fees
- $10 Monthly HOA Fees
Parking
- 1 Car Direct Access Garage
- Circular Driveway
Home Design
- Cape Cod Architecture
- Fire Rated Drywall
- Frame Construction
- Composition Roof
- HardiePlank Type
- Hardboard
Interior Spaces
- 2,647 Sq Ft Home
- 1-Story Property
- Built-In Features
- Bookcases
- 2 Fireplaces
- Wood Burning Fireplace
- Fireplace Features Masonry
- Formal Dining Room
- Screened Porch
- Crawl Space
Kitchen
- Electric Cooktop
- Dishwasher
- Granite Countertops
Flooring
- Wood
- Parquet
- Laminate
- Tile
Bedrooms and Bathrooms
- 3 Bedrooms
Schools
- Bettie Weaver Elementary School
- Midlothian Middle School
- Midlothian High School
Utilities
- Central Air
- Heating System Uses Natural Gas
- Heat Pump System
- Water Heater
- Septic Tank
Community Details
- Salisbury Subdivision
Listing and Financial Details
- Tax Lot 13
- Assessor Parcel Number 723-71-91-11-500-000
Map
Home Values in the Area
Average Home Value in this Area
Tax History
| Year | Tax Paid | Tax Assessment Tax Assessment Total Assessment is a certain percentage of the fair market value that is determined by local assessors to be the total taxable value of land and additions on the property. | Land | Improvement |
|---|---|---|---|---|
| 2025 | $4,862 | $543,500 | $131,000 | $412,500 |
| 2024 | $4,862 | $494,400 | $111,000 | $383,400 |
| 2023 | $4,137 | $454,600 | $106,000 | $348,600 |
| 2022 | $3,893 | $423,200 | $103,000 | $320,200 |
| 2021 | $3,701 | $386,900 | $101,000 | $285,900 |
| 2020 | $3,561 | $374,800 | $101,000 | $273,800 |
| 2019 | $3,561 | $374,800 | $101,000 | $273,800 |
| 2018 | $3,448 | $362,900 | $101,000 | $261,900 |
| 2017 | $3,334 | $347,300 | $100,000 | $247,300 |
| 2016 | $3,305 | $344,300 | $96,000 | $248,300 |
| 2015 | $3,172 | $330,400 | $96,000 | $234,400 |
| 2014 | $3,094 | $322,300 | $96,000 | $226,300 |
Property History
| Date | Event | Price | List to Sale | Price per Sq Ft |
|---|---|---|---|---|
| 11/23/2025 11/23/25 | Pending | -- | -- | -- |
| 11/01/2025 11/01/25 | Price Changed | $599,900 | 0.0% | $227 / Sq Ft |
| 11/01/2025 11/01/25 | For Sale | $599,900 | -4.8% | $227 / Sq Ft |
| 10/26/2025 10/26/25 | Off Market | $629,900 | -- | -- |
| 10/15/2025 10/15/25 | Pending | -- | -- | -- |
| 09/24/2025 09/24/25 | For Sale | $629,900 | -- | $238 / Sq Ft |
Purchase History
| Date | Type | Sale Price | Title Company |
|---|---|---|---|
| Warranty Deed | -- | -- | |
| Warranty Deed | -- | -- | |
| Warranty Deed | $167,000 | -- |
Mortgage History
| Date | Status | Loan Amount | Loan Type |
|---|---|---|---|
| Open | $27,000 | New Conventional | |
| Previous Owner | $174,000 | New Conventional | |
| Previous Owner | $150,300 | New Conventional |
Source: Central Virginia Regional MLS
MLS Number: 2526580
APN: 723-71-91-11-500-000
- 13901 Dunkeld Terrace
- 2540 Kentford Rd
- 1165 Cardinal Crest Terrace
- 16037 Aspect Way
- 16033 Aspect Way
- 16112 Esteem Way
- 1175 Cardinal Crest Terrace
- 16116 Esteem Way
- 3231 Queens Grant Dr
- 3150 E Brigstock Rd
- 521 Bel Crest Terrace
- 2725 Stonegate Ct
- 16151 Founders Bridge Terrace
- 2310 Oakengate Ln
- 1813 Gildenborough Ct
- 3541 Kings Farm Dr
- 2303 Bream Dr
- 606 Diamond Creek Dr
- 16025 Aspect Way
- 16041 Aspect Way







