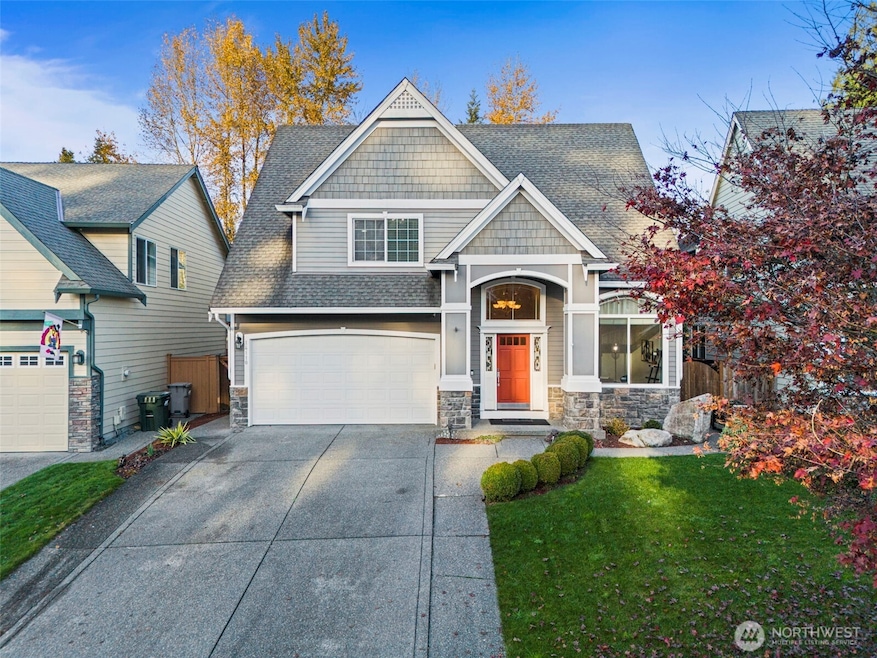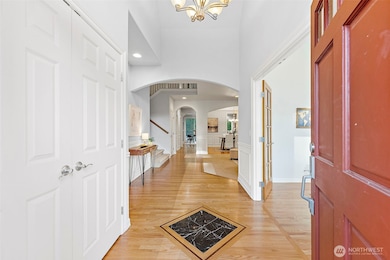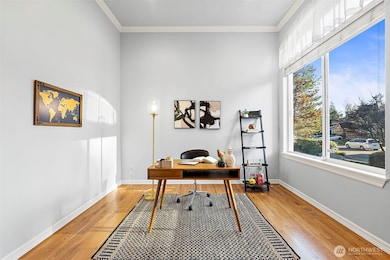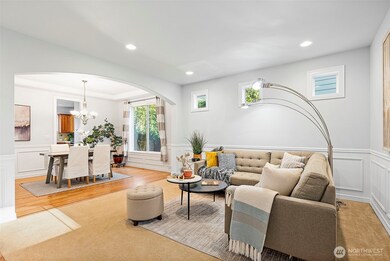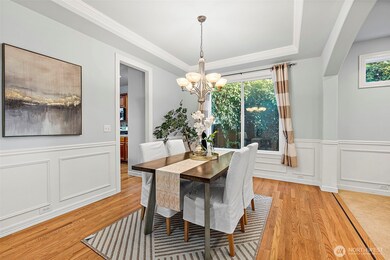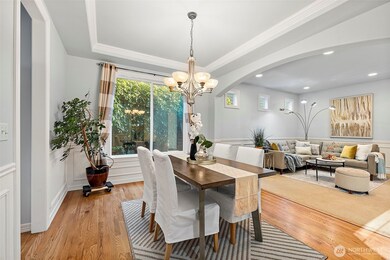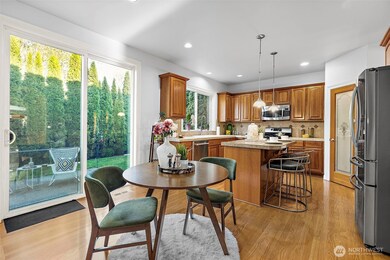Estimated payment $5,295/month
Highlights
- Craftsman Architecture
- Vaulted Ceiling
- Walk-In Pantry
- Property is near public transit
- Wood Flooring
- Cul-De-Sac
About This Home
Welcome to this impeccable Kingsley Glen home in Kent. Tucked away in a quiet cul-de-sac, this 5-bedroom, 2.5-bath, 3,070 sq ft gem offers extensive space, including a large 5th bedroom suitable for a bonus or media room. Features include hardwood floors, coffered ceilings, wainscoting, and a gourmet kitchen with cherry cabinets, granite-tile island, and stainless appliances. A dedicated office, spa-style primary suite with dual walk-in closets, detached 8'×16' workshop, 3-car garage, A/C, fresh paint, and generator hookup add comfort and functionality. The home is pre-inspected for peace of mind. Convenient location near parks, trails, Lake Meridian, shopping, dining, and commuter routes. Move-in ready with quick occupancy.
Source: Northwest Multiple Listing Service (NWMLS)
MLS#: 2452959
Property Details
Home Type
- Co-Op
Est. Annual Taxes
- $8,030
Year Built
- Built in 2003
Lot Details
- 6,172 Sq Ft Lot
- Cul-De-Sac
- Street terminates at a dead end
- South Facing Home
- Partially Fenced Property
- Level Lot
HOA Fees
- $32 Monthly HOA Fees
Parking
- 3 Car Attached Garage
Home Design
- Craftsman Architecture
- Poured Concrete
- Composition Roof
- Wood Siding
- Stone Siding
- Stone
Interior Spaces
- 3,070 Sq Ft Home
- 2-Story Property
- Central Vacuum
- Vaulted Ceiling
- Ceiling Fan
- Skylights
- Gas Fireplace
- French Doors
- Dining Room
Kitchen
- Walk-In Pantry
- Stove
- Microwave
- Dishwasher
- Disposal
Flooring
- Wood
- Carpet
- Ceramic Tile
Bedrooms and Bathrooms
- 5 Bedrooms
- Walk-In Closet
- Bathroom on Main Level
Laundry
- Dryer
- Washer
Home Security
- Home Security System
- Storm Windows
Outdoor Features
- Patio
Location
- Property is near public transit
- Property is near a bus stop
Schools
- Horizon Elementary School
- Cedar Heights Jnr Hi Middle School
- Kentlake High School
Utilities
- Forced Air Heating and Cooling System
- Heat Pump System
- Generator Hookup
- Water Heater
- High Speed Internet
- Cable TV Available
Community Details
- Association fees include common area maintenance
- Viz Group Inc Association
- Kingsley Glen Condos
- Built by Norris
- Lake Meridian Subdivision
- The community has rules related to covenants, conditions, and restrictions
Listing and Financial Details
- Down Payment Assistance Available
- Visit Down Payment Resource Website
- Tax Lot 28
- Assessor Parcel Number 3876570280
Map
Home Values in the Area
Average Home Value in this Area
Tax History
| Year | Tax Paid | Tax Assessment Tax Assessment Total Assessment is a certain percentage of the fair market value that is determined by local assessors to be the total taxable value of land and additions on the property. | Land | Improvement |
|---|---|---|---|---|
| 2024 | $8,030 | $786,000 | $251,000 | $535,000 |
| 2023 | $8,062 | $692,000 | $186,000 | $506,000 |
| 2022 | $7,236 | $766,000 | $175,000 | $591,000 |
| 2021 | $6,851 | $601,000 | $146,000 | $455,000 |
| 2020 | $6,692 | $542,000 | $127,000 | $415,000 |
| 2018 | $5,804 | $502,000 | $121,000 | $381,000 |
| 2017 | $5,445 | $430,000 | $110,000 | $320,000 |
| 2016 | $5,186 | $405,000 | $110,000 | $295,000 |
| 2015 | $5,172 | $366,000 | $92,000 | $274,000 |
| 2014 | -- | $357,000 | $90,000 | $267,000 |
| 2013 | -- | $286,000 | $82,000 | $204,000 |
Property History
| Date | Event | Price | List to Sale | Price per Sq Ft | Prior Sale |
|---|---|---|---|---|---|
| 11/20/2025 11/20/25 | For Sale | $869,990 | +87.1% | $283 / Sq Ft | |
| 06/15/2016 06/15/16 | Sold | $465,000 | 0.0% | $146 / Sq Ft | View Prior Sale |
| 05/04/2016 05/04/16 | Pending | -- | -- | -- | |
| 04/28/2016 04/28/16 | Price Changed | $465,000 | -2.1% | $146 / Sq Ft | |
| 04/08/2016 04/08/16 | For Sale | $475,000 | -- | $149 / Sq Ft |
Purchase History
| Date | Type | Sale Price | Title Company |
|---|---|---|---|
| Interfamily Deed Transfer | -- | Equity Title Of Wa Llc | |
| Warranty Deed | $465,000 | Cw Title Co | |
| Warranty Deed | $395,000 | First American | |
| Interfamily Deed Transfer | -- | None Available | |
| Warranty Deed | $333,000 | Transnation Ti |
Mortgage History
| Date | Status | Loan Amount | Loan Type |
|---|---|---|---|
| Open | $394,000 | New Conventional | |
| Closed | $417,000 | New Conventional | |
| Previous Owner | $316,000 | New Conventional | |
| Previous Owner | $266,400 | Purchase Money Mortgage |
Source: Northwest Multiple Listing Service (NWMLS)
MLS Number: 2452959
APN: 387657-0280
- 14114 SE 278th St
- 14112 SE 280th Place
- 13701 SE 275th Place
- 27441 145th Ave SE
- 33023 139th Place SE
- 27922 146th Ave SE
- 14618 SE 275th Place
- 14602 SE 274th St
- 27118 139th Place SE
- 27526 148th Ave SE
- 14228 SE 284th Place
- Plan 2330 at Fieldview - Fieldview II
- Plan 2703 at Fieldview - Fieldview II
- Plan 2473 at Fieldview - Fieldview II
- Plan 2415 at Fieldview - Fieldview II
- Plan 2665 at Fieldview - Fieldview II
- Plan 2200 at Fieldview - Fieldview II
- 27814 148th Way SE
- 13328 SE 273rd St
- 27710 132nd Ave SE
- 13510 SE 272nd St
- 27400 132nd Ave SE
- 12828 SE Kent Kangley Rd
- 29643 126th Ave SE
- 15240 SE 255th Ct
- 16830 SE Wax Rd SE
- 26902 169th Place SE
- 27431 172nd Ave SE
- 26033 168th Place SE
- 11305 SE Kent Kangley Rd
- 11328 SE Kent Kangley Rd
- 11201 SE Kent-Kangley Rd Unit 103
- 11239 SE 260th St
- 12902 SE 312th St
- 11020 SE Kent Kangley Rd
- 30819 124th Ave SE
- 12722 SE 312th St
- 10825 SE Kent Kangley Rd
- 10925 SE 259th St
- 18025 SE 272nd St
