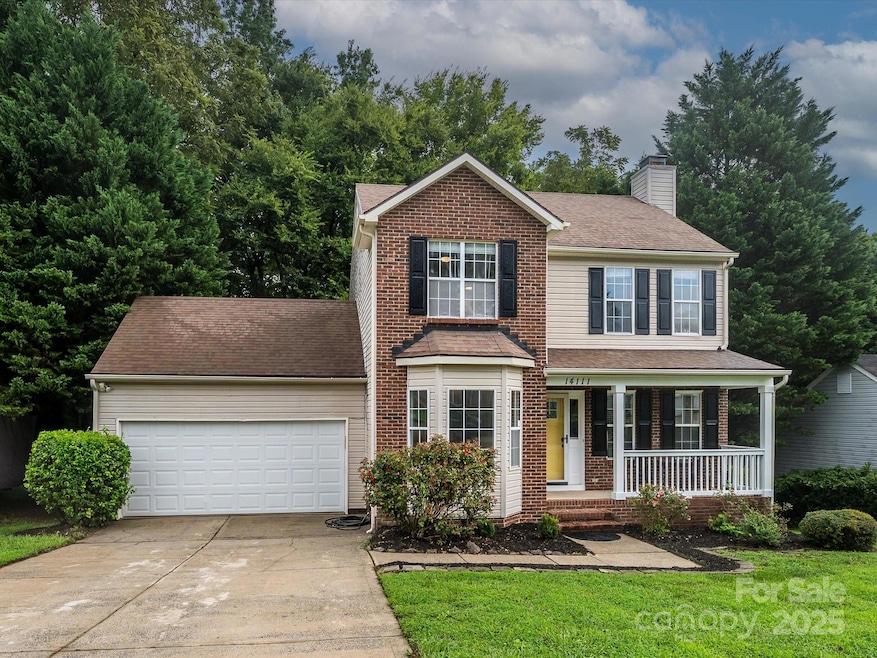
14111 Walkers Crossing Dr Charlotte, NC 28273
Yorkshire NeighborhoodEstimated payment $2,196/month
Highlights
- Popular Property
- 2 Car Attached Garage
- Ceiling Fan
- Deck
- Forced Air Heating and Cooling System
- Vinyl Flooring
About This Home
Beautifully updated home in the sought-after community of Southbridge. This 3-bedroom, 2.5-bath home has been freshly repainted and offers a great layout, featuring LVP flooring, white kitchen cabinets, granite countertops, a tile backsplash, and a spacious great room with a gas log fireplace. Enjoy quiet evenings on the oversized two-tier back deck that overlooks the large private backyard. Easy neighborhood access to The Walker Branch Greenway, where you can walk to the Rivergate shopping center!! Also, just minutes from I-77 and I-485. This one is a must-see!
Listing Agent
Dreamline Realty, LLC Brokerage Email: brian@dreamlinerealty.com License #215008 Listed on: 08/15/2025
Home Details
Home Type
- Single Family
Est. Annual Taxes
- $2,485
Year Built
- Built in 1993
Parking
- 2 Car Attached Garage
Home Design
- Brick Exterior Construction
- Vinyl Siding
Interior Spaces
- 2-Story Property
- Ceiling Fan
- Great Room with Fireplace
- Vinyl Flooring
- Crawl Space
Kitchen
- Electric Cooktop
- Dishwasher
Bedrooms and Bathrooms
- 3 Bedrooms
Utilities
- Forced Air Heating and Cooling System
- Heat Pump System
- Heating System Uses Natural Gas
Additional Features
- Deck
- Property is zoned N1-A
Community Details
- Southbridge Subdivision
Listing and Financial Details
- Assessor Parcel Number 219-231-06
Map
Home Values in the Area
Average Home Value in this Area
Tax History
| Year | Tax Paid | Tax Assessment Tax Assessment Total Assessment is a certain percentage of the fair market value that is determined by local assessors to be the total taxable value of land and additions on the property. | Land | Improvement |
|---|---|---|---|---|
| 2023 | $2,485 | $319,800 | $80,000 | $239,800 |
| 2022 | $2,026 | $196,900 | $55,000 | $141,900 |
| 2021 | $2,015 | $196,900 | $55,000 | $141,900 |
| 2020 | $2,007 | $196,900 | $55,000 | $141,900 |
| 2019 | $1,992 | $196,900 | $55,000 | $141,900 |
| 2018 | $1,859 | $136,100 | $35,000 | $101,100 |
| 2017 | $1,825 | $136,100 | $35,000 | $101,100 |
| 2016 | $1,815 | $136,100 | $35,000 | $101,100 |
| 2015 | $1,804 | $136,100 | $35,000 | $101,100 |
| 2014 | $1,810 | $136,100 | $35,000 | $101,100 |
Property History
| Date | Event | Price | Change | Sq Ft Price |
|---|---|---|---|---|
| 08/15/2025 08/15/25 | For Sale | $365,000 | 0.0% | $256 / Sq Ft |
| 07/18/2023 07/18/23 | Rented | $1,995 | 0.0% | -- |
| 06/12/2023 06/12/23 | Price Changed | $1,995 | -7.2% | $1 / Sq Ft |
| 05/31/2023 05/31/23 | For Rent | $2,150 | +43.8% | -- |
| 02/01/2020 02/01/20 | Rented | $1,495 | 0.0% | -- |
| 01/08/2020 01/08/20 | Price Changed | $1,495 | -3.5% | $1 / Sq Ft |
| 01/02/2020 01/02/20 | For Rent | $1,550 | 0.0% | -- |
| 12/23/2019 12/23/19 | Off Market | $1,550 | -- | -- |
| 12/04/2019 12/04/19 | For Rent | $1,550 | +14.8% | -- |
| 05/20/2016 05/20/16 | Rented | $1,350 | 0.0% | -- |
| 05/14/2016 05/14/16 | Under Contract | -- | -- | -- |
| 05/13/2016 05/13/16 | For Rent | $1,350 | +8.0% | -- |
| 09/27/2013 09/27/13 | Rented | $1,250 | +4.2% | -- |
| 09/27/2013 09/27/13 | For Rent | $1,200 | -- | -- |
Purchase History
| Date | Type | Sale Price | Title Company |
|---|---|---|---|
| Interfamily Deed Transfer | -- | None Available | |
| Interfamily Deed Transfer | -- | None Available | |
| Interfamily Deed Transfer | -- | None Available | |
| Warranty Deed | $127,000 | -- |
Mortgage History
| Date | Status | Loan Amount | Loan Type |
|---|---|---|---|
| Open | $136,452 | FHA | |
| Closed | $25,700 | Credit Line Revolving | |
| Closed | $126,600 | FHA | |
| Closed | $126,271 | Purchase Money Mortgage | |
| Previous Owner | $29,000 | Credit Line Revolving |
Similar Homes in Charlotte, NC
Source: Canopy MLS (Canopy Realtor® Association)
MLS Number: 4291166
APN: 219-231-06
- 14130 Misty Brook Ln
- 14806 Karina Falls Ct
- 14802 Rolling Sky Dr
- 16050 Hammersmith Farm Dr
- 15037 Copper Ridge Trail
- 14211 Harlequin Dr
- 14922 Rolling Sky Dr
- 14739 Cane Field Dr
- 14124 Southbridge Forest Dr
- 14406 Gadwall Ct
- 14150 Southbridge Forest Dr
- 13617 Merton Woods Ln
- 14021 Harlequin Dr
- 14343 Southbridge Forest Dr
- 14505 Rhodes Hall Dr
- 14115 Canvasback Dr
- 13505 Walkers Creek Dr
- 10120 Berkeley Castle Dr
- 13843 Poppleton Ct
- 14727 Choate Cir
- 14411 Cinnamon Field Rd
- 14954 Forest Mist Way
- 14319 Ruddy Ct
- 12032 Belmont Mansion Dr
- 12926 Canterbury Castle Dr
- 15018 Cane Field Dr
- 10109 Wesleyan Hall Dr
- 13835 Poppleton Ct
- 13564 Calloway Glen Dr
- 12235 Stone Arbor Way
- 12509 Crown Park Ct
- 13722 Calloway Glen Dr
- 12509 Crown Park Ct Unit B1
- 12509 Crown Park Ct Unit A1
- 12509 Crown Park Ct Unit C1
- 12712 Persimmon Tree Dr
- 12125 Cartgate Ln
- 13406 Calloway Glen Dr
- 12113 Cartgate Ln
- 14710 Kilkenny Hill Ln






