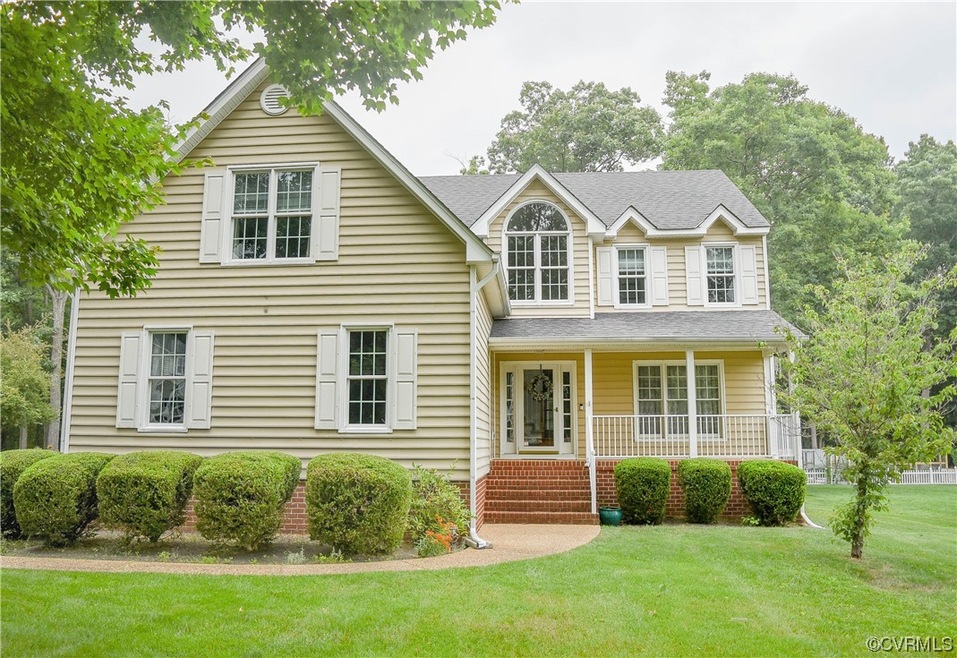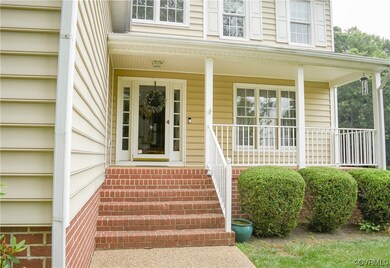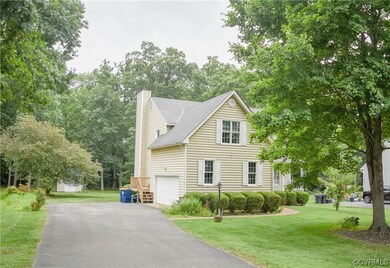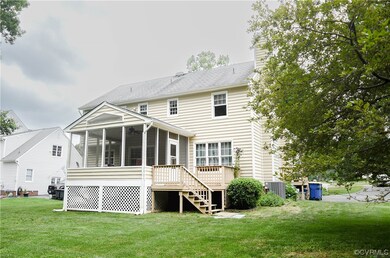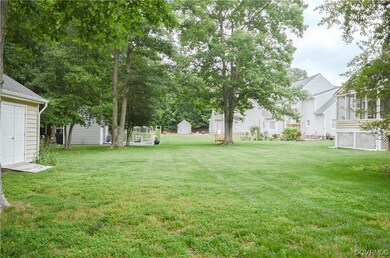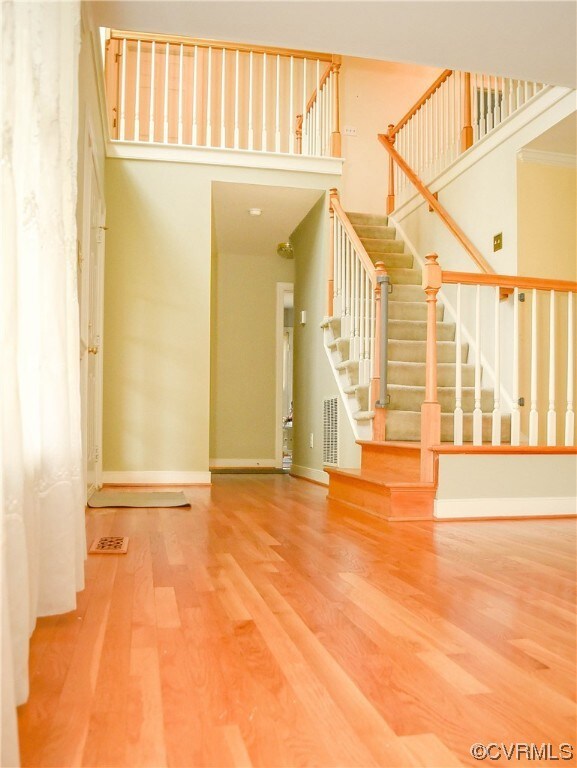
14112 Aldengate Rd Midlothian, VA 23114
Highlights
- Custom Home
- Deck
- Hydromassage or Jetted Bathtub
- J B Watkins Elementary School Rated A-
- Wood Flooring
- Separate Formal Living Room
About This Home
As of July 2023Looking for nice home that is in a non-HMO neighborhood with a large lot (.5 acre) that is at the end of the street...look no more - 14112 Aldengate is your future home. This home has a nice full country porch that could support a swing to overlook the mature wild flowers throughout the front yard. There is plenty of room within the home that includes four bedrooms and 2.5 baths, formal living and dining rooms, Aldengate has a family room with a wood burning fireplace, kitchen with stainless steel appliances and a kitchen nook area; mud room includes a washer and dryer for the new homeowner; large primary bedroom with a primary bathroom that has a jetted tub; remaining bedrooms are spacious; the yard boosts and abundance of wildflowers, mature hedges, and woods at the end of the property line - overlook the beauty while setting on your screened-in porch while drinking a beverage of your choice. This home is right for entertaining, keeping warm by the fireplace in the winter, and enjoying the nature that surrounds it throughout the year!
Last Agent to Sell the Property
River Hill Realtors LLC License #0225239807 Listed on: 06/12/2023
Home Details
Home Type
- Single Family
Est. Annual Taxes
- $3,558
Year Built
- Built in 1994
Lot Details
- 0.55 Acre Lot
- Sprinkler System
- Zoning described as R15
Parking
- 2.5 Car Direct Access Garage
- Rear-Facing Garage
- Garage Door Opener
- Driveway
- Off-Street Parking
Home Design
- Custom Home
- Modern Architecture
- Brick Exterior Construction
- Frame Construction
- Shingle Roof
- Wood Siding
- Vinyl Siding
Interior Spaces
- 2,150 Sq Ft Home
- 2-Story Property
- Wired For Data
- Ceiling Fan
- Recessed Lighting
- Wood Burning Fireplace
- Bay Window
- Separate Formal Living Room
- Dining Area
- Screened Porch
- Storm Doors
Kitchen
- Breakfast Area or Nook
- Stove
- Microwave
- Dishwasher
- Granite Countertops
- Disposal
Flooring
- Wood
- Partially Carpeted
Bedrooms and Bathrooms
- 4 Bedrooms
- En-Suite Primary Bedroom
- Walk-In Closet
- Double Vanity
- Hydromassage or Jetted Bathtub
Laundry
- Dryer
- Washer
Outdoor Features
- Deck
- Shed
Schools
- Watkins Elementary School
- Midlothian Middle School
- Midlothian High School
Utilities
- Central Air
- Heat Pump System
- Water Heater
- High Speed Internet
- Cable TV Available
Community Details
- Otterdale Subdivision
Listing and Financial Details
- Tax Lot 23
- Assessor Parcel Number 724-70-72-11-800-000
Ownership History
Purchase Details
Home Financials for this Owner
Home Financials are based on the most recent Mortgage that was taken out on this home.Similar Homes in Midlothian, VA
Home Values in the Area
Average Home Value in this Area
Purchase History
| Date | Type | Sale Price | Title Company |
|---|---|---|---|
| Warranty Deed | $323,750 | Attorney |
Mortgage History
| Date | Status | Loan Amount | Loan Type |
|---|---|---|---|
| Open | $259,000 | New Conventional | |
| Previous Owner | $20,000 | Unknown |
Property History
| Date | Event | Price | Change | Sq Ft Price |
|---|---|---|---|---|
| 07/19/2023 07/19/23 | Sold | $478,000 | -2.4% | $222 / Sq Ft |
| 06/14/2023 06/14/23 | Pending | -- | -- | -- |
| 06/12/2023 06/12/23 | For Sale | $490,000 | +51.4% | $228 / Sq Ft |
| 12/06/2019 12/06/19 | Sold | $323,750 | -1.9% | $151 / Sq Ft |
| 11/02/2019 11/02/19 | Pending | -- | -- | -- |
| 10/22/2019 10/22/19 | Price Changed | $329,950 | -1.5% | $153 / Sq Ft |
| 10/15/2019 10/15/19 | For Sale | $334,950 | -- | $156 / Sq Ft |
Tax History Compared to Growth
Tax History
| Year | Tax Paid | Tax Assessment Tax Assessment Total Assessment is a certain percentage of the fair market value that is determined by local assessors to be the total taxable value of land and additions on the property. | Land | Improvement |
|---|---|---|---|---|
| 2025 | $4,308 | $481,200 | $70,000 | $411,200 |
| 2024 | $4,308 | $462,900 | $70,000 | $392,900 |
| 2023 | $3,858 | $424,000 | $65,000 | $359,000 |
| 2022 | $3,558 | $386,700 | $61,000 | $325,700 |
| 2021 | $3,294 | $339,800 | $59,000 | $280,800 |
| 2020 | $3,123 | $328,700 | $58,000 | $270,700 |
| 2019 | $2,902 | $305,500 | $58,000 | $247,500 |
| 2018 | $2,778 | $296,700 | $58,000 | $238,700 |
| 2017 | $2,688 | $274,800 | $58,000 | $216,800 |
| 2016 | $2,582 | $269,000 | $58,000 | $211,000 |
| 2015 | $2,498 | $257,600 | $58,000 | $199,600 |
| 2014 | $2,460 | $253,600 | $54,000 | $199,600 |
Agents Affiliated with this Home
-

Seller's Agent in 2023
Linda Noronha
River Hill Realtors LLC
(804) 218-5678
2 in this area
22 Total Sales
-

Buyer's Agent in 2023
Tim Young
Hometown Realty
(804) 730-7195
4 in this area
78 Total Sales
-
S
Seller's Agent in 2019
Stephen Forgette
Hometown Realty
(804) 840-4034
3 in this area
16 Total Sales
-

Buyer's Agent in 2019
Cole Atkins
Providence Hill Real Estate
(804) 822-7376
2 in this area
99 Total Sales
Map
Source: Central Virginia Regional MLS
MLS Number: 2314291
APN: 724-70-72-11-800-000
- 409 Aldengate Terrace
- 442 Dunlin Ct
- 14316 Garnett Ln
- 14243 Tanager Wood Ct
- 14235 Tanager Wood Ct
- 341 Crofton Village Terrace Unit KD
- 1321 Ewing Park Loop
- 14010 Briars Cir Unit 204
- 14000 Briars Cir Unit 203
- 426 Coalfield Rd
- 14424 Michaux Village Dr
- 14432 Michaux Village Dr
- 14000 Westfield Rd
- 937 Landon Laurel Ln
- 500 Coalfield Rd
- 14434 Michaux Springs Dr
- 900 Landon Laurel Ln
- 955 Landon Laurel Ln
- 906 Landon Laurel Ln
- 1067 Arbor Heights Terrace
