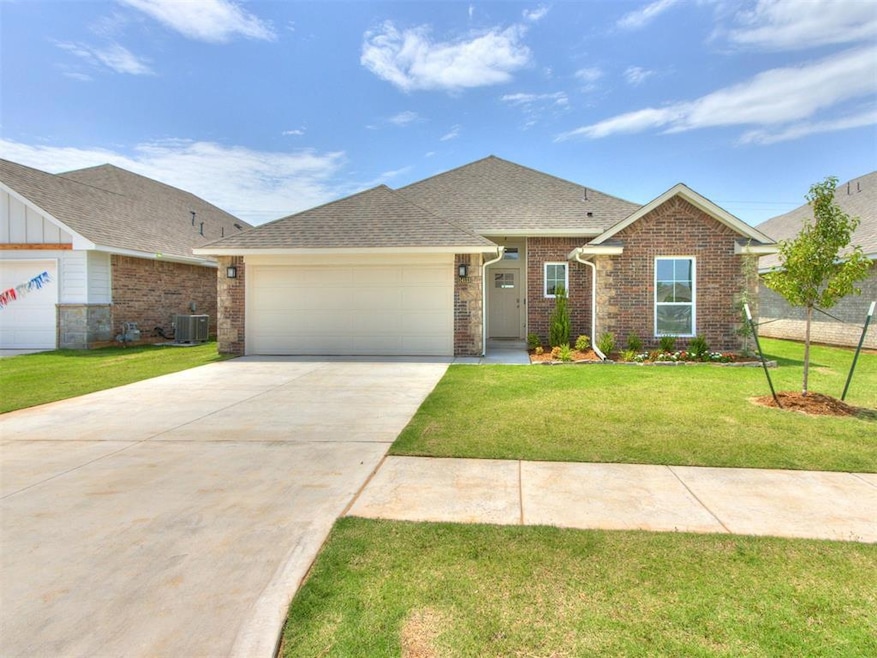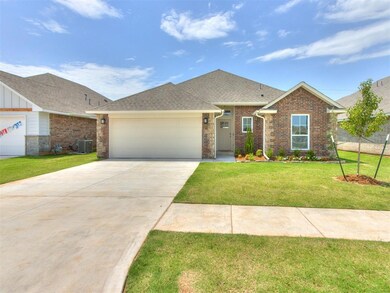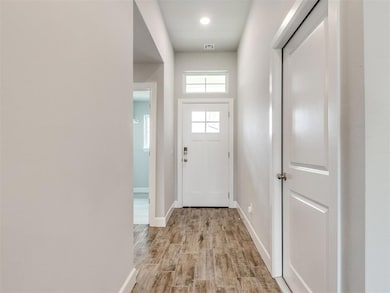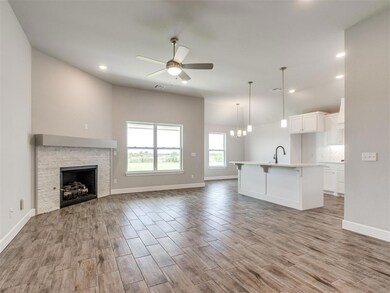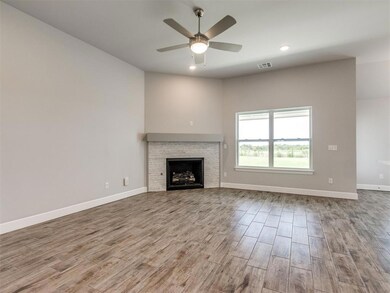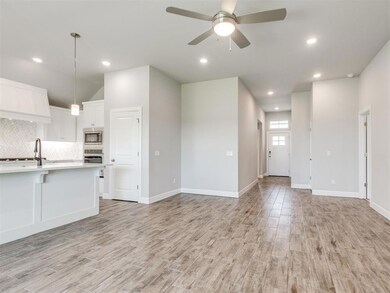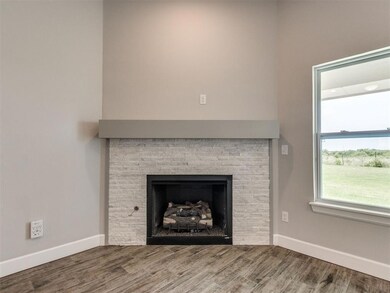Estimated payment $1,933/month
Highlights
- New Construction
- Traditional Architecture
- 2 Car Attached Garage
- Stone Ridge Elementary School Rated A-
- Covered Patio or Porch
- Interior Lot
About This Home
This fabulous 3-bedroom, split-concept home is designed for easy living and loads of charm. The kitchen is the true heart of this home, featuring a stylish island, sleek Samsung appliances, under-cabinet LED lighting, and those dreamy soft-close custom cabinets—hello, luxury! Step out to your covered back patio, perfect for unwinding with a view of those stunning Oklahoma sunsets! And this home is smart, too. With energy-saving perks like radiant barrier roof decking and a tankless water heater, you’ll stay comfy in every season. Plus, extra tornado safety measures mean you can relax with peace of mind. Residents of Savannah Estates benefit from top rated Piedmont schools and a community that is just off the turnpike, making a commute to anywhere in the OKC area as smooth as can be. Give us a call today to check out the latest construction updates and see how close you are to calling this beauty home!
Open House Schedule
-
Saturday, November 29, 202511:00 am to 5:00 pm11/29/2025 11:00:00 AM +00:0011/29/2025 5:00:00 PM +00:00Add to Calendar
-
Sunday, November 30, 20251:00 to 5:00 pm11/30/2025 1:00:00 PM +00:0011/30/2025 5:00:00 PM +00:00Add to Calendar
Home Details
Home Type
- Single Family
Year Built
- Built in 2025 | New Construction
Lot Details
- 6,199 Sq Ft Lot
- Interior Lot
HOA Fees
- $29 Monthly HOA Fees
Parking
- 2 Car Attached Garage
- Garage Door Opener
- Driveway
Home Design
- Traditional Architecture
- Slab Foundation
- Brick Frame
- Composition Roof
Interior Spaces
- 1,543 Sq Ft Home
- 1-Story Property
- Ceiling Fan
- Self Contained Fireplace Unit Or Insert
- Gas Log Fireplace
- Double Pane Windows
- Fire and Smoke Detector
- Laundry Room
Kitchen
- Built-In Oven
- Gas Oven
- Built-In Range
- Microwave
- Dishwasher
- Disposal
Flooring
- Carpet
- Tile
Bedrooms and Bathrooms
- 3 Bedrooms
- 2 Full Bathrooms
Outdoor Features
- Covered Patio or Porch
Schools
- Stone Ridge Elementary School
- Piedmont Middle School
- Piedmont High School
Utilities
- Central Heating and Cooling System
- Programmable Thermostat
- Tankless Water Heater
Community Details
- Association fees include greenbelt
- Mandatory home owners association
Listing and Financial Details
- Legal Lot and Block 4 / 19
Map
Home Values in the Area
Average Home Value in this Area
Property History
| Date | Event | Price | List to Sale | Price per Sq Ft |
|---|---|---|---|---|
| 10/27/2025 10/27/25 | For Sale | $303,990 | 0.0% | $197 / Sq Ft |
| 09/08/2025 09/08/25 | Pending | -- | -- | -- |
| 08/12/2025 08/12/25 | For Sale | $303,990 | -- | $197 / Sq Ft |
Source: MLSOK
MLS Number: 1185328
- 14021 Giverny Ln
- 14029 Giverny Ln
- 14025 Giverny Ln
- 14109 Giverny Ln
- 14209 Giverny Ln
- 14205 Giverny Ln
- 14213 Giverny Ln
- 14105 Giverny Ln
- 9309 NW 145th Place
- 14525 Giverny Ln
- 14525 Astor Ln
- 9309 NW 145th Ct
- 14608 Giverny Ln
- 9312 NW 147th Terrace
- 9328 NW 143rd St
- 9324 NW 143rd St
- 9332 NW 143rd St
- 9336 NW 143rd St
- Lynndale Plus Elite Plan at Savannah Estates
- Tiffany Elite Plan at Savannah Estates
- 13904 Hutchinson Place
- 12924 Firerock Cir
- 13625 Cobblestone Rd
- 9312 NW 129th St
- 13532 Gentry Dr
- 9321 NW 125th St
- 9328 NW 125th St
- 9329 NW 124th St
- 8340 NW 130th Cir
- 13522 Vinita Dr
- 12117 Jude Way
- 8004 NW 160th Terrace
- 8225 NW 163rd Terrace
- 9317 NW 117th St
- 11916 Silver Sun Dr
- 13220 Rock Canyon Rd
- 14812 Turner Falls Rd
- 14117 N Rockwell Ave
- 7213 NW 154th St
- 7208 NW 156th St
