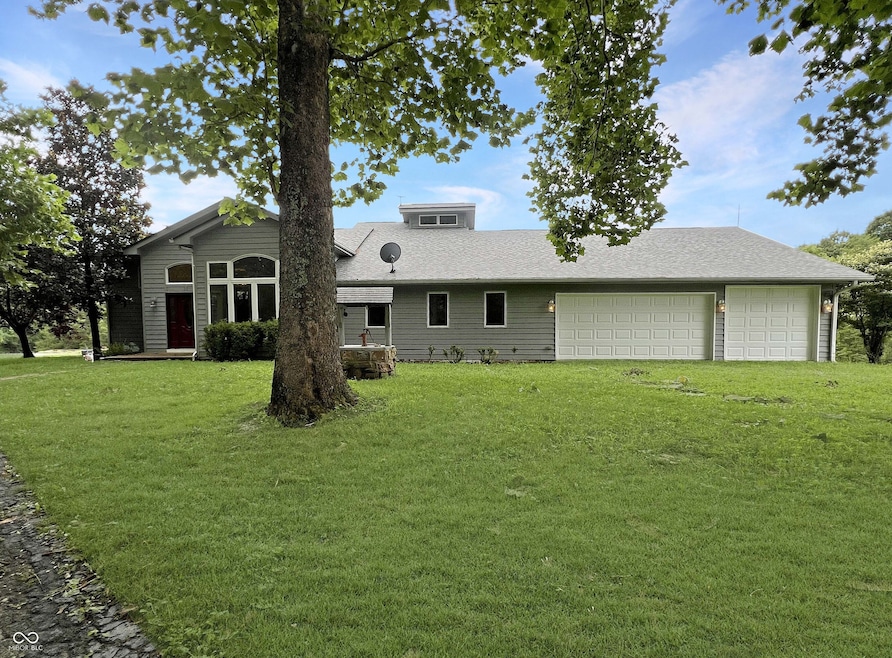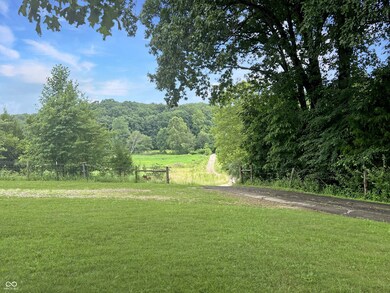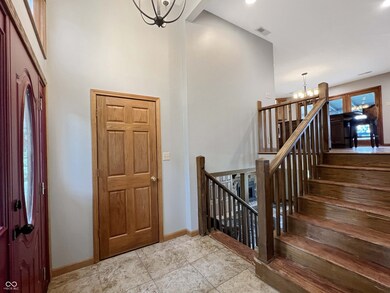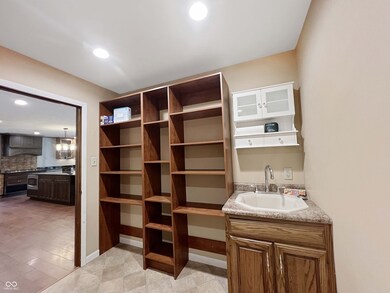14113 W Lake Rd Seymour, IN 47274
Estimated payment $3,421/month
Highlights
- View of Trees or Woods
- 11.98 Acre Lot
- Vaulted Ceiling
- Columbus North High School Rated A
- Contemporary Architecture
- Wood Flooring
About This Home
Immediate Possession | Priced Below Appraisal. Escape to your own private retreat in the heart of Bartholomew County! This home is a rare blend of seclusion and sophistication, perfect for horse lovers, entertainers, and those craving sustainable, country living. With nearly 12 acres of wooded privacy, pond views, poolside entertainment, and upscale amenities inside and out, it's a truly unique find at an exceptional price. This lovely cedar contemporary home is tucked away, offering peace, privacy, and a dream setting for both everyday living and entertaining. There's a 4-stall horse barn, a newer in-ground pool with diving board and basketball hoop, and your very own 3/4-acre private pond. Inside, the spacious kitchen is a chef's dream with custom cabinetry, granite countertops, center island, 5-burner gas cooktop, double oven, and more. The kitchen opens to a large screened-in porch, perfect for morning coffee or evening gatherings with a view of the serene landscape. The primary suite is a true retreat, featuring a tiled shower, double vanities, walk-in closet, and three skylights with remote blinds. The lower level features a rec/play room with unique architectural tile flooring and a cozy stone fireplace with gas logs. A 3-car garage offers space for all your hobbies and storage needs. Equipped with geothermal heating/cooling and solar power, mixing efficiency with eco-friendly living. All of this-and immediate possession is available. Act now-this exceptional property is priced below recent appraisal and won't last long
Home Details
Home Type
- Single Family
Est. Annual Taxes
- $3,414
Year Built
- Built in 1975
Lot Details
- 11.98 Acre Lot
- Rural Setting
Parking
- 3 Car Attached Garage
Home Design
- Contemporary Architecture
- Block Foundation
- Cedar
Interior Spaces
- 2-Story Property
- Vaulted Ceiling
- Gas Log Fireplace
- Great Room with Fireplace
- Combination Kitchen and Dining Room
- Views of Woods
- Pull Down Stairs to Attic
- Finished Basement
Kitchen
- Double Oven
- Gas Cooktop
- Microwave
- Dishwasher
- Disposal
Flooring
- Wood
- Carpet
- Ceramic Tile
Bedrooms and Bathrooms
- 3 Bedrooms
Laundry
- Laundry Room
- Dryer
- Washer
Eco-Friendly Details
- Solar Heating System
Outdoor Features
- Screened Patio
- Outdoor Storage
- Outdoor Gas Grill
Schools
- Central Middle School
- Columbus North High School
Utilities
- Central Air
- Geothermal Heating and Cooling
- Electric Water Heater
Listing and Financial Details
- Tax Lot 1
- Assessor Parcel Number 037410000000601015
Map
Home Values in the Area
Average Home Value in this Area
Tax History
| Year | Tax Paid | Tax Assessment Tax Assessment Total Assessment is a certain percentage of the fair market value that is determined by local assessors to be the total taxable value of land and additions on the property. | Land | Improvement |
|---|---|---|---|---|
| 2024 | $3,414 | $406,600 | $41,900 | $364,700 |
| 2023 | $2,863 | $356,600 | $40,200 | $316,400 |
| 2022 | $2,387 | $297,400 | $38,500 | $258,900 |
| 2021 | $1,960 | $264,200 | $31,600 | $232,600 |
| 2020 | $2,265 | $261,900 | $31,500 | $230,400 |
| 2019 | $1,776 | $231,600 | $38,200 | $193,400 |
| 2018 | $1,818 | $231,700 | $38,600 | $193,100 |
| 2017 | $1,832 | $233,100 | $39,500 | $193,600 |
| 2016 | $1,774 | $227,300 | $40,300 | $187,000 |
| 2014 | $2,545 | $236,400 | $41,000 | $195,400 |
Property History
| Date | Event | Price | List to Sale | Price per Sq Ft | Prior Sale |
|---|---|---|---|---|---|
| 09/20/2025 09/20/25 | Pending | -- | -- | -- | |
| 09/09/2025 09/09/25 | Price Changed | $599,000 | -7.7% | $209 / Sq Ft | |
| 07/21/2025 07/21/25 | For Sale | $649,000 | +45.8% | $227 / Sq Ft | |
| 02/28/2020 02/28/20 | Sold | $445,000 | -3.2% | $261 / Sq Ft | View Prior Sale |
| 01/25/2020 01/25/20 | Pending | -- | -- | -- | |
| 10/02/2019 10/02/19 | For Sale | $459,900 | -- | $269 / Sq Ft |
Purchase History
| Date | Type | Sale Price | Title Company |
|---|---|---|---|
| Warranty Deed | $445,000 | First American Title Insurance |
Source: MIBOR Broker Listing Cooperative®
MLS Number: 22051347
APN: 03-74-10-000-000.601-015
- 14000 W Lake Rd
- 00 Lutheran Lake Rd
- 0 W Mt Healthy Rd Unit MBR21884970
- 14000 W Mt Healthy Rd
- 14000 W Mount Healthy Rd
- 2000 Block W 1125 N
- 6774 S Becks Grove Rd
- 11875 W 700 S
- 7350 S Becks Grove Rd
- 6947 Poplar Grove Rd
- 6873 Poplar Grove Rd
- XXXX Keith Donaldson Rd
- 6913 Poplar Grove Rd
- 6985 Poplar Grove Rd
- 9642 S State Road 58
- 13300 W 525 S
- 7275 Hamilton Creek Rd
- 8140 Grandview Rd
- 7275 Hamilton Creek Rd
- 7693 S Bob Allen Rd







