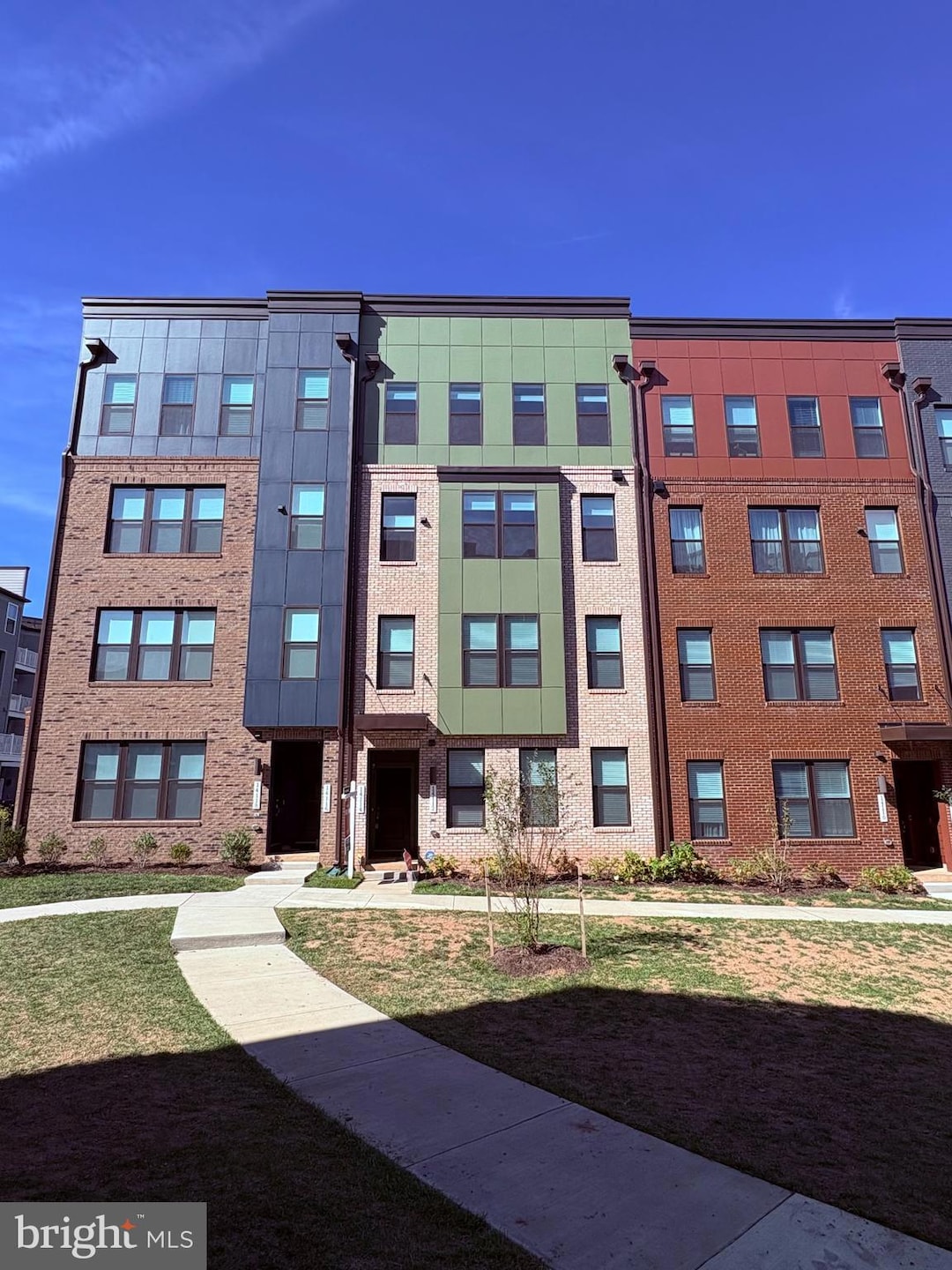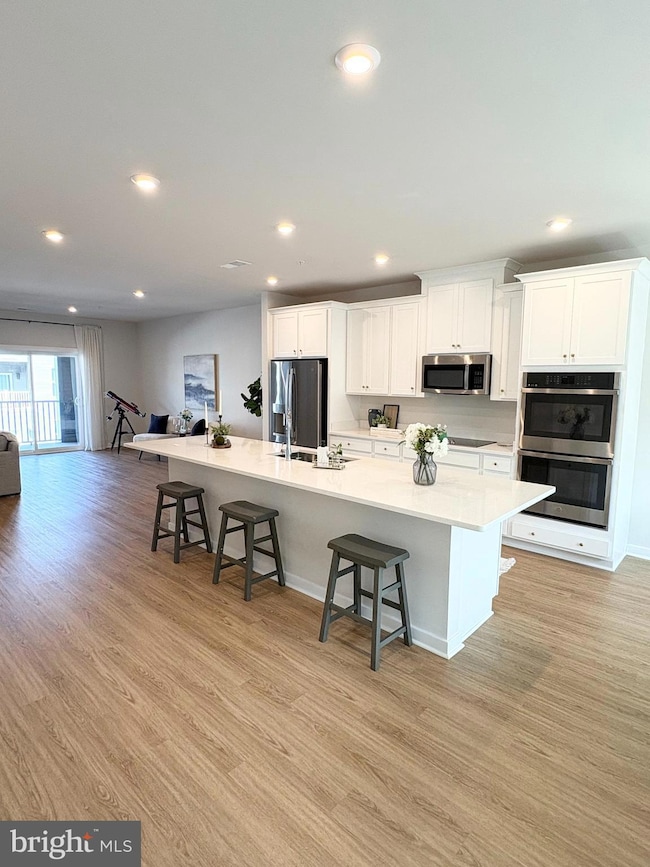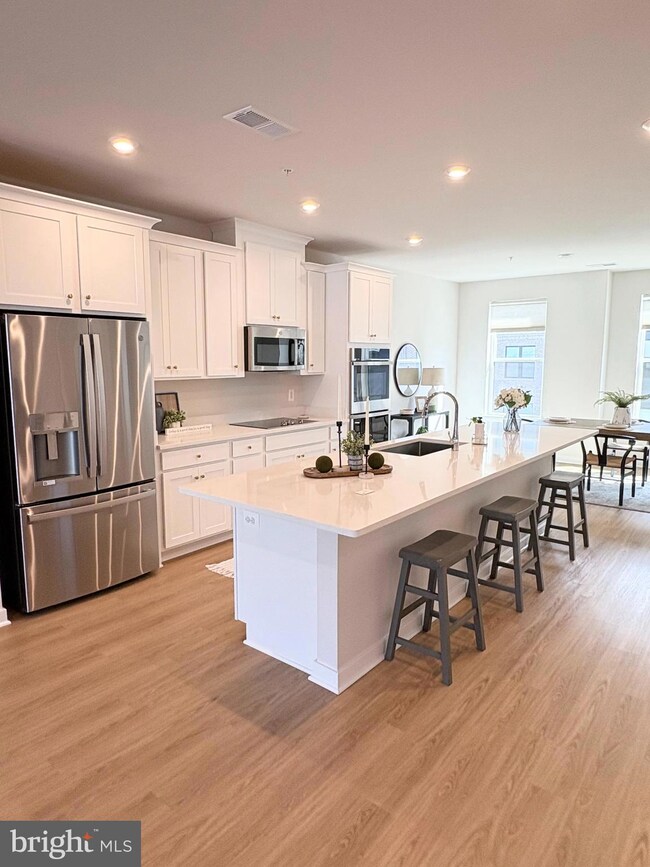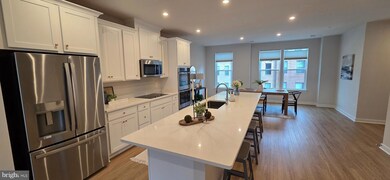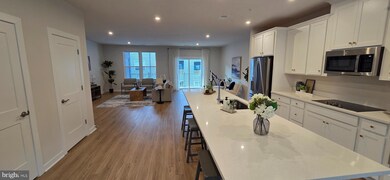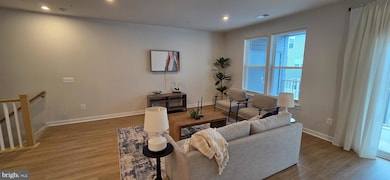14114 Gypsum Loop Unit 64 Chantilly, VA 20151
Highlights
- Lake Privileges
- Contemporary Architecture
- Family Room Off Kitchen
- Franklin Middle Rated A
- Jogging Path
- 1 Car Attached Garage
About This Home
Welcome to effortless, modern living in this 2024 Stanley Martin piggyback-style condo--thoughtfully designed for comfort, style, and convenience. This 3-bedroom, 2.5-bath home features 9' ceilings throughout and one of the LARGEST BALCONIES in the community. The southeast-facing orientation brings in abundant natural light, while the open-concept layout creates an ideal flow for everyday living and entertaining. Luxury vinyl plank flooring runs throughout the main level, anchored by a chef-inspired kitchen with white cabinetry, stainless steel appliances, quartz countertops, and an oversized island that connects seamlessly to the living and dining areas. For added comfort and style, enjoy custom-made blackout cellular shades in all bedrooms and light-filtering double cellular shades in the main living space--the perfect blend of privacy and soft, natural light. Upstairs, the spacious primary suite offers a large walk-in closet and spa-like en suite bath with a glass-enclosed walk-in shower, bench seating, and dual vanities. Two additional bedrooms share a full bath with double sinks and a tub/shower combo. Additional highlights include a 1-car garage with an extra parking space in the driveway, appliances and home systems covered by several years of warranty, and low-maintenance living with no yard work required. Enjoy unbeatable convenience--less than 5 minutes from The Field at Commonwealth where you'll find Wegmans, Lazy Dog, CAVA, Mellow Mushroom, Crumbl Cookies, and more. Quick access to I-66 and multiple nearby EV charging stations make commuting and travel a breeze. Move-in ready, light-filled, and worry-free--this is the lifestyle you've been looking for.
Condo Details
Home Type
- Condominium
Year Built
- Built in 2024
Parking
- 1 Car Attached Garage
- Garage Door Opener
- Driveway
Home Design
- Contemporary Architecture
- Entry on the 1st floor
- Permanent Foundation
Interior Spaces
- 2,344 Sq Ft Home
- Property has 2 Levels
- Window Treatments
- Family Room Off Kitchen
- Dining Area
Kitchen
- Built-In Oven
- Cooktop
- Built-In Microwave
- Ice Maker
- Dishwasher
- Disposal
Flooring
- Carpet
- Luxury Vinyl Plank Tile
Bedrooms and Bathrooms
- 3 Bedrooms
- En-Suite Bathroom
Laundry
- Laundry in unit
- Dryer
- Washer
Schools
- Chantilly High School
Utilities
- Forced Air Heating and Cooling System
- Electric Water Heater
Additional Features
- Lake Privileges
- Property is in excellent condition
Listing and Financial Details
- Residential Lease
- Security Deposit $3,800
- No Smoking Allowed
- 12-Month Min and 24-Month Max Lease Term
- Available 10/21/25
- $55 Application Fee
- Assessor Parcel Number 0441 27 0064
Community Details
Overview
- Property has a Home Owners Association
- Association fees include common area maintenance, exterior building maintenance, lawn maintenance, management, sewer, snow removal, trash, water
- Low-Rise Condominium
- Westfield Subdivision
- Property Manager
Amenities
- Common Area
Recreation
- Community Playground
- Jogging Path
- Bike Trail
Pet Policy
- Limit on the number of pets
- Pet Size Limit
- Pet Deposit $300
- Dogs Allowed
Map
Source: Bright MLS
MLS Number: VAFX2275794
- 14256 Newbrook Dr
- 4619 Olivine Dr
- 14130 Gypsum Loop
- 14428 Beckett Glen Cir Unit 905
- 4627 Deerwatch Dr
- Fernand Plan at Commonwealth Place at Westfields - The Belle Haven Collection
- 14351 Glen Manor Dr
- 14399 Glen Manor Dr
- 14359 Glen Manor Dr
- 14361 Glen Manor Dr
- 14391 Glen Manor Dr
- 14387 Glen Manor Dr
- 14377 Glen Manor Dr
- 14375 Glen Manor Dr
- 4528 Waverly Crossing Ln
- 4521 Waverly Crossing Ln
- 14303 Yesler Ave
- 14580 Lakestone Dr
- 4902 Longmire Way Unit 24
- 4810 Garden View Ln
- 4619 Olivine Dr
- 4768 Sully Point Ln
- 4768 Sully Pt Ln
- 14400 Glen Manor Dr
- 4950 Westcroft Blvd
- 14401 Woodmere Ct
- 13814 Leighfield St
- 5115 Woodmere Dr
- 4122 Dallas Hutchison St
- 13802 Poplar Tree Rd
- 14401 Milk Thistle Ln Unit 335
- 4308 Ellipse Terrace
- 13719 Mcgill Dr
- 4395 Peach Lily Ln Unit 308
- 4395 Peach Lily Ln Unit 304
- 14439 Albemarle Point Place
- 4593 Dandelion Loop
- 4223 Lees Corner Rd
- 13742 Penwith Ct Unit Master
- 13756 Flowing Brook Ct
