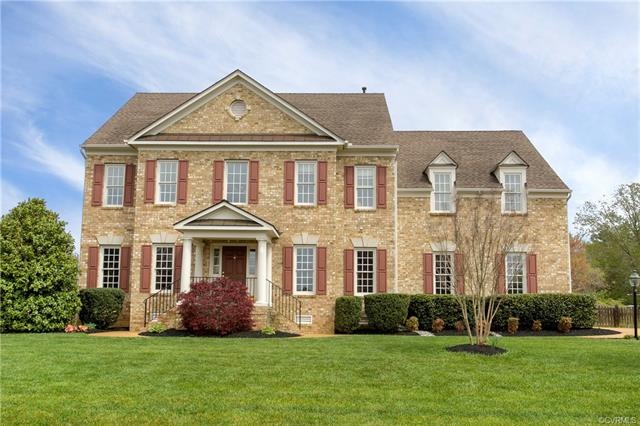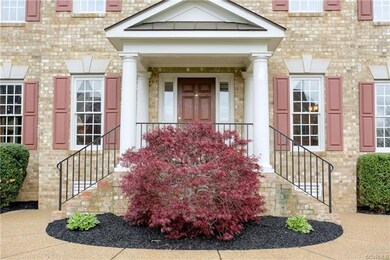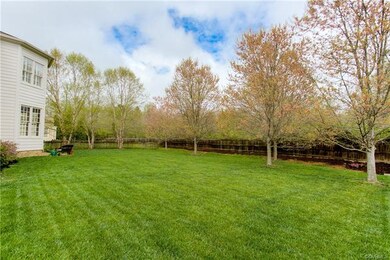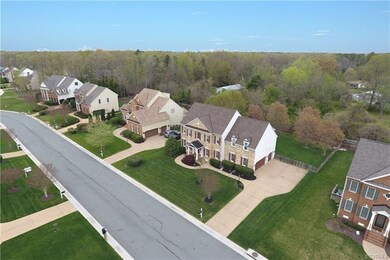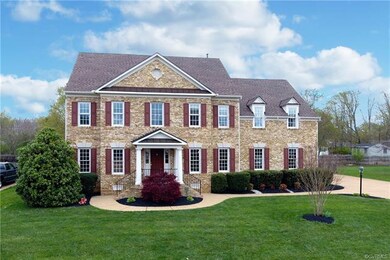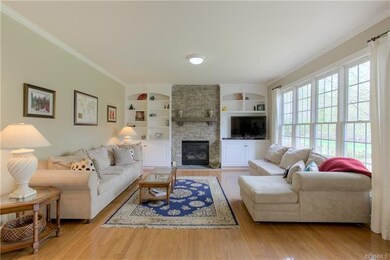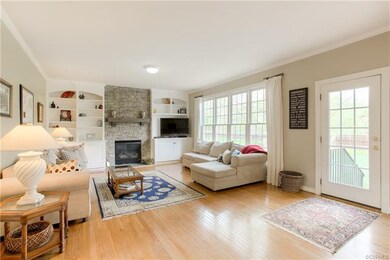
14118 Charter Landing Ct Midlothian, VA 23114
Highlights
- Outdoor Pool
- Clubhouse
- Wood Flooring
- J B Watkins Elementary School Rated A-
- Transitional Architecture
- Separate Formal Living Room
About This Home
As of June 2023Picture Perfect! Elegant Boone home with a private, fenced backyard and quiet cul-de-sac location. High-end finishes, like tall ceilings and hardwood flooring thoughout main level; custom trim package w/ crown-and-dentil molding, wainscoting, and custom built-ins. The open floor plan is sure to please, with a spacious family room open to large kitchen; white cabinets with upgraded trimwork, granite countertops, large island & sunny morning room. Amazing walk-in pantry and convenient mud room w/built-in wash sink, bench & cubbies just off the kitchen. First-floor study is lined with decorative shelving, and formal dining room is large enough to host the whole family. Spacious bedrooms, each with its own or jack-n-jill style bath. Master suite includes lovely bay window, dual walk-in closets, dressing area & luxurious bath. Rec room/5th bedroom & full bath upstairs. Unfinished area in attic, plus overhead shelving in the 2.5-car garage means plenty of extra storage. Charter Colony offers playgrounds, sport courts, swimming pools, plus great schools, fine dining and shopping just minutes away!
Last Agent to Sell the Property
Ashton Row Realty License #0225098546 Listed on: 04/17/2018
Home Details
Home Type
- Single Family
Est. Annual Taxes
- $4,812
Year Built
- Built in 2007
Lot Details
- 0.33 Acre Lot
- Back Yard Fenced
- Landscaped
- Level Lot
- Sprinkler System
- Zoning described as R9
HOA Fees
- $70 Monthly HOA Fees
Parking
- 3 Car Garage
- Rear-Facing Garage
- Garage Door Opener
- Driveway
Home Design
- Transitional Architecture
- Brick Exterior Construction
- Frame Construction
- Composition Roof
- HardiePlank Type
Interior Spaces
- 4,057 Sq Ft Home
- 2-Story Property
- Built-In Features
- Bookcases
- Tray Ceiling
- High Ceiling
- Recessed Lighting
- Stone Fireplace
- Gas Fireplace
- Bay Window
- Separate Formal Living Room
- Crawl Space
- Fire and Smoke Detector
Kitchen
- Oven
- Induction Cooktop
- Microwave
- Dishwasher
- Kitchen Island
- Granite Countertops
- Disposal
Flooring
- Wood
- Partially Carpeted
- Tile
Bedrooms and Bathrooms
- 5 Bedrooms
- Walk-In Closet
Outdoor Features
- Outdoor Pool
- Patio
- Front Porch
Schools
- Watkins Elementary School
- Midlothian Middle School
- Midlothian High School
Utilities
- Forced Air Zoned Heating and Cooling System
- Heating System Uses Natural Gas
- Gas Water Heater
Listing and Financial Details
- Tax Lot 56
- Assessor Parcel Number 724-70-58-28-100-000
Community Details
Overview
- Haywood Village At Charter Colony Subdivision
Amenities
- Common Area
- Clubhouse
Recreation
- Tennis Courts
- Community Basketball Court
- Sport Court
- Community Playground
- Community Pool
- Park
- Trails
Ownership History
Purchase Details
Home Financials for this Owner
Home Financials are based on the most recent Mortgage that was taken out on this home.Purchase Details
Home Financials for this Owner
Home Financials are based on the most recent Mortgage that was taken out on this home.Purchase Details
Home Financials for this Owner
Home Financials are based on the most recent Mortgage that was taken out on this home.Purchase Details
Home Financials for this Owner
Home Financials are based on the most recent Mortgage that was taken out on this home.Similar Homes in Midlothian, VA
Home Values in the Area
Average Home Value in this Area
Purchase History
| Date | Type | Sale Price | Title Company |
|---|---|---|---|
| Bargain Sale Deed | $719,000 | Old Republic National Title | |
| Warranty Deed | $503,250 | Attorney | |
| Warranty Deed | $485,500 | Title Alliance Of Midlothian | |
| Warranty Deed | $507,140 | -- |
Mortgage History
| Date | Status | Loan Amount | Loan Type |
|---|---|---|---|
| Open | $683,050 | New Conventional | |
| Previous Owner | $363,000 | New Conventional | |
| Previous Owner | $402,600 | New Conventional | |
| Previous Owner | $388,400 | New Conventional | |
| Previous Owner | $357,641 | New Conventional | |
| Previous Owner | $405,712 | New Conventional |
Property History
| Date | Event | Price | Change | Sq Ft Price |
|---|---|---|---|---|
| 06/02/2023 06/02/23 | Sold | $719,000 | 0.0% | $181 / Sq Ft |
| 04/26/2023 04/26/23 | Pending | -- | -- | -- |
| 04/18/2023 04/18/23 | For Sale | $719,000 | +42.9% | $181 / Sq Ft |
| 07/10/2018 07/10/18 | Sold | $503,250 | -1.3% | $124 / Sq Ft |
| 05/30/2018 05/30/18 | Pending | -- | -- | -- |
| 05/11/2018 05/11/18 | Price Changed | $510,000 | -1.5% | $126 / Sq Ft |
| 04/17/2018 04/17/18 | For Sale | $518,000 | +6.7% | $128 / Sq Ft |
| 12/06/2016 12/06/16 | Sold | $485,500 | -2.9% | $120 / Sq Ft |
| 11/04/2016 11/04/16 | Pending | -- | -- | -- |
| 10/18/2016 10/18/16 | For Sale | $500,000 | -- | $123 / Sq Ft |
Tax History Compared to Growth
Tax History
| Year | Tax Paid | Tax Assessment Tax Assessment Total Assessment is a certain percentage of the fair market value that is determined by local assessors to be the total taxable value of land and additions on the property. | Land | Improvement |
|---|---|---|---|---|
| 2025 | $5,966 | $667,500 | $96,000 | $571,500 |
| 2024 | $5,966 | $647,900 | $96,000 | $551,900 |
| 2023 | $5,815 | $639,000 | $96,000 | $543,000 |
| 2022 | $5,420 | $589,100 | $93,000 | $496,100 |
| 2021 | $4,873 | $510,300 | $91,000 | $419,300 |
| 2020 | $4,848 | $510,300 | $91,000 | $419,300 |
| 2019 | $4,696 | $494,300 | $90,000 | $404,300 |
| 2018 | $4,844 | $507,900 | $90,000 | $417,900 |
| 2017 | $4,850 | $501,300 | $90,000 | $411,300 |
| 2016 | $4,573 | $476,400 | $90,000 | $386,400 |
| 2015 | $4,557 | $473,400 | $90,000 | $383,400 |
| 2014 | $4,591 | $475,600 | $82,000 | $393,600 |
Agents Affiliated with this Home
-
J
Seller's Agent in 2023
Joseph Kim
Plentura Realty LLC
(804) 243-0419
2 in this area
20 Total Sales
-
N
Buyer's Agent in 2023
Nicholas Thurman
CapCenter
(804) 944-9123
3 in this area
105 Total Sales
-

Seller's Agent in 2018
Amy Sinnett
Ashton Row Realty
(804) 937-9350
7 in this area
50 Total Sales
-

Seller Co-Listing Agent in 2018
Brent Sinnett
Ashton Row Realty
(804) 651-8604
4 in this area
32 Total Sales
-

Buyer's Agent in 2018
Alicia Soekawa
Fiv Realty Co
(804) 596-9138
10 in this area
211 Total Sales
-

Seller's Agent in 2016
Annemarie Hensley
Compass
(804) 221-4365
26 in this area
233 Total Sales
Map
Source: Central Virginia Regional MLS
MLS Number: 1813424
APN: 724-70-58-28-100-000
- 14316 Garnett Ln
- 442 Dunlin Ct
- 409 Aldengate Terrace
- 14010 Briars Cir Unit 204
- 14000 Briars Cir Unit 203
- 14235 Tanager Wood Ct
- 14243 Tanager Wood Ct
- 341 Crofton Village Terrace Unit KD
- 426 Coalfield Rd
- 500 Coalfield Rd
- 450 Coalfield Rd
- 604 Bristol Village Dr Unit 303
- 604 Bristol Village Dr Unit B03
- 624 Bristol Village Dr Unit 302
- 600 Fern Meadow Loop Unit 308 & G01
- 600 Fern Meadow Loop Unit 308
- 430 Coalfield Rd
- 1067 Arbor Heights Terrace
- 1090 Arbor Heights Terrace
- 1061 Arbor Heights Terrace
