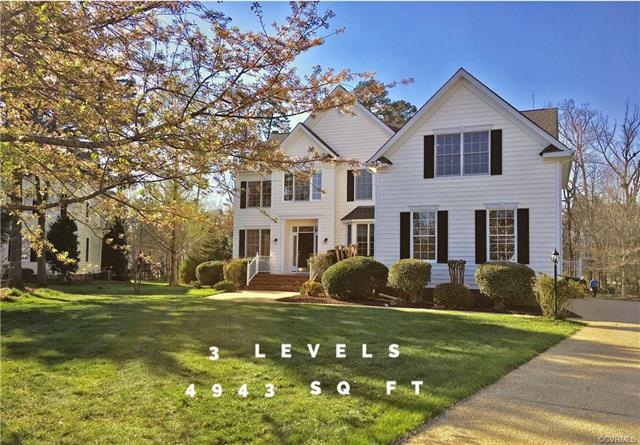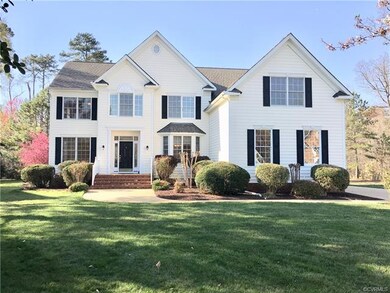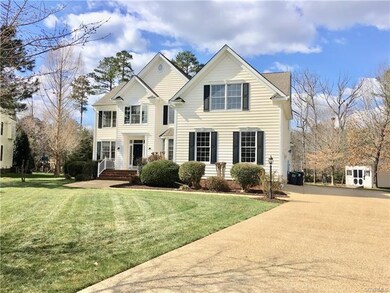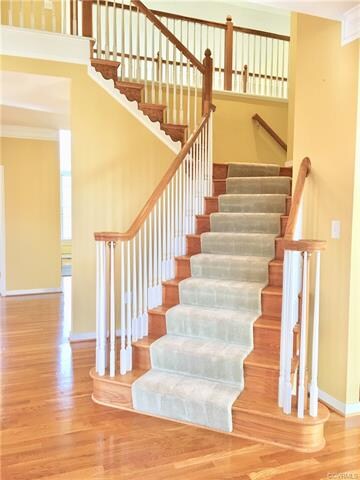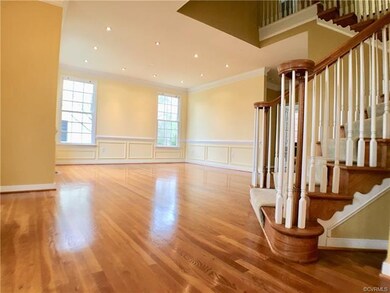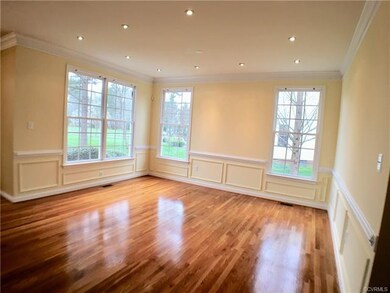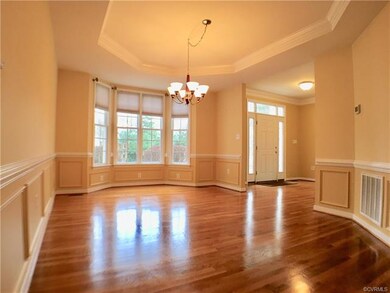
14119 Forest Creek Dr Midlothian, VA 23113
Tarrington NeighborhoodHighlights
- Deck
- Transitional Architecture
- Hydromassage or Jetted Bathtub
- Bettie Weaver Elementary School Rated A-
- Wood Flooring
- Separate Formal Living Room
About This Home
As of July 2018Welcome to 14119 Forest Creek Drive in the River Downs subdivision! Walking distance to Robious Landing Park which provides easy access to the James River for kayaking, canoeing, rowing and fishing. Well built Parker, Lancaster and Orleans constructed home in 2002. Conveniently located close to 288. Home offers 3 levels on a large cul-de-sac lot with aggregate driveway. 9 foot ceilings, hardwood floors throughout most of the first floor. New paint! Crown molding and recessed lighting is also consistent throughout most of the entire home. Formal dining room with bay window. Kitchen with gas range, double oven, Corian countertops, tile backsplash, ceramic tile floors, crown molding, and recessed lighting! Morning room with vaulted ceiling that overlooks the rear yard. Living room offers wall of windows for great natural light and gas fireplace. Also on the first floor is a corner office with French doors. Upstairs is the large Master's suite and three bedrooms. Third floor offers two additional rooms and a full bathroom. 3-car garage! Huge rear deck. Detached storage shed. Irrigation system. Gutter guards.
Last Agent to Sell the Property
RE/MAX Commonwealth License #0225141295 Listed on: 03/15/2018

Home Details
Home Type
- Single Family
Est. Annual Taxes
- $5,306
Year Built
- Built in 2002
Lot Details
- 0.89 Acre Lot
- Cul-De-Sac
- Level Lot
- Sprinkler System
HOA Fees
- $28 Monthly HOA Fees
Parking
- 3 Car Attached Garage
- Garage Door Opener
- Driveway
- Off-Street Parking
Home Design
- Transitional Architecture
- Brick Exterior Construction
- Shingle Roof
- Composition Roof
- Vinyl Siding
Interior Spaces
- 4,943 Sq Ft Home
- 3-Story Property
- Tray Ceiling
- High Ceiling
- Ceiling Fan
- Recessed Lighting
- Gas Fireplace
- Palladian Windows
- Bay Window
- French Doors
- Separate Formal Living Room
- Crawl Space
- Attic Fan
- Home Security System
Kitchen
- Breakfast Area or Nook
- Eat-In Kitchen
- Butlers Pantry
- Double Self-Cleaning Oven
- Cooktop
- Dishwasher
- Disposal
Flooring
- Wood
- Carpet
- Ceramic Tile
Bedrooms and Bathrooms
- 6 Bedrooms
- En-Suite Primary Bedroom
- 5 Full Bathrooms
- Hydromassage or Jetted Bathtub
Outdoor Features
- Deck
- Rear Porch
- Stoop
Schools
- Bettie Weaver Elementary School
- Robious Middle School
- James River High School
Utilities
- Forced Air Zoned Heating and Cooling System
- Heating System Uses Natural Gas
- Heat Pump System
- Vented Exhaust Fan
- Water Heater
Community Details
- Lenox Forest Subdivision
Listing and Financial Details
- Assessor Parcel Number 727-72-72-96-500-000
Ownership History
Purchase Details
Home Financials for this Owner
Home Financials are based on the most recent Mortgage that was taken out on this home.Purchase Details
Home Financials for this Owner
Home Financials are based on the most recent Mortgage that was taken out on this home.Purchase Details
Home Financials for this Owner
Home Financials are based on the most recent Mortgage that was taken out on this home.Similar Homes in Midlothian, VA
Home Values in the Area
Average Home Value in this Area
Purchase History
| Date | Type | Sale Price | Title Company |
|---|---|---|---|
| Warranty Deed | $470,000 | Attorney | |
| Warranty Deed | $465,000 | -- | |
| Warranty Deed | $411,651 | -- |
Mortgage History
| Date | Status | Loan Amount | Loan Type |
|---|---|---|---|
| Open | $344,000 | New Conventional | |
| Closed | $370,000 | New Conventional | |
| Closed | $376,000 | New Conventional | |
| Previous Owner | $100,000 | New Conventional | |
| Previous Owner | $165,000 | New Conventional | |
| Previous Owner | $300,000 | New Conventional |
Property History
| Date | Event | Price | Change | Sq Ft Price |
|---|---|---|---|---|
| 07/31/2025 07/31/25 | For Sale | $885,000 | +88.3% | $174 / Sq Ft |
| 07/23/2018 07/23/18 | Sold | $470,000 | -2.1% | $95 / Sq Ft |
| 06/05/2018 06/05/18 | Pending | -- | -- | -- |
| 05/20/2018 05/20/18 | Price Changed | $479,950 | -1.0% | $97 / Sq Ft |
| 04/16/2018 04/16/18 | Price Changed | $484,950 | -4.9% | $98 / Sq Ft |
| 04/05/2018 04/05/18 | Price Changed | $509,950 | -2.9% | $103 / Sq Ft |
| 03/15/2018 03/15/18 | For Sale | $525,000 | -- | $106 / Sq Ft |
Tax History Compared to Growth
Tax History
| Year | Tax Paid | Tax Assessment Tax Assessment Total Assessment is a certain percentage of the fair market value that is determined by local assessors to be the total taxable value of land and additions on the property. | Land | Improvement |
|---|---|---|---|---|
| 2025 | $7,547 | $845,200 | $196,000 | $649,200 |
| 2024 | $7,547 | $753,700 | $181,000 | $572,700 |
| 2023 | $6,433 | $706,900 | $157,000 | $549,900 |
| 2022 | $6,019 | $654,200 | $145,000 | $509,200 |
| 2021 | $5,476 | $569,500 | $135,000 | $434,500 |
| 2020 | $5,410 | $569,500 | $135,000 | $434,500 |
| 2019 | $5,317 | $559,700 | $135,000 | $424,700 |
| 2018 | $5,377 | $562,900 | $135,000 | $427,900 |
| 2017 | $5,356 | $552,700 | $135,000 | $417,700 |
| 2016 | $5,545 | $577,600 | $141,000 | $436,600 |
| 2015 | $5,570 | $577,600 | $141,000 | $436,600 |
| 2014 | $4,927 | $510,600 | $95,000 | $415,600 |
Agents Affiliated with this Home
-
R
Seller's Agent in 2025
Rich Sena
Redfin Corporation
-

Seller's Agent in 2018
Dave Worrie
RE/MAX
(804) 307-1494
6 Total Sales
-

Buyer's Agent in 2018
Cathy Dyer
Joyner Fine Properties
(804) 240-3592
71 Total Sales
Map
Source: Central Virginia Regional MLS
MLS Number: 1808326
APN: 727-72-72-96-500-000
- 3541 Kings Farm Dr
- 3649 Derby Ridge Loop
- 14101 Ashton Cove Dr
- 3731 Rivermist Terrace
- 13530 Raftersridge Terrace
- 13612 Waterswatch Ct
- 14230 Post Mill Dr
- 13509 Raftersridge Ct
- 13412 Ellerton Ct
- 521 Bel Crest Terrace
- 1120 Cardinal Crest Terrace
- 14231 Riverdowns Dr S
- 4307 Wilcot Dr
- 3901 Bircham Loop
- 4054 Bircham Loop
- 13951 Whitechapel Rd
- 3330 Handley Rd
- 3006 Calcutt Dr
- 273 Pembroke Ln
- 2195 Founders View Ln
