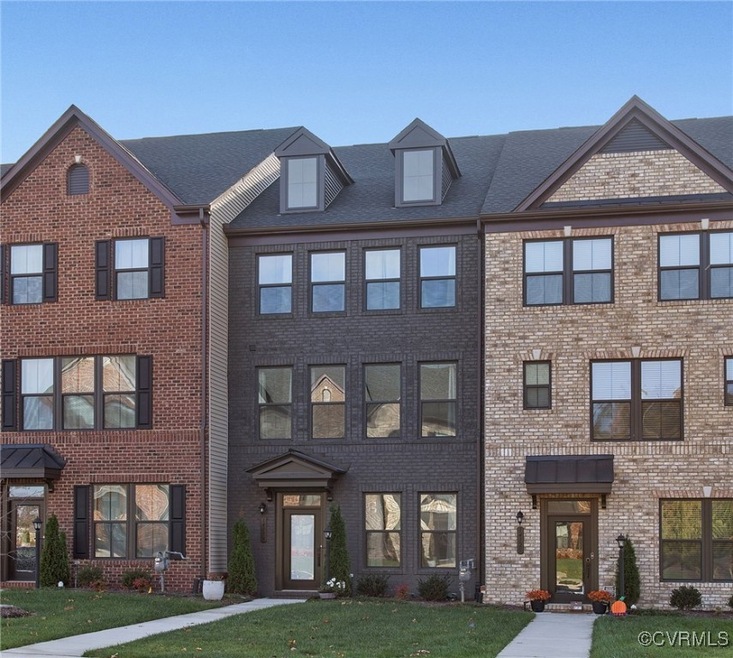
14119 Millpointe Rd Midlothian, VA 23114
Highlights
- Fitness Center
- Clubhouse
- Wood Flooring
- Midlothian High School Rated A
- Rowhouse Architecture
- High Ceiling
About This Home
As of February 2025Like new Brownstone interior unit features Large Kitchen with quartz countertops, Stainless Steel appliances, oversized island, Large Primary bedroom with luxurious bath suite and huge walk-in closet. There are 2 additional bedrooms, plus a large first level room that could be used as a rec room, office or playroom. In addition, there is a covered porch and two car garage. All appliances convey, including washer and dryer. You will love the location! So close to 288 and St Francis Medical Center, restaurants and shopping!
Last Agent to Sell the Property
Oakstone Properties License #0225073112 Listed on: 11/14/2024
Townhouse Details
Home Type
- Townhome
Est. Annual Taxes
- $3,994
Year Built
- Built in 2023
Lot Details
- 2,370 Sq Ft Lot
HOA Fees
- $157 Monthly HOA Fees
Parking
- 2 Car Attached Garage
- Garage Door Opener
Home Design
- Rowhouse Architecture
- Brick Exterior Construction
- Slab Foundation
- Frame Construction
- Vinyl Siding
Interior Spaces
- 2,247 Sq Ft Home
- 2-Story Property
- High Ceiling
- Recessed Lighting
- Dining Area
Kitchen
- Eat-In Kitchen
- Gas Cooktop
- Microwave
- Dishwasher
- Kitchen Island
- Granite Countertops
- Disposal
Flooring
- Wood
- Carpet
- Ceramic Tile
- Vinyl
Bedrooms and Bathrooms
- 3 Bedrooms
- En-Suite Primary Bedroom
- Double Vanity
Laundry
- Dryer
- Washer
Schools
- Evergreen Elementary School
- Tomahawk Creek Middle School
- Midlothian High School
Utilities
- Forced Air Heating and Cooling System
- Heating System Uses Natural Gas
Listing and Financial Details
- Tax Lot 15
- Assessor Parcel Number 724-69-68-41-600-000
Community Details
Overview
- Centerpointe Townes Subdivision
Amenities
- Common Area
- Clubhouse
Recreation
- Fitness Center
- Trails
Ownership History
Purchase Details
Home Financials for this Owner
Home Financials are based on the most recent Mortgage that was taken out on this home.Purchase Details
Home Financials for this Owner
Home Financials are based on the most recent Mortgage that was taken out on this home.Similar Homes in Midlothian, VA
Home Values in the Area
Average Home Value in this Area
Purchase History
| Date | Type | Sale Price | Title Company |
|---|---|---|---|
| Bargain Sale Deed | $415,000 | Old Republic National Title In | |
| Bargain Sale Deed | $415,000 | Old Republic National Title In | |
| Deed | $434,990 | Stewart Title |
Mortgage History
| Date | Status | Loan Amount | Loan Type |
|---|---|---|---|
| Previous Owner | $469,000 | No Value Available |
Property History
| Date | Event | Price | Change | Sq Ft Price |
|---|---|---|---|---|
| 03/14/2025 03/14/25 | Rented | $2,750 | 0.0% | -- |
| 03/06/2025 03/06/25 | Price Changed | $2,750 | -5.2% | $1 / Sq Ft |
| 03/01/2025 03/01/25 | For Rent | $2,900 | 0.0% | -- |
| 02/21/2025 02/21/25 | Sold | $415,000 | -4.6% | $185 / Sq Ft |
| 02/02/2025 02/02/25 | Pending | -- | -- | -- |
| 01/07/2025 01/07/25 | Price Changed | $435,000 | -2.2% | $194 / Sq Ft |
| 12/16/2024 12/16/24 | Price Changed | $445,000 | -3.1% | $198 / Sq Ft |
| 12/03/2024 12/03/24 | Price Changed | $459,000 | -2.2% | $204 / Sq Ft |
| 11/14/2024 11/14/24 | For Sale | $469,500 | -- | $209 / Sq Ft |
Tax History Compared to Growth
Tax History
| Year | Tax Paid | Tax Assessment Tax Assessment Total Assessment is a certain percentage of the fair market value that is determined by local assessors to be the total taxable value of land and additions on the property. | Land | Improvement |
|---|---|---|---|---|
| 2025 | $4,179 | $443,800 | $100,000 | $343,800 |
| 2024 | $4,179 | $443,800 | $100,000 | $343,800 |
| 2023 | $3,719 | $420,300 | $85,000 | $335,300 |
Agents Affiliated with this Home
-

Seller's Agent in 2025
Marcus Rice
Equity First Realty
(804) 247-8187
6 in this area
63 Total Sales
-

Seller's Agent in 2025
Lindsay Ward
Oakstone Properties
(804) 387-2611
4 in this area
66 Total Sales
-
J
Seller Co-Listing Agent in 2025
Jordan Ward
Oakstone Properties
(804) 513-8972
1 in this area
5 Total Sales
Map
Source: Central Virginia Regional MLS
MLS Number: 2429375
APN: 724-69-68-41-600-000
- 14007 Millpointe Rd Unit 16C
- 1255 Lazy River Rd
- 1101 Arborway Ln
- 1031 Arborway Ln
- 1019 Arborway Ln
- 1007 Arborway Ln
- 1001 Arborway Ln
- 1013 Fernview Trail
- 1424 Tomahawk Creek Rd
- 2133 Cantina Ln
- 14412 Camack Trail
- 14306 Camack Trail
- 1240 Miners Trail Rd
- 1024 Clayborne Ln
- 1306 Bach Terrace
- 2002 Deer Meadow Ct
- 2004 Deer Meadow Ct
- 1753 Rose Mill Cir
- 906 Nicolay Place
- 1525 Lundy Terrace






