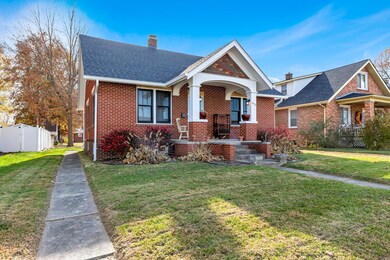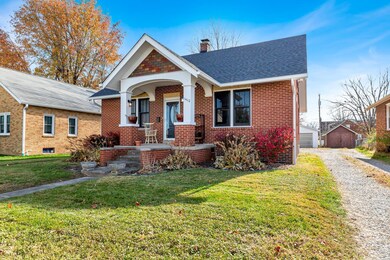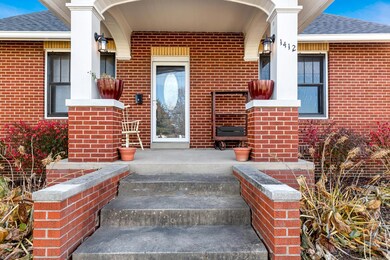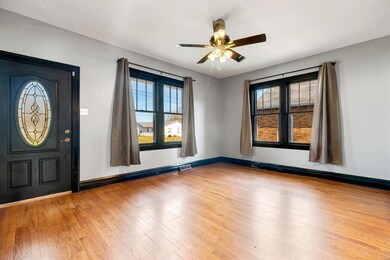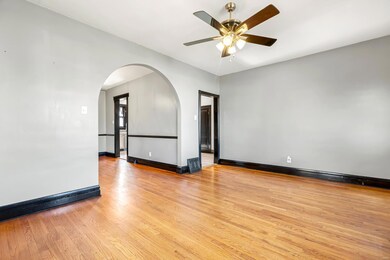
1412 6th St Highland, IL 62249
Estimated Value: $201,814 - $223,000
Highlights
- Traditional Architecture
- Stainless Steel Appliances
- Brick Veneer
- Formal Dining Room
- 2 Car Detached Garage
- Forced Air Heating and Cooling System
About This Home
As of February 2024Welcome to 1412 6th St! This adorable home could be yours for the New Year! Spacious living room offers hardwood floors and loads of natural light. The formal dining room is the perfect place to host the holidays! Large kitchen with plenty of cabinet space, stainless steel appliances & small coffee bar nook. 2 decent size bedrooms and a full bath on the main floor. Large master suite upstairs with full bath. Unfinished basement with tons of storage and laundry. A very nice 2 car oversized detached garage with new siding and side door. Nice long, shared driveway with plenty of parking and newly poured gravel. Brand new roof on house and garage in 2023! New gutters replaced on house this summer, as well. Just move in and call it HOME! Buyers to verify all MLS data.
Home Details
Home Type
- Single Family
Est. Annual Taxes
- $3,446
Year Built
- Built in 1947
Lot Details
- 7,000 Sq Ft Lot
- Lot Dimensions are 50 x 140
Parking
- 2 Car Detached Garage
- Additional Parking
- Off Alley Parking
Home Design
- Traditional Architecture
- Brick Veneer
Interior Spaces
- 1,385 Sq Ft Home
- 1.5-Story Property
- Formal Dining Room
Kitchen
- Electric Oven or Range
- Microwave
- Dishwasher
- Stainless Steel Appliances
Bedrooms and Bathrooms
Unfinished Basement
- Basement Fills Entire Space Under The House
- Basement Ceilings are 8 Feet High
Schools
- Highland Dist 5 Elementary And Middle School
- Highland School
Utilities
- Forced Air Heating and Cooling System
- Electric Water Heater
Listing and Financial Details
- Assessor Parcel Number 02-2-18-32-20-405-004
Ownership History
Purchase Details
Home Financials for this Owner
Home Financials are based on the most recent Mortgage that was taken out on this home.Purchase Details
Home Financials for this Owner
Home Financials are based on the most recent Mortgage that was taken out on this home.Purchase Details
Home Financials for this Owner
Home Financials are based on the most recent Mortgage that was taken out on this home.Purchase Details
Home Financials for this Owner
Home Financials are based on the most recent Mortgage that was taken out on this home.Purchase Details
Similar Homes in Highland, IL
Home Values in the Area
Average Home Value in this Area
Purchase History
| Date | Buyer | Sale Price | Title Company |
|---|---|---|---|
| Shimer Ethan | $198,500 | Abstracts & Titles | |
| Wasser Craig A | $150,000 | Community Title | |
| Sylvester Kara | $146,500 | Community Title | |
| Holzinger Wilfred A | -- | Metro East Title Corp | |
| Va | -- | -- |
Mortgage History
| Date | Status | Borrower | Loan Amount |
|---|---|---|---|
| Open | Shimer Ethan | $158,800 | |
| Previous Owner | Wasser Craig A | $120,000 | |
| Previous Owner | Sylvester Kara | $146,735 | |
| Previous Owner | Holzinger Wilfred A | $88,100 |
Property History
| Date | Event | Price | Change | Sq Ft Price |
|---|---|---|---|---|
| 02/26/2024 02/26/24 | Sold | $198,500 | 0.0% | $143 / Sq Ft |
| 12/08/2023 12/08/23 | Price Changed | $198,500 | -3.6% | $143 / Sq Ft |
| 11/27/2023 11/27/23 | For Sale | $206,000 | +37.3% | $149 / Sq Ft |
| 07/13/2018 07/13/18 | Sold | $150,000 | -4.5% | $108 / Sq Ft |
| 04/16/2018 04/16/18 | Price Changed | $157,000 | -3.1% | $113 / Sq Ft |
| 02/09/2018 02/09/18 | For Sale | $162,000 | -- | $117 / Sq Ft |
Tax History Compared to Growth
Tax History
| Year | Tax Paid | Tax Assessment Tax Assessment Total Assessment is a certain percentage of the fair market value that is determined by local assessors to be the total taxable value of land and additions on the property. | Land | Improvement |
|---|---|---|---|---|
| 2023 | $3,446 | $52,580 | $8,070 | $44,510 |
| 2022 | $3,446 | $48,560 | $7,450 | $41,110 |
| 2021 | $3,087 | $45,080 | $6,920 | $38,160 |
| 2020 | $3,013 | $43,380 | $6,660 | $36,720 |
| 2019 | $2,910 | $41,880 | $6,430 | $35,450 |
| 2018 | $2,890 | $39,740 | $6,100 | $33,640 |
| 2017 | $2,856 | $39,740 | $6,100 | $33,640 |
| 2016 | $1,297 | $15,210 | $5,870 | $9,340 |
| 2015 | $1,251 | $15,050 | $5,810 | $9,240 |
| 2014 | $1,251 | $15,050 | $5,810 | $9,240 |
| 2013 | $1,251 | $15,050 | $5,810 | $9,240 |
Agents Affiliated with this Home
-
Tami Dittamore

Seller's Agent in 2024
Tami Dittamore
RE/MAX
(618) 531-4652
3 in this area
542 Total Sales
-
Naureen Frierdich

Buyer's Agent in 2024
Naureen Frierdich
eXp Realty
(618) 972-5928
10 in this area
89 Total Sales
-

Seller's Agent in 2018
Andrew Danco
RE/MAX
(618) 830-5620
-
Sue Wurth

Buyer's Agent in 2018
Sue Wurth
Equity Realty Group, LLC
(618) 530-0040
119 in this area
175 Total Sales
Map
Source: MARIS MLS
MLS Number: MIS23069825
APN: 02-2-18-32-20-405-004
- 1112 9th St
- 1703 Main St
- 719 Washington St
- 1213 13th St
- 1308 13th St
- 1015 Helvetia Dr
- 1521 Lindenthal Ave
- 1804 Cypress St
- 1701 Spruce St
- 316 Madison St
- 1312 Old Trenton Rd
- 10 Falcon Dr
- 2011 Cypress St
- 70 Sunfish Dr
- 0 Augusta Estates Subdivision Unit 23020334
- 1 State Hwy 160
- 2720 Pineview Dr
- 2715 Pineview Dr
- 2724 Pineview Dr
- 2719 Pineview Dr

