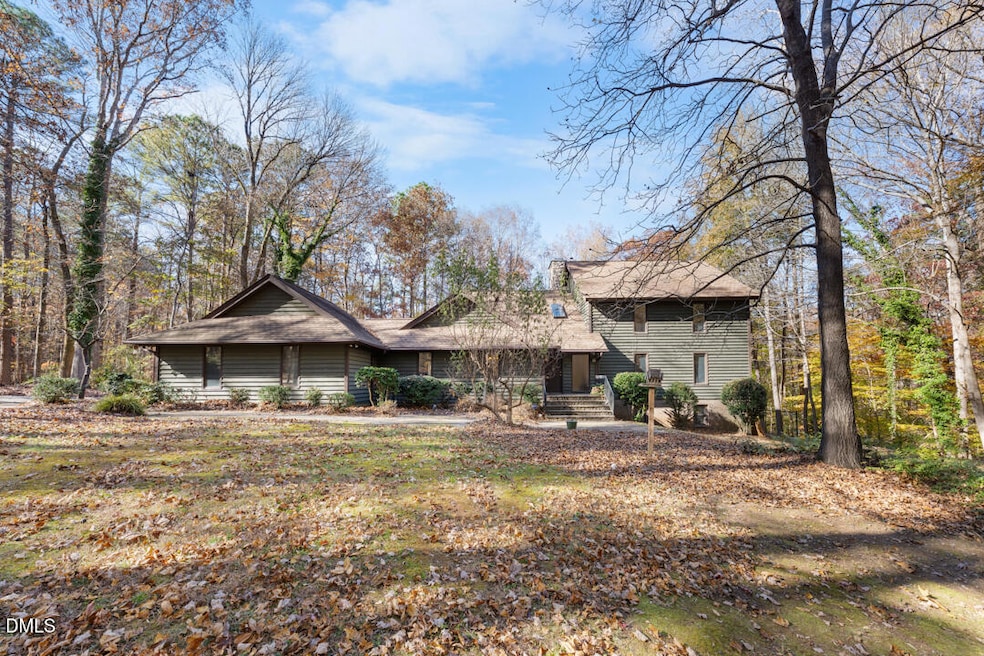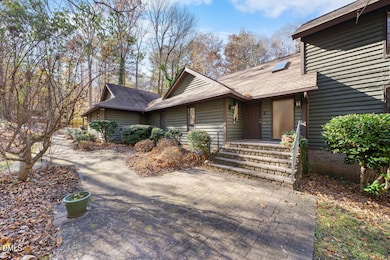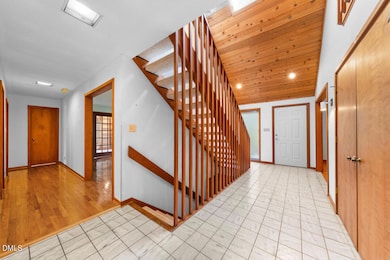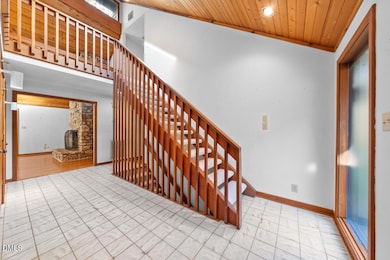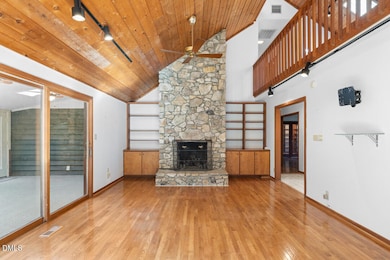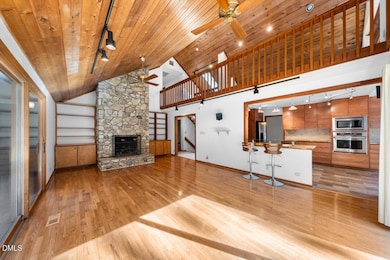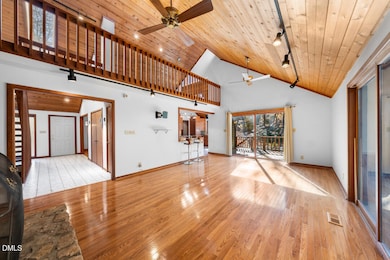1412 Arboretum Dr Chapel Hill, NC 27517
Estimated payment $6,383/month
Highlights
- Popular Property
- In Ground Pool
- Contemporary Architecture
- Culbreth Middle School Rated A
- Deck
- Family Room with Fireplace
About This Home
Spacious Contemporary 5-Bedroom 3 Full Bathrooms and 2 Half Bathrooms on 1.05 Acres in the desirable Laurel Hill subdivision of Chapel Hill offers the perfect blend of modern updates, comfortable living spaces, and serene outdoor enjoyment. Step inside to discover beautiful hardwood floors, high ceilings, an updated kitchen, and a sunroom overlooking the private fenced backyard. Multiple living areas provide the ideal layout for both relaxation and entertaining. The family room showcases a striking stone fireplace, while the finished basement offers even more versatility with an additional wood burning fireplace in den. 2 more rooms to include hobby room or make it a second office and workshop—perfect for work, recreation, or guests. The primary suite impresses with soaring ceilings, two walk-in closets, and an updated bathroom, plus a private deck for peaceful mornings or evenings. You'll also find spacious secondary bedrooms, a loft area, and a side-entry two-car garage. Enjoy outdoor living at its finest with two decks and a beautiful private pool, all set within a tranquil wooded backdrop—just minutes from the shopping, dining, and culture that make Chapel Hill living so desirable.
Open House Schedule
-
Sunday, November 16, 20251:00 to 3:00 pm11/16/2025 1:00:00 PM +00:0011/16/2025 3:00:00 PM +00:00Add to Calendar
Home Details
Home Type
- Single Family
Est. Annual Taxes
- $7,024
Year Built
- Built in 1983
Lot Details
- 1.05 Acre Lot
- Lot Dimensions are 315.32x318.82x89.49x225.05
- Back Yard Fenced
Parking
- 2 Car Attached Garage
- 2 Open Parking Spaces
Home Design
- Contemporary Architecture
- Concrete Foundation
- Shingle Roof
- Cedar
Interior Spaces
- 2-Story Property
- Built-In Features
- Vaulted Ceiling
- Ceiling Fan
- Entrance Foyer
- Family Room with Fireplace
- 2 Fireplaces
- Dining Room
- Home Office
- Loft
- Workshop
- Sun or Florida Room
- Attic Floors
- Dishwasher
Flooring
- Wood
- Carpet
- Tile
Bedrooms and Bathrooms
- 5 Bedrooms | 1 Primary Bedroom on Main
- Walk-In Closet
Laundry
- Laundry Room
- Dryer
- Washer
Basement
- Heated Basement
- Interior and Exterior Basement Entry
- Fireplace in Basement
- Block Basement Construction
- Workshop
- Crawl Space
- Natural lighting in basement
Outdoor Features
- In Ground Pool
- Deck
- Porch
Schools
- Northside Elementary School
- Grey Culbreth Middle School
- Carrboro High School
Utilities
- Central Heating and Cooling System
- Septic Tank
Community Details
- No Home Owners Association
- Laurel Hill Subdivision
Listing and Financial Details
- Assessor Parcel Number 9787778843
Map
Home Values in the Area
Average Home Value in this Area
Tax History
| Year | Tax Paid | Tax Assessment Tax Assessment Total Assessment is a certain percentage of the fair market value that is determined by local assessors to be the total taxable value of land and additions on the property. | Land | Improvement |
|---|---|---|---|---|
| 2025 | $7,024 | $775,300 | $320,000 | $455,300 |
| 2024 | $5,922 | $486,500 | $130,000 | $356,500 |
| 2023 | $5,792 | $486,500 | $130,000 | $356,500 |
| 2022 | $5,616 | $483,500 | $130,000 | $353,500 |
| 2021 | $5,507 | $483,500 | $130,000 | $353,500 |
| 2020 | $5,402 | $446,600 | $120,000 | $326,600 |
| 2018 | $0 | $446,600 | $120,000 | $326,600 |
| 2017 | $5,808 | $446,600 | $120,000 | $326,600 |
| 2016 | $5,808 | $479,300 | $113,000 | $366,300 |
| 2015 | $5,808 | $479,300 | $113,000 | $366,300 |
| 2014 | -- | $479,300 | $113,000 | $366,300 |
Property History
| Date | Event | Price | List to Sale | Price per Sq Ft |
|---|---|---|---|---|
| 11/13/2025 11/13/25 | For Sale | $1,100,000 | -- | $244 / Sq Ft |
Purchase History
| Date | Type | Sale Price | Title Company |
|---|---|---|---|
| Warranty Deed | $550,000 | None Available | |
| Interfamily Deed Transfer | -- | -- | |
| Warranty Deed | $430,000 | -- |
Mortgage History
| Date | Status | Loan Amount | Loan Type |
|---|---|---|---|
| Previous Owner | $396,000 | New Conventional | |
| Previous Owner | $344,000 | No Value Available | |
| Closed | $43,000 | No Value Available |
Source: Doorify MLS
MLS Number: 10133049
APN: 9787778843
- 1417 Poinsett Dr
- 1428 Gray Bluff Trail
- 113 Rhododendron Dr
- 216 Copper Beech Ct
- 103 Quarry Place
- 136 Hunters Ridge Rd
- 842 N Carolina 54
- 122 Mallard Ct
- 112 Mallard Ct
- 125 Mallard Ct
- 112 Old Bridge Ln
- 0 Old Lystra Rd Unit 10130514
- 104 Windorah Place
- 6 Saint James Place
- 401 Laurel Hill Rd
- 409 Smith Ave Unit 105
- 409 Smith Ave Unit 103
- 409 Smith Ave Unit 102
- 302 Edgewater Cir
- D Model - Building 5 Plan at South Creek
- 235 Parker Rd
- 914 Crestwood Ln
- 128 Mallard Ct
- 102 Mallard Ct
- 201 Howell St
- 201 Howell St Unit 300a
- 201 Howell St Unit 100A
- 117 Purefoy Rd Unit 2
- 221 Howell St Unit 300A
- 221 Howell St Unit 200B
- 221 Howell St Unit 200 A
- 221 Howell St Unit 100a
- 906 Dawes St Unit A
- 108 Westgreen Dr
- 1416 Old Lystra Rd Unit 3
- 1416 Old Lystra Rd Unit 2
- 103 Ledge Ln Unit A
- 522 Aberdeen Dr
- 1100 W Highway 54 Bypass
- 5000 Environ Way
