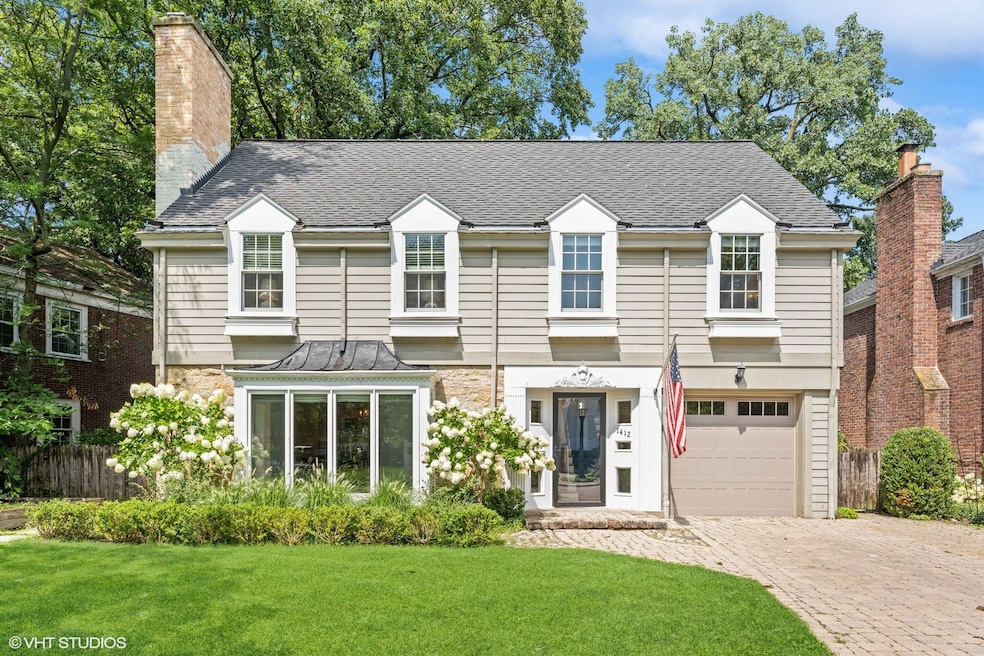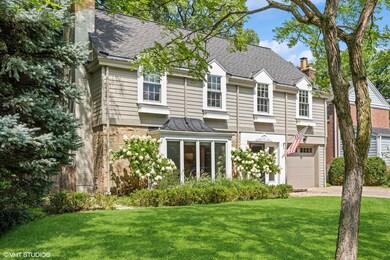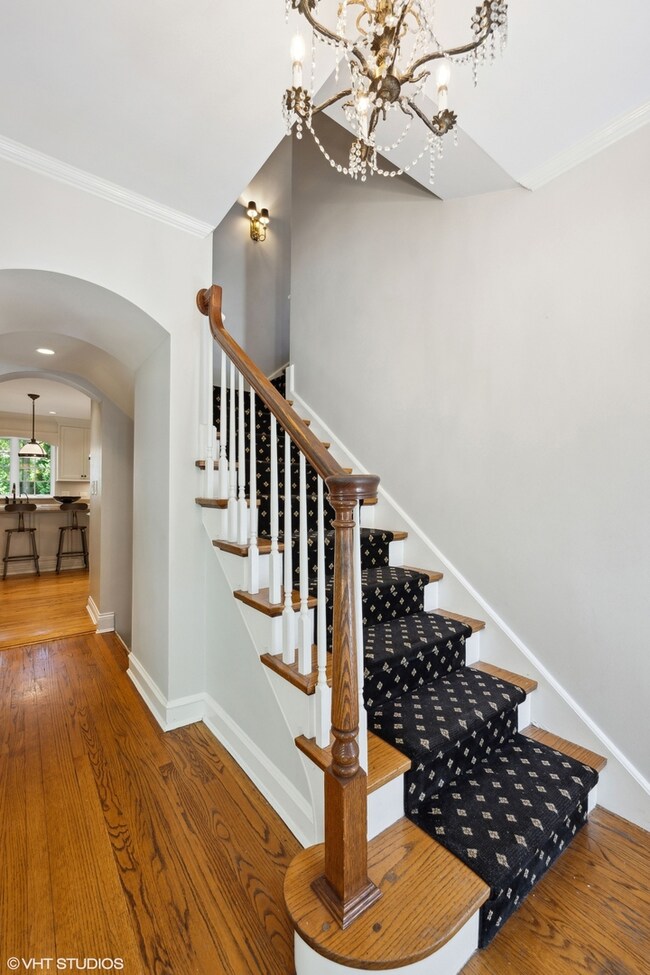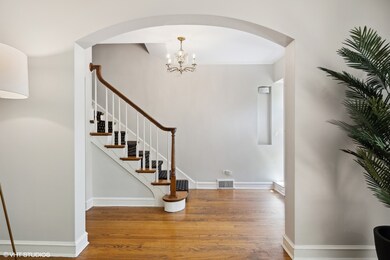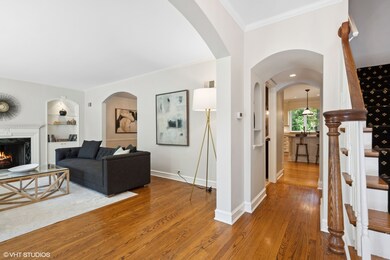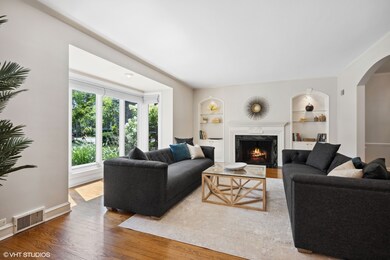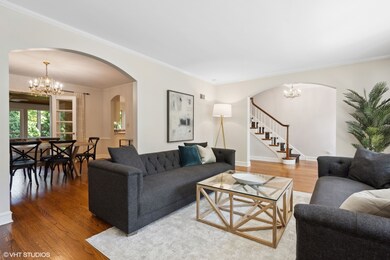
1412 Ashland Ln Wilmette, IL 60091
Highlights
- Colonial Architecture
- 4-minute walk to Kenilworth Station
- Family Room with Fireplace
- Central Elementary School Rated A
- Landscaped Professionally
- 5-minute walk to Maggi Park
About This Home
As of November 2023Welcome home to your elegant colonial with a versatile flowing floor plan in East Wilmette's coveted Cage neighborhood. You will be impressed the moment you arrive with its charming curb appeal and handsome foyer inviting you into the home. Upon entry, you are greeted with the spacious living room framed with a large bay window flooding the room with light and a fireplace surrounded by beautiful built-in shelving. The kitchen is perfect for all your culinary needs with custom cabinetry, a large island with seating, granite countertops, and stainless steel appliances. It opens to a cozy family room with a stone fireplace that can be used for a sitting area and home office or casual dining space. Just off the kitchen is a formal dining room ideal for all your entertaining and family meal requirements. Your living space extends outdoors with a fantastic screened-in porch leading to your lush, fully-fenced backyard including newly added raised garden beds. The first floor also includes a guest powder room and convenient compact mud room off the attached one-car garage. The second level provides an attractive primary bedroom with an en-suite bathroom that includes a large walk-in shower. Two additional bedrooms share a jack-and-jill bath with a tub and the fourth bedroom is complete with its own en-suite bathroom. The newly carpeted lower level recreation room includes a super fun professionally installed ceiling ninja jungle gym and leads to the laundry room/utility room with a brand new washer/dryer and plenty of storage. Additional highlights/updates include handsome hardwood floors throughout, a new furnace, a garage storage system, a newly installed outdoor sprinkler system, attic storage and many more. The location is top-notch less than a mile to Lake Michigan, close to numerous shops and restaurants, just steps to the Kenilworth train station, and convenient access to I-94. All this is within Wilmette's award-winning school district of Central Elementary, Highcrest Middle School, Wilmette Junior High, and New Trier High School.
Last Agent to Sell the Property
@properties Christie's International Real Estate License #475177564 Listed on: 08/16/2023

Last Buyer's Agent
@properties Christie's International Real Estate License #475159218

Home Details
Home Type
- Single Family
Est. Annual Taxes
- $17,427
Year Built
- Built in 1942
Lot Details
- Lot Dimensions are 60x120.94x55x120.40
- Fenced Yard
- Landscaped Professionally
Parking
- 1 Car Attached Garage
- Garage Door Opener
- Parking Included in Price
Home Design
- Colonial Architecture
- Asphalt Roof
- Concrete Perimeter Foundation
Interior Spaces
- 3,405 Sq Ft Home
- 2-Story Property
- Family Room with Fireplace
- 3 Fireplaces
- Living Room with Fireplace
- Formal Dining Room
- Recreation Room
- Screened Porch
- Wood Flooring
- Pull Down Stairs to Attic
Kitchen
- Double Oven
- Gas Cooktop
- Microwave
- Dishwasher
- Disposal
Bedrooms and Bathrooms
- 4 Bedrooms
- 4 Potential Bedrooms
Laundry
- Dryer
- Washer
Partially Finished Basement
- Basement Fills Entire Space Under The House
- Fireplace in Basement
Outdoor Features
- Shed
Schools
- Central Elementary School
- Wilmette Junior High School
- New Trier Twp High School Northfield/Wi
Utilities
- Forced Air Heating and Cooling System
- Heating System Uses Natural Gas
- Lake Michigan Water
- Water Purifier is Owned
Listing and Financial Details
- Homeowner Tax Exemptions
Ownership History
Purchase Details
Home Financials for this Owner
Home Financials are based on the most recent Mortgage that was taken out on this home.Purchase Details
Home Financials for this Owner
Home Financials are based on the most recent Mortgage that was taken out on this home.Purchase Details
Home Financials for this Owner
Home Financials are based on the most recent Mortgage that was taken out on this home.Purchase Details
Similar Homes in the area
Home Values in the Area
Average Home Value in this Area
Purchase History
| Date | Type | Sale Price | Title Company |
|---|---|---|---|
| Warranty Deed | $1,310,000 | Proper Title | |
| Warranty Deed | $840,000 | Fort Dearborn Land Title Co | |
| Warranty Deed | $632,500 | Ticor Title Insurance | |
| Warranty Deed | $632,500 | Ticor Title Insurance | |
| Interfamily Deed Transfer | -- | -- |
Mortgage History
| Date | Status | Loan Amount | Loan Type |
|---|---|---|---|
| Closed | $153,800 | No Value Available | |
| Open | $726,200 | New Conventional | |
| Previous Owner | $200,000 | Credit Line Revolving | |
| Previous Owner | $401,775 | New Conventional | |
| Previous Owner | $410,000 | New Conventional | |
| Previous Owner | $250,000 | Credit Line Revolving | |
| Previous Owner | $320,000 | Unknown | |
| Closed | $100,000 | No Value Available |
Property History
| Date | Event | Price | Change | Sq Ft Price |
|---|---|---|---|---|
| 11/03/2023 11/03/23 | Sold | $1,310,000 | -4.7% | $385 / Sq Ft |
| 09/16/2023 09/16/23 | Pending | -- | -- | -- |
| 08/16/2023 08/16/23 | For Sale | $1,375,000 | +63.7% | $404 / Sq Ft |
| 07/18/2019 07/18/19 | Sold | $840,000 | -6.6% | $300 / Sq Ft |
| 06/19/2019 06/19/19 | Pending | -- | -- | -- |
| 05/28/2019 05/28/19 | For Sale | $899,000 | -- | $321 / Sq Ft |
Tax History Compared to Growth
Tax History
| Year | Tax Paid | Tax Assessment Tax Assessment Total Assessment is a certain percentage of the fair market value that is determined by local assessors to be the total taxable value of land and additions on the property. | Land | Improvement |
|---|---|---|---|---|
| 2024 | $22,587 | $102,854 | $18,975 | $83,879 |
| 2023 | $22,401 | $107,721 | $18,975 | $88,746 |
| 2022 | $22,401 | $107,721 | $18,975 | $88,746 |
| 2021 | $17,427 | $70,409 | $16,560 | $53,849 |
| 2020 | $17,200 | $70,409 | $16,560 | $53,849 |
| 2019 | $18,924 | $86,386 | $16,560 | $69,826 |
| 2018 | $25,556 | $110,857 | $13,800 | $97,057 |
| 2017 | $24,863 | $110,857 | $13,800 | $97,057 |
| 2016 | $23,553 | $110,857 | $13,800 | $97,057 |
| 2015 | $21,816 | $90,503 | $11,385 | $79,118 |
| 2014 | $21,482 | $90,503 | $11,385 | $79,118 |
| 2013 | $20,501 | $90,503 | $11,385 | $79,118 |
Agents Affiliated with this Home
-

Seller's Agent in 2023
Julie Schultz
@ Properties
(847) 946-1946
1 in this area
138 Total Sales
-

Buyer's Agent in 2023
Brooke Bakalar Sloane
@ Properties
(312) 833-2344
1 in this area
37 Total Sales
-

Seller's Agent in 2019
Betsy Burke
Berkshire Hathaway HomeServices Chicago
(847) 565-4264
20 in this area
56 Total Sales
-

Buyer's Agent in 2019
Thomas Downing
@ Properties
(847) 778-9952
18 Total Sales
Map
Source: Midwest Real Estate Data (MRED)
MLS Number: 11851907
APN: 05-28-408-010-0000
- 338 Woodstock Ave
- 1504 Elmwood Ave
- 330 Abbotsford Rd
- 1222 Chestnut Ave
- 1701 Elmwood Ave
- 220 Woodstock Ave
- 1726 Walnut Ave
- 1241 Forest Ave
- 336 Leicester Rd
- 622 Kenilworth Ave
- 530 Essex Rd
- 622 Melrose Ave
- 159 Abingdon Ave
- 1718 Lake Ave
- 1118 Forest Ave
- 149 Kenilworth Ave
- 527 Warwick Rd
- 621 Green Bay Rd
- 520 Brier St
- 643 Abbotsford Rd
