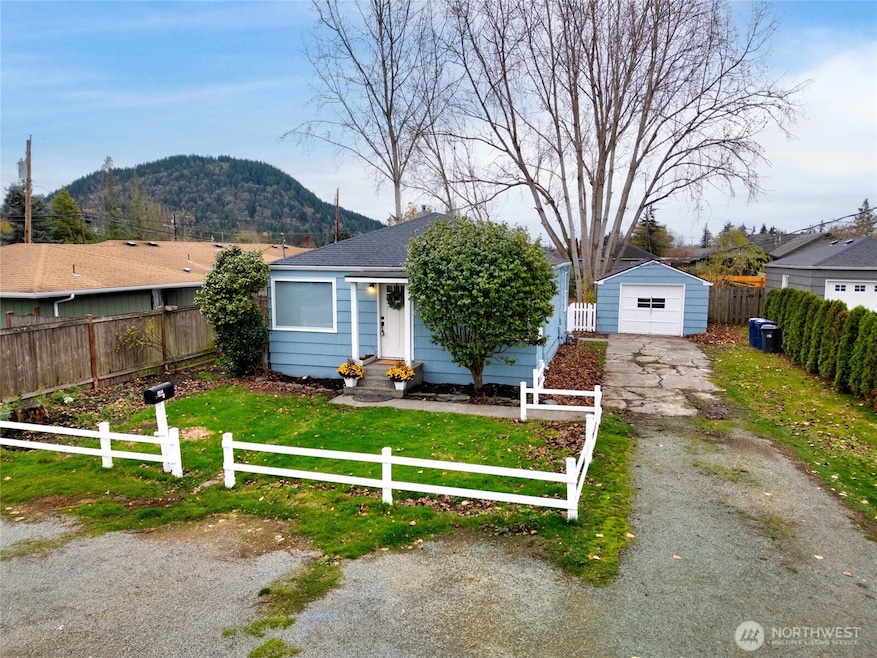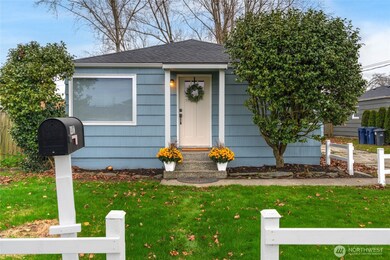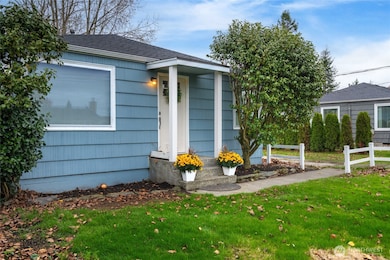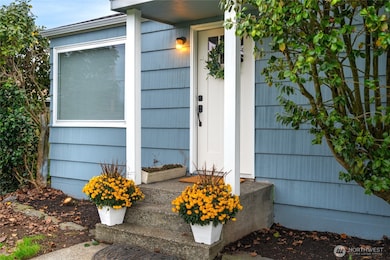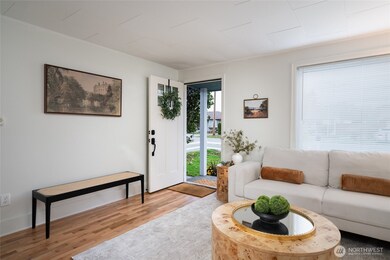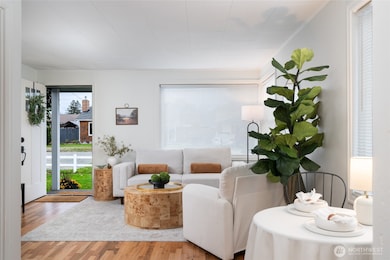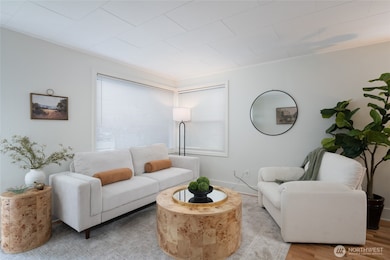1412 Berniece St Mount Vernon, WA 98274
Estimated payment $2,716/month
Highlights
- Fruit Trees
- Mud Room
- 1 Car Detached Garage
- Wood Flooring
- No HOA
- Bathroom on Main Level
About This Home
Darling 2 bed,1 bath home in a desirable area of Mount Vernon. Built in 1949, this fully remodeled charmer sits on a quiet street near Hilcrest park. This cottage boasts real hardwood floor lovingly restored, new roof, updated kitchen with classic butcher block counters, remodeled bathroom with new tile shower and new interior & exterior paint. Classic built-ins provide storage and add to historic charm. Corner windows flood the home with plenty of natural light and a mudroom gives access to a perfect size backyard along with detached garage and ample parking. At +/- 752 sq ft, this quaint home is cozy with efficient spaces is close proximity to Skagit Regional Hospital, downtown Mount Vernon and more.
Source: Northwest Multiple Listing Service (NWMLS)
MLS#: 2457285
Home Details
Home Type
- Single Family
Est. Annual Taxes
- $3,308
Year Built
- Built in 1949
Lot Details
- 7,405 Sq Ft Lot
- Partially Fenced Property
- Level Lot
- Fruit Trees
Parking
- 1 Car Detached Garage
- Off-Street Parking
Home Design
- Poured Concrete
- Composition Roof
- Wood Siding
Interior Spaces
- 752 Sq Ft Home
- 1-Story Property
- Mud Room
Flooring
- Wood
- Vinyl Plank
Bedrooms and Bathrooms
- 2 Main Level Bedrooms
- Bathroom on Main Level
- 1 Full Bathroom
Utilities
- Heating System Mounted To A Wall or Window
- Water Heater
- Cable TV Available
Community Details
- No Home Owners Association
- Hillcrest Park Subdivision
Listing and Financial Details
- Tax Lot 20
- Assessor Parcel Number P54088
Map
Home Values in the Area
Average Home Value in this Area
Tax History
| Year | Tax Paid | Tax Assessment Tax Assessment Total Assessment is a certain percentage of the fair market value that is determined by local assessors to be the total taxable value of land and additions on the property. | Land | Improvement |
|---|---|---|---|---|
| 2025 | $3,308 | $338,700 | $232,300 | $106,400 |
| 2024 | $2,973 | $312,300 | $209,300 | $103,000 |
| 2023 | $2,973 | $290,500 | $188,600 | $101,900 |
| 2022 | $2,598 | $279,700 | $178,300 | $101,400 |
| 2021 | $2,385 | $221,200 | $128,100 | $93,100 |
| 2020 | $2,292 | $188,900 | $0 | $0 |
| 2019 | $1,740 | $176,500 | $0 | $0 |
| 2018 | $2,200 | $152,000 | $0 | $0 |
| 2017 | $1,940 | $147,900 | $0 | $0 |
| 2016 | $1,665 | $131,500 | $70,600 | $60,900 |
| 2015 | $1,743 | $111,800 | $60,000 | $51,800 |
| 2013 | $1,735 | $112,800 | $0 | $0 |
Property History
| Date | Event | Price | List to Sale | Price per Sq Ft |
|---|---|---|---|---|
| 11/25/2025 11/25/25 | For Sale | $462,000 | -- | $614 / Sq Ft |
Purchase History
| Date | Type | Sale Price | Title Company |
|---|---|---|---|
| Warranty Deed | $124,900 | Chicago Title Co |
Mortgage History
| Date | Status | Loan Amount | Loan Type |
|---|---|---|---|
| Open | $93,675 | No Value Available |
Source: Northwest Multiple Listing Service (NWMLS)
MLS Number: 2457285
APN: P54088
- 1312 S 13th St
- 1708 S 14th St
- 1221 S 12th St
- 1410 S 10th St
- 1203 E Section St
- 1777 Hillcrest Loop
- 1613 S 10th St
- 1107 Harmony Ln
- 1519 Bonnie Place
- 1015 S 9th St
- 1722 Marde Place
- 1716 Grand Ave
- 1750 Grand Ave
- 310 S 11th St Unit 212
- 310 S 11th St Unit 204
- 803 S Laventure Rd Unit B
- 2210 Old Highway 99 S Unit 12
- 2210 Old Highway 99 South Rd Unit 26
- 0 N 18th St
- 2318 Old Hw 99 S
- 1420 Broad St
- 1011 S Laventure Rd
- 2001 Henson Rd Unit 5
- 1825 E Division St
- 221 S 1st St
- 1315 N 18th St
- 1316 Suite C E College Way
- 1310 Suite B E College Way E Unit C
- 1725 Continental Place Unit D
- 1725 Continental Place Unit C
- 2107 N Laventure Rd
- 1881 S Burlington Blvd
- 260 E George Hopper Rd
- 1660 S Walnut St
- 1704 S Burlington Blvd
- 310 Cascade Place
- 623 W Stevens Rd
- 175 Pump Dr
- 989 S Burlington Blvd
- 615 Peterson Rd
