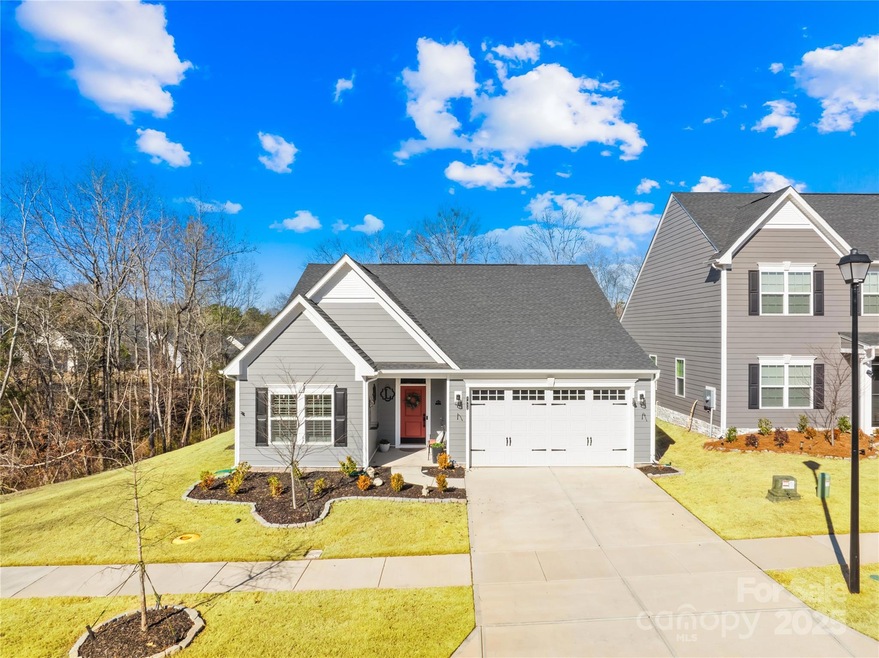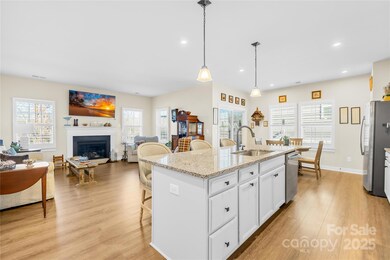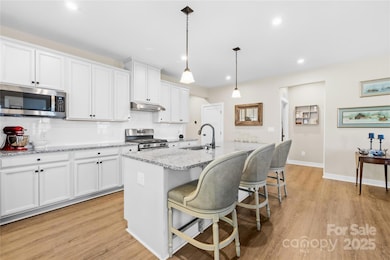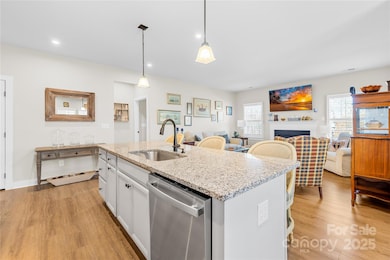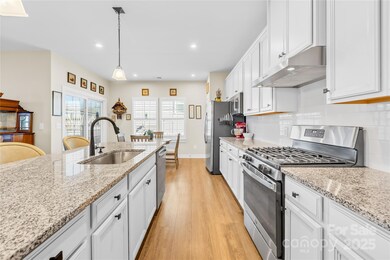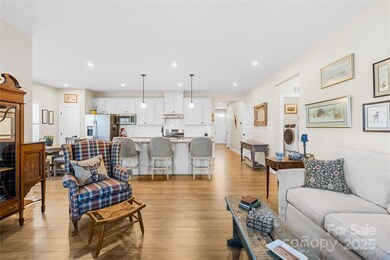
1412 Cottage Green Dr Unit 118 Monroe, NC 28112
Highlights
- Clubhouse
- Mud Room
- 2 Car Attached Garage
- Rock Rest Elementary School Rated A-
- Screened Porch
- Walk-In Closet
About This Home
As of April 2025This is THE ONE. Discover this thoughtfully enhanced 2023-built home in desirable Cottage Green. This 3-bedroom, 2-bath residence stands out with its extensive builder upgrades and custom touches throughout.The welcoming interior features elegant plantation shutters, premium vinyl flooring, and custom paint selections. The kitchen boasts a gas range upgrade, while the cozy fireplace adds warmth and character. The screened-in porch extends your living space outdoors, overlooking a peaceful tree buffer for added privacy. A sleek black aluminum fence completes the backyard retreat.Notable upgrades include ceramic tile in wet areas, enhanced outdoor lighting, upgraded pre-wiring, and custom garage shelving. Community-provided lawn maintenance gives you more time to focus on what matters most.Unlike standard builds in the neighborhood, this home comes complete with desirable upgrades already in place, offering move-in ready convenience and exceptional value in Cottage Green.
Last Agent to Sell the Property
EXP Realty LLC Ballantyne Brokerage Phone: 704-459-1623 License #318692 Listed on: 02/07/2025

Home Details
Home Type
- Single Family
Est. Annual Taxes
- $2,728
Year Built
- Built in 2023
Lot Details
- Back Yard Fenced
HOA Fees
- $120 Monthly HOA Fees
Parking
- 2 Car Attached Garage
- Driveway
Home Design
- Slab Foundation
Interior Spaces
- 1,617 Sq Ft Home
- 1-Story Property
- Mud Room
- Entrance Foyer
- Living Room with Fireplace
- Screened Porch
- Laundry Room
Kitchen
- Gas Range
- Range Hood
- Microwave
- Dishwasher
- Kitchen Island
Flooring
- Tile
- Vinyl
Bedrooms and Bathrooms
- 3 Main Level Bedrooms
- Walk-In Closet
- 2 Full Bathrooms
Utilities
- Central Heating and Cooling System
- Heating System Uses Natural Gas
Listing and Financial Details
- Assessor Parcel Number 09-125-280
Community Details
Overview
- Cottage Green Subdivision
- Mandatory home owners association
Amenities
- Clubhouse
Ownership History
Purchase Details
Home Financials for this Owner
Home Financials are based on the most recent Mortgage that was taken out on this home.Purchase Details
Similar Homes in Monroe, NC
Home Values in the Area
Average Home Value in this Area
Purchase History
| Date | Type | Sale Price | Title Company |
|---|---|---|---|
| Warranty Deed | $373,000 | None Listed On Document | |
| Special Warranty Deed | $150,500 | None Listed On Document |
Mortgage History
| Date | Status | Loan Amount | Loan Type |
|---|---|---|---|
| Previous Owner | $151,975 | Construction |
Property History
| Date | Event | Price | Change | Sq Ft Price |
|---|---|---|---|---|
| 04/22/2025 04/22/25 | Sold | $372,900 | 0.0% | $231 / Sq Ft |
| 03/09/2025 03/09/25 | Pending | -- | -- | -- |
| 02/28/2025 02/28/25 | Price Changed | $372,900 | -0.2% | $231 / Sq Ft |
| 02/07/2025 02/07/25 | For Sale | $373,500 | +4.3% | $231 / Sq Ft |
| 11/03/2023 11/03/23 | Sold | $357,975 | +1.7% | $215 / Sq Ft |
| 08/16/2023 08/16/23 | Price Changed | $351,975 | -1.7% | $211 / Sq Ft |
| 06/13/2023 06/13/23 | Pending | -- | -- | -- |
| 06/11/2023 06/11/23 | For Sale | $357,990 | -- | $215 / Sq Ft |
Tax History Compared to Growth
Tax History
| Year | Tax Paid | Tax Assessment Tax Assessment Total Assessment is a certain percentage of the fair market value that is determined by local assessors to be the total taxable value of land and additions on the property. | Land | Improvement |
|---|---|---|---|---|
| 2024 | $2,728 | $250,200 | $62,000 | $188,200 |
| 2023 | $676 | $62,000 | $62,000 | $0 |
Agents Affiliated with this Home
-
Joe Carteret

Seller's Agent in 2025
Joe Carteret
EXP Realty LLC Ballantyne
(704) 840-7613
108 Total Sales
-
Chelsea McAllister

Buyer's Agent in 2025
Chelsea McAllister
Mark Spain
(919) 283-8536
30 Total Sales
-
Grady Thomas

Seller's Agent in 2023
Grady Thomas
Thomas Property Group, Inc.
(704) 608-8575
1,185 Total Sales
-
Phil Puma

Buyer's Agent in 2023
Phil Puma
Puma & Associates Realty, Inc.
(704) 375-2495
665 Total Sales
Map
Source: Canopy MLS (Canopy Realtor® Association)
MLS Number: 4220866
APN: 09-125-280
- Lehigh Plan at Cottage Green - Phase II
- Anderson Plan at Cottage Green - Phase II
- Hudson Plan at Cottage Green - Phase II
- Columbia Plan at Cottage Green - Phase II
- Allegheny Plan at Cottage Green - Phase II
- Bramante Ranch Plan at Cottage Green - Phase II
- 1411 Cottage Green Dr Unit 218
- 1915 Slippery Rock Ln
- 1933 Tin Roof Ln
- 1600 Russell Courtney Rd
- 2708 Pageland Hwy
- 333 E Village Dr
- 504 Willoughby Park Dr
- 508 Willoughby Park Dr
- 500 Willoughby Park Dr
- 1825 Augustine St
- Dearborn II Plan at Willoughby Park
- Findlay II Plan at Willoughby Park
- Graham II Plan at Willoughby Park
- Savoy II Plan at Willoughby Park
