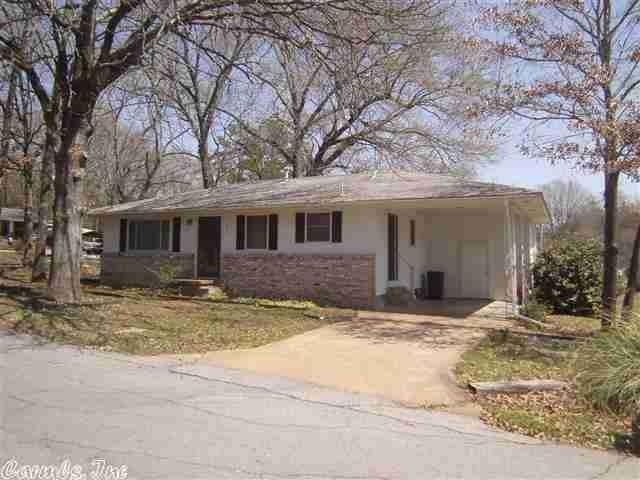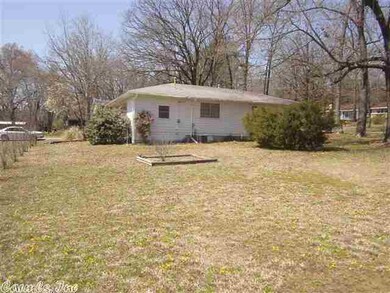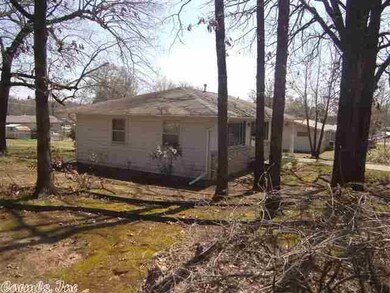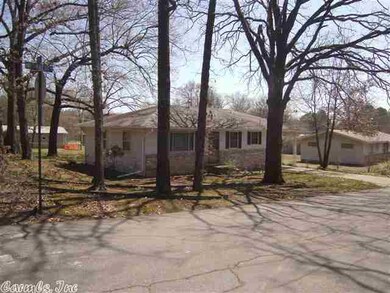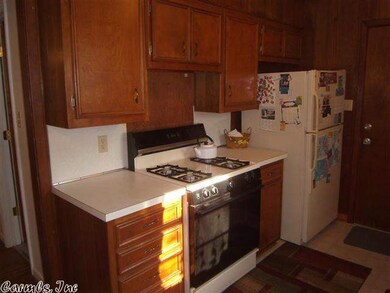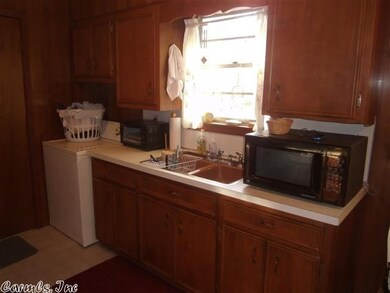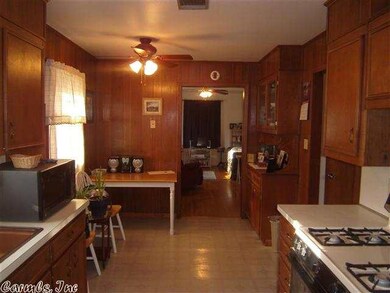
1412 Forrest Dr Searcy, AR 72143
Highlights
- Traditional Architecture
- Wood Flooring
- 1-Story Property
- Southwest Middle School Rated A-
- Eat-In Kitchen
- Central Heating and Cooling System
About This Home
As of January 2020Cute 3 bedroom 1 bath home. Original hardwood floors though out are in pretty good condition. Wonderful large corner lot with big shade trees in a well established neighborhood. Come take a look today
Last Agent to Sell the Property
Denise Winter
Dalrymple Listed on: 04/02/2013
Last Buyer's Agent
Terri Milligan
Collier & Associates
Home Details
Home Type
- Single Family
Est. Annual Taxes
- $402
Year Built
- Built in 1966
Lot Details
- 0.25 Acre Lot
- Level Lot
Parking
- Carport
Home Design
- Traditional Architecture
- Brick Exterior Construction
- Frame Construction
- Composition Roof
Interior Spaces
- 936 Sq Ft Home
- 1-Story Property
- Crawl Space
Kitchen
- Eat-In Kitchen
- Stove
Flooring
- Wood
- Vinyl
Bedrooms and Bathrooms
- 3 Bedrooms
- 1 Full Bathroom
Schools
- Searcy High School
Utilities
- Central Heating and Cooling System
Ownership History
Purchase Details
Home Financials for this Owner
Home Financials are based on the most recent Mortgage that was taken out on this home.Purchase Details
Home Financials for this Owner
Home Financials are based on the most recent Mortgage that was taken out on this home.Purchase Details
Similar Home in Searcy, AR
Home Values in the Area
Average Home Value in this Area
Purchase History
| Date | Type | Sale Price | Title Company |
|---|---|---|---|
| Deed | $68,000 | -- | |
| Warranty Deed | $54,000 | None Available | |
| Fiduciary Deed | -- | -- |
Mortgage History
| Date | Status | Loan Amount | Loan Type |
|---|---|---|---|
| Open | $274,349 | New Conventional | |
| Closed | -- | No Value Available | |
| Previous Owner | $52,000 | New Conventional |
Property History
| Date | Event | Price | Change | Sq Ft Price |
|---|---|---|---|---|
| 01/03/2020 01/03/20 | Sold | $68,000 | -9.2% | $73 / Sq Ft |
| 11/25/2019 11/25/19 | Pending | -- | -- | -- |
| 11/21/2019 11/21/19 | For Sale | $74,900 | +40.0% | $80 / Sq Ft |
| 06/28/2013 06/28/13 | Sold | $53,500 | -14.4% | $57 / Sq Ft |
| 05/29/2013 05/29/13 | Pending | -- | -- | -- |
| 04/02/2013 04/02/13 | For Sale | $62,500 | -- | $67 / Sq Ft |
Tax History Compared to Growth
Tax History
| Year | Tax Paid | Tax Assessment Tax Assessment Total Assessment is a certain percentage of the fair market value that is determined by local assessors to be the total taxable value of land and additions on the property. | Land | Improvement |
|---|---|---|---|---|
| 2024 | $543 | $13,380 | $3,960 | $9,420 |
| 2023 | $543 | $13,380 | $3,960 | $9,420 |
| 2022 | $543 | $13,380 | $3,960 | $9,420 |
| 2021 | $543 | $13,380 | $3,960 | $9,420 |
| 2020 | $546 | $13,450 | $5,500 | $7,950 |
| 2019 | $546 | $13,450 | $5,500 | $7,950 |
| 2018 | $546 | $13,450 | $5,500 | $7,950 |
| 2017 | $514 | $13,450 | $5,500 | $7,950 |
| 2016 | $514 | $12,670 | $5,500 | $7,170 |
| 2015 | $468 | $11,520 | $3,960 | $7,560 |
| 2014 | -- | $0 | $0 | $0 |
Agents Affiliated with this Home
-
J
Seller's Agent in 2020
Joel Hoggard
RE/MAX
-
D
Seller's Agent in 2013
Denise Winter
Dalrymple
-
T
Buyer's Agent in 2013
Terri Milligan
Collier & Associates
Map
Source: Cooperative Arkansas REALTORS® MLS
MLS Number: 10345635
APN: 016-01696-000
- 1200 Maple
- 103 Lelia Ln
- 102 Lelia Ln
- 92 Lelia Ln
- 104 Dean St
- 710 N Sowell St
- 601 N Hickory St
- 506 N Pecan St
- 501 N Maple St
- 1206 W Race Ave
- 508 and 510 N Oak St
- 129 Nita Ln
- 1310 W Arch Ave
- 506 W Pleasure Ave
- 9 Evergreen Dr
- 300 W Pleasure Ave
- 1103 N Cedar St
- 306 E Center Ave
- 100 N Lucy St
- 111 Sunset Place
