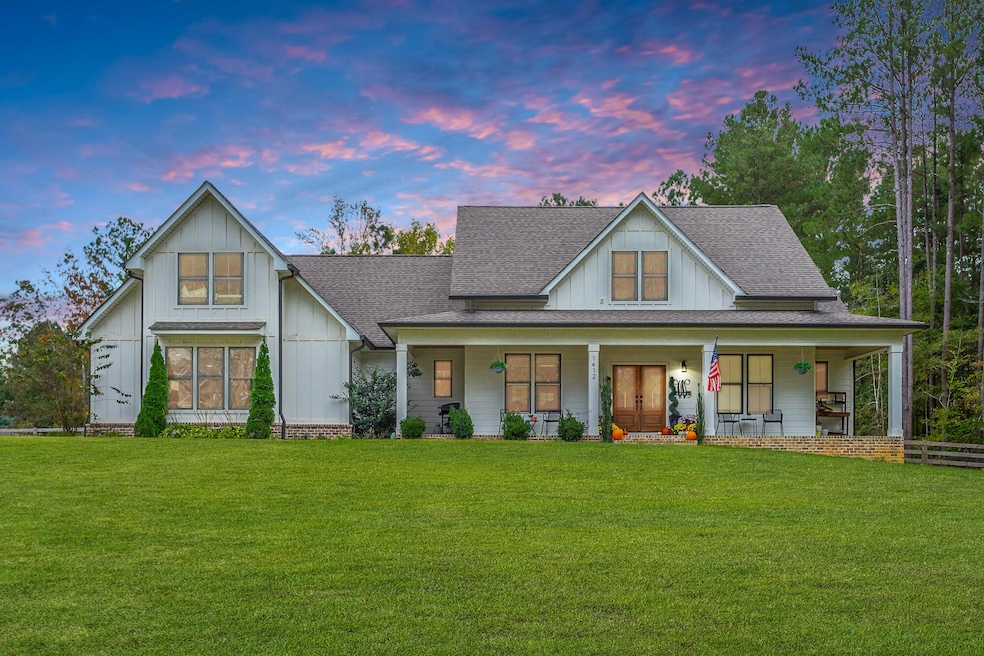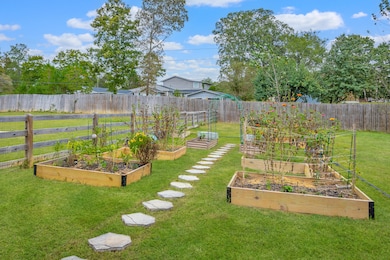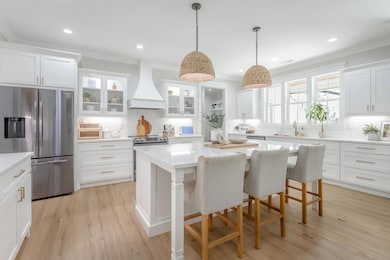1412 Keith Rd Tunnel Hill, GA 30755
Keith NeighborhoodEstimated payment $5,373/month
Highlights
- Barn
- 5.38 Acre Lot
- Private Yard
- Ringgold Middle School Rated A-
- Cathedral Ceiling
- No HOA
About This Home
Tucked along one of Catoosa County's most desirable country estate corridors, this property is a true golden nugget — over 5 beautiful acres offering space, privacy, and freedom, all just minutes from Chattanooga, Ringgold, Ooltewah, and Dalton. It feels quiet and quaint, yet it's nothing to grab a Starbucks or have Publix groceries delivered right to your gate — the perfect blend of country tranquility and modern convenience. The setting invites the lifestyle you've always wanted, whether that's gardening, sport shooting, or spending an afternoon ripping dirt bikes across open ground. The custom-built barn and workshop are an absolute showpiece — architecturally matched to the main home and built with soaring ceilings ideal for car enthusiasts, heavy equipment or tractor storage, boats, and serious projects. Its charm and size also make it the kind of place that could host a wedding or grand party, with an upstairs office and a full in-law suite apartment complete with a kitchen, bedroom, and private porch — perfect for guests, extended family, or potential rental income. Inside the main residence, the warmth of a true country cottage shines through exposed wood beams, vaulted ceilings, and timeless craftsmanship. The open layout flows naturally to the back porch and flat patio, overlooking a level, fully usable yard with plenty of room to enjoy nature, entertain, or simply relax while deer wander the tree line. Every detail reflects thoughtful design and solid construction — from the high-end countertops and appliances to the exceptional trim work and quality finishes throughout. This is more than a home — it's a complete lifestyle estate, built for those who value land, craftsmanship, and quiet luxury. Buyer responsible to confirm any info deemed important.
Listing Agent
Horizon Sotheby's International Realty License #375256 Listed on: 10/11/2025

Home Details
Home Type
- Single Family
Est. Annual Taxes
- $5,003
Year Built
- Built in 2021
Lot Details
- 5.38 Acre Lot
- Lot Dimensions are 980'x265'
- Property fronts a county road
- Wood Fence
- Level Lot
- Many Trees
- Private Yard
- Additional Parcels
Parking
- 2 Car Attached Garage
- Parking Available
- Driveway
Home Design
- Block Foundation
- Shingle Roof
- Cement Siding
Interior Spaces
- 3,628 Sq Ft Home
- 1-Story Property
- Cathedral Ceiling
- Fireplace
Bedrooms and Bathrooms
- 5 Bedrooms
- In-Law or Guest Suite
Schools
- Tiger Creek Elementary School
- Ringgold Middle School
- Ringgold High School
Utilities
- Central Heating and Cooling System
- Septic Tank
Additional Features
- Patio
- Barn
Community Details
- No Home Owners Association
Listing and Financial Details
- Assessor Parcel Number 00780-06500-2
Map
Home Values in the Area
Average Home Value in this Area
Tax History
| Year | Tax Paid | Tax Assessment Tax Assessment Total Assessment is a certain percentage of the fair market value that is determined by local assessors to be the total taxable value of land and additions on the property. | Land | Improvement |
|---|---|---|---|---|
| 2024 | $5,384 | $252,454 | $19,368 | $233,086 |
| 2023 | $4,425 | $197,647 | $19,368 | $178,279 |
| 2022 | $3,389 | $151,355 | $19,368 | $131,987 |
| 2021 | $377 | $19,368 | $19,368 | $0 |
| 2020 | $228 | $9,849 | $9,849 | $0 |
| 2019 | $230 | $9,849 | $9,849 | $0 |
| 2018 | $243 | $9,849 | $9,849 | $0 |
| 2017 | $243 | $9,849 | $9,849 | $0 |
Property History
| Date | Event | Price | List to Sale | Price per Sq Ft |
|---|---|---|---|---|
| 10/11/2025 10/11/25 | For Sale | $945,000 | -- | $260 / Sq Ft |
Purchase History
| Date | Type | Sale Price | Title Company |
|---|---|---|---|
| Warranty Deed | $50,000 | -- | |
| Deed | -- | -- | |
| Deed | -- | -- | |
| Deed | -- | -- |
Source: Greater Chattanooga REALTORS®
MLS Number: 1522197
APN: 00780-065-002
- 234 Bonavista Ln
- 230 Appaloosa Dr
- 293 Appaloosa Dr
- 421 Saddle Horse Cir
- 352 Saddle Horse Cir
- 492 Nellie Head Rd
- 479 Cooper Rd
- 9 Stonegate Place
- 0 Cooper Rd Unit 1522624
- 0 Cooper Rd Unit 131107
- 1655 Salem Valley Rd
- 545 Salem Valley Rd
- 831 Tunnel Hill Rd
- 1023 Keith Salem Rd
- 175 Promise Heights Dr
- 0 Cherokee Lake Dr Unit 7323809
- 0 Cherokee Lake Dr Unit 129187
- 863 Bandy Ln
- 1370 &1372 Peggy Ln
- 1370 Peggy Ln Unit s A & B
- 76 Dolphin Ln
- 75 Dolphin Ln
- 583 Bandy Ln
- 645 Bandy Ln
- 602 Fondel Ln Unit A
- 40 Cottage Dr Unit Frisco
- 40 Cottage Dr
- 40 Cottage Dr Unit Reno
- 40 Cottage Dr Unit Fresno
- 464 Guyler St Unit 464
- 165 Guyler St
- 396 Varnell Cemetery Dr
- 335 Chapman Rd
- 4007 Ruby Dr
- 3161 Rauschenberg Rd NW
- 3569 Weathervane Loop
- 411 Cattleman Dr NE Unit 14
- 3625 Weathervane Loop
- 1213 Roach Hollow Rd
- 4327 Cronan Dr Unit A






