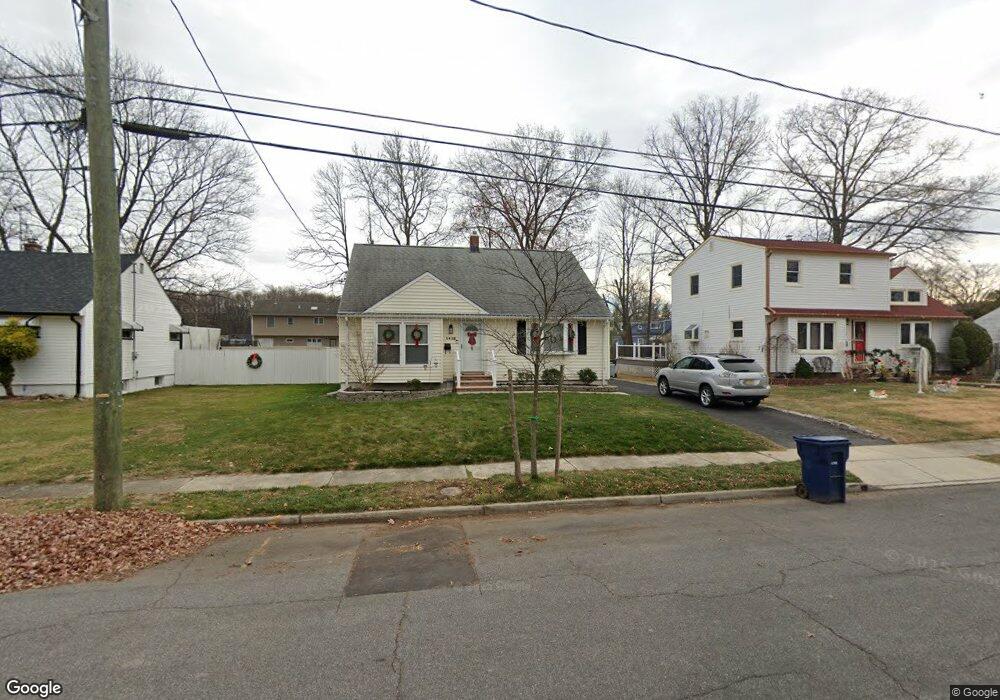1412 Linbarger Ave Unit 14 Plainfield, NJ 07062
Estimated Value: $495,000 - $599,000
3
Beds
2
Baths
1,750
Sq Ft
$306/Sq Ft
Est. Value
About This Home
This home is located at 1412 Linbarger Ave Unit 14, Plainfield, NJ 07062 and is currently estimated at $535,474, approximately $305 per square foot. 1412 Linbarger Ave Unit 14 is a home located in Union County with nearby schools including Frederic W. Cook School, Emerson Community School, and Maxson Middle School.
Ownership History
Date
Name
Owned For
Owner Type
Purchase Details
Closed on
Jun 4, 2019
Sold by
Allen Nykol A and Allen David M
Bought by
Winberg Hans and Winberg Victoria
Current Estimated Value
Home Financials for this Owner
Home Financials are based on the most recent Mortgage that was taken out on this home.
Original Mortgage
$265,590
Outstanding Balance
$233,519
Interest Rate
4.1%
Mortgage Type
VA
Estimated Equity
$301,955
Purchase Details
Closed on
Dec 12, 2015
Sold by
Allen Nykol A
Bought by
Allen Nykol A and Allen David
Home Financials for this Owner
Home Financials are based on the most recent Mortgage that was taken out on this home.
Original Mortgage
$292,000
Interest Rate
3.99%
Mortgage Type
New Conventional
Purchase Details
Closed on
Aug 4, 2006
Sold by
Talmadge George W
Bought by
Allen Nykol A
Home Financials for this Owner
Home Financials are based on the most recent Mortgage that was taken out on this home.
Original Mortgage
$315,000
Interest Rate
9.95%
Mortgage Type
Adjustable Rate Mortgage/ARM
Purchase Details
Closed on
Jun 11, 1999
Sold by
Reed Rowland Carol and Rowland Albert
Bought by
Talmadge George W
Home Financials for this Owner
Home Financials are based on the most recent Mortgage that was taken out on this home.
Original Mortgage
$133,900
Interest Rate
8.21%
Mortgage Type
VA
Create a Home Valuation Report for This Property
The Home Valuation Report is an in-depth analysis detailing your home's value as well as a comparison with similar homes in the area
Home Values in the Area
Average Home Value in this Area
Purchase History
| Date | Buyer | Sale Price | Title Company |
|---|---|---|---|
| Winberg Hans | $260,000 | None Available | |
| Allen Nykol A | -- | -- | |
| Allen Nykol A | $315,000 | -- | |
| Talmadge George W | $126,900 | -- |
Source: Public Records
Mortgage History
| Date | Status | Borrower | Loan Amount |
|---|---|---|---|
| Open | Winberg Hans | $265,590 | |
| Previous Owner | Allen Nykol A | $292,000 | |
| Previous Owner | Allen Nykol A | $315,000 | |
| Previous Owner | Talmadge George W | $133,900 |
Source: Public Records
Tax History
| Year | Tax Paid | Tax Assessment Tax Assessment Total Assessment is a certain percentage of the fair market value that is determined by local assessors to be the total taxable value of land and additions on the property. | Land | Improvement |
|---|---|---|---|---|
| 2025 | $9,535 | $109,200 | $47,500 | $61,700 |
| 2024 | $9,441 | $109,200 | $47,500 | $61,700 |
| 2023 | $9,441 | $109,200 | $47,500 | $61,700 |
| 2022 | $9,237 | $109,200 | $47,500 | $61,700 |
| 2021 | $9,156 | $109,200 | $47,500 | $61,700 |
| 2020 | $9,130 | $109,200 | $47,500 | $61,700 |
| 2019 | $9,130 | $109,200 | $47,500 | $61,700 |
| 2018 | $8,939 | $109,200 | $47,500 | $61,700 |
| 2017 | $8,721 | $109,200 | $47,500 | $61,700 |
| 2016 | $8,543 | $109,200 | $47,500 | $61,700 |
| 2015 | $8,290 | $109,200 | $47,500 | $61,700 |
| 2014 | $8,066 | $109,200 | $47,500 | $61,700 |
Source: Public Records
Map
Nearby Homes
- 904 Sterling St
- 848 Adam Cir
- 15 La Grande Ave
- 810 Leland Ave Unit 14
- 351 Terrill Rd
- 1147 Inwood Place Unit 49
- 835 Dixie Ln Unit 37
- 1365 Columbia Ave Unit 69
- 1364 George St
- 1415 George St Unit 23
- 1255 Columbia Ave Unit 57
- 1224 Sunnyfield Ln
- 1231 Sunnyfield Ln
- 1107-11 North Ave
- 1107 North Ave Unit 11
- 714 Dixie Ln
- 633 Woodland Ave Unit 37
- 193 South Ave
- 1248 Sunnyfield Ln
- 771 Ravine Rd
- 1412-14 Linbarger Ave
- 1408 Linbarger Ave Unit 10
- 1416 Linbarger Ave Unit 20
- 1411 Shirley St Unit 13
- 807 Sterling St Unit 13
- 1415 Shirley St Unit 19
- 1400 Linbarger Ave Unit 6
- 1407 Shirley St Unit 9
- 1422 Linbarger Ave Unit 26
- 1413 Linbarger Ave Unit 17
- 1419 Linbarger Ave Unit 23
- 1421 Shirley St Unit 25
- 1401 Shirley St Unit 5
- 1409 Linbarger Ave Unit 11
- 737 Sterling St Unit 41
- 1425 Linbarger Ave Unit 27
- 1428 Linbarger Ave Unit 32
- 1427 Shirley St Unit 29
- 733 Sterling St Unit 35
- 1430 Frances Ln Unit 32
