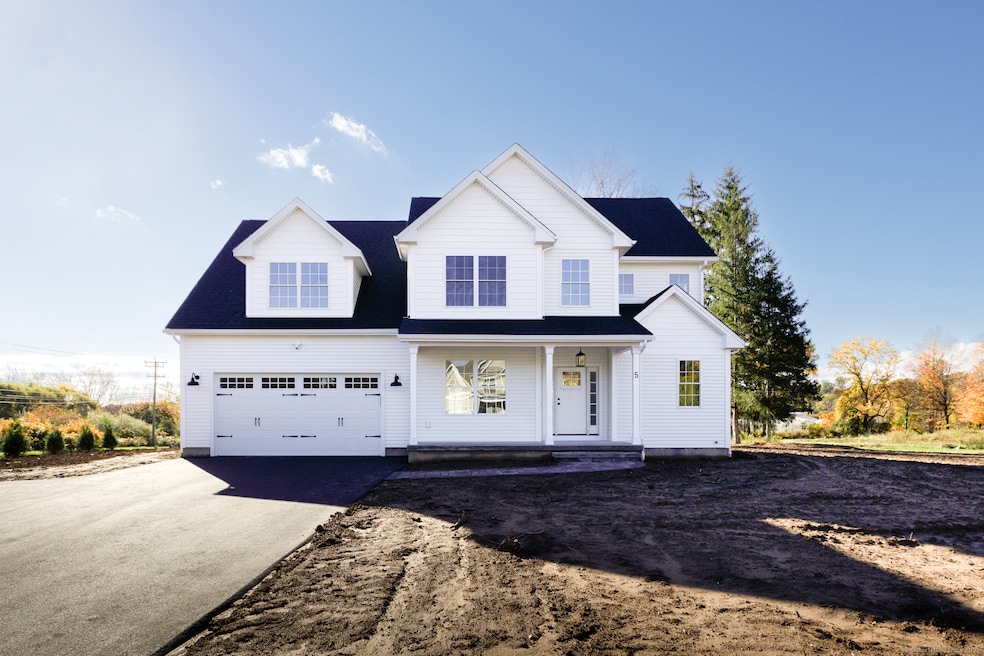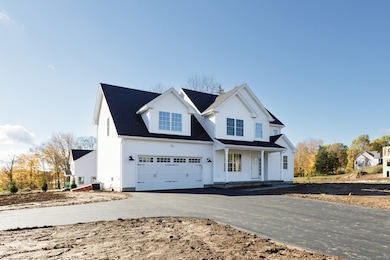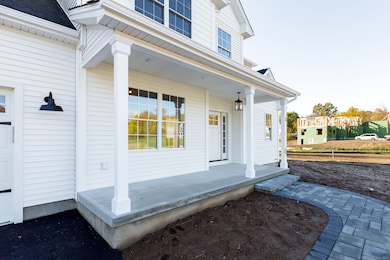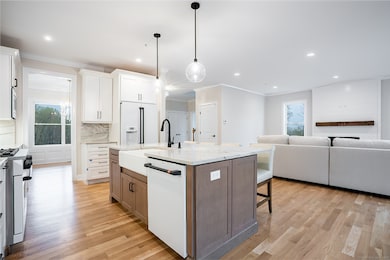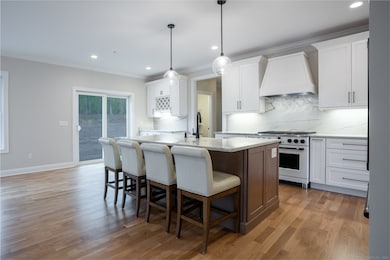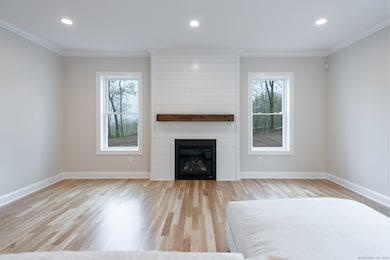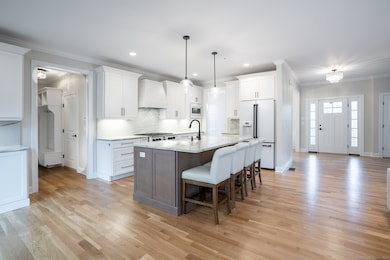1412 Marion Ave Cheshire, CT 06410
Estimated payment $5,329/month
Highlights
- 1.2 Acre Lot
- Open Floorplan
- Attic
- Strong School Rated A-
- Colonial Architecture
- Mud Room
About This Home
Amazing open layout on this modern colonial. This home is perfect for entertaining with a huge kit island open to a spacious Family Room. The floor plan is versatile with 4 bedrooms on the second floor and a optional 5th bedroom/office on the main level. Perfect for a work from home situation. AM Napolitano builds a quality custom home and offers a lot of extras as standard. This home offers an abundant number of recessed lights, a generous trim package with crown/wainscoting, built in bench in the mud room, high efficiency HVAC system, tankless HW heater, and much more. This home will be situated off the street and is close to I-84 access making a very easy commute. PICTURES ARE FROM 2 HOMES BUILDER BUILT ON SIERRA COURT DOWN THE STREET. SAME MODEL AS THIS.
Home Details
Home Type
- Single Family
Year Built
- 2026
Lot Details
- 1.2 Acre Lot
Home Design
- Home to be built
- Colonial Architecture
- Concrete Foundation
- Frame Construction
- Asphalt Shingled Roof
- Shake Siding
- Vinyl Siding
Interior Spaces
- 2,815 Sq Ft Home
- Open Floorplan
- Recessed Lighting
- Self Contained Fireplace Unit Or Insert
- Thermal Windows
- Mud Room
- Entrance Foyer
- Unfinished Basement
- Basement Fills Entire Space Under The House
- Attic or Crawl Hatchway Insulated
Bedrooms and Bathrooms
- 4 Bedrooms
Laundry
- Laundry Room
- Laundry on upper level
Parking
- 2 Car Garage
- Automatic Garage Door Opener
Outdoor Features
- Patio
- Rain Gutters
- Porch
Schools
- William M. Strong Elementary School
- John F. Kennedy Middle School
- Southington High School
Utilities
- Central Air
- Heating System Uses Propane
- Programmable Thermostat
- Tankless Water Heater
- Propane Water Heater
- Fuel Tank Located in Ground
- Cable TV Available
Map
Home Values in the Area
Average Home Value in this Area
Property History
| Date | Event | Price | List to Sale | Price per Sq Ft |
|---|---|---|---|---|
| 07/23/2025 07/23/25 | For Sale | $849,900 | -- | $302 / Sq Ft |
Source: SmartMLS
MLS Number: 24114041
- 2410 Meriden-Waterbury Turnpike
- 1226 Marion Ave
- 1190 Marion Ave
- 1731 Marion Rd
- 71 County Rd
- 1600 Blackberry Place
- 1517 Blackberry Place
- 1500 Blackberry Place
- 1511 Blackberry Place
- 1711 Blackberry Place
- 1800 Blackberry Place
- 1611 Blackberry Place
- 1481 Marion Rd
- 45 Hickory Hill Rd
- 1841 Blackberry Place
- 1517A Blackberry Place
- 209 Memory Ln
- 45 Jeanette Ct
- 245 East St
- 35 Maple Ave
- 615 Marion Ave
- 106 Stonebridge Ct
- 50 Hazel Dr
- 2144 Waterbury Rd Unit 7
- 1728 Highland Ave
- 456 Atwater St Unit 12
- 80 Milldale Ave Unit 82
- 109 Central Ave
- 1568 Meriden Rd Unit 4E
- 27 Tridell Dr Unit 14
- 27 Tridell Dr Unit 10
- 970 S Main St
- 152 Blacks Rd Unit 1st floor
- 10 Realty Dr
- 1400 Meriden Rd Unit 2-4
- 83 Quarry Village Rd
- 326 Bristol St Unit 326
- 197 Carter Ln
- 50 Country Club Rd Unit 64
- 975 Meriden Rd Unit 109
