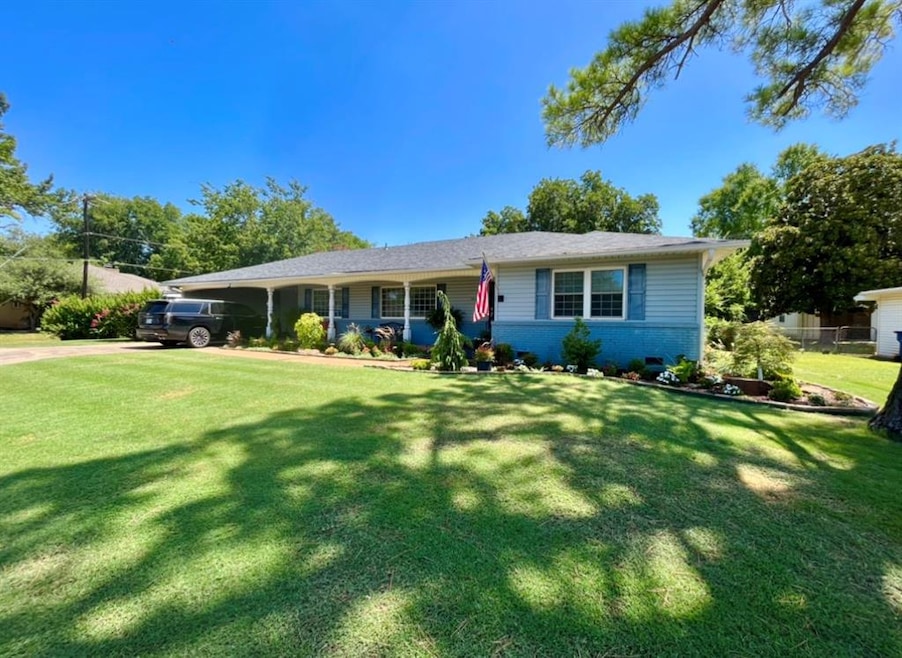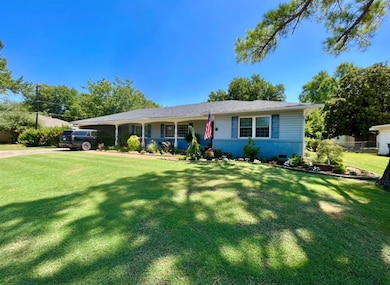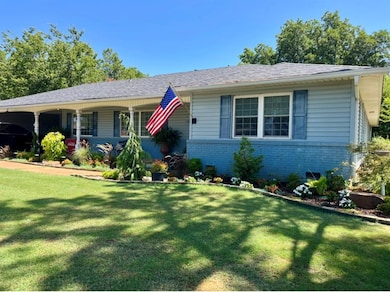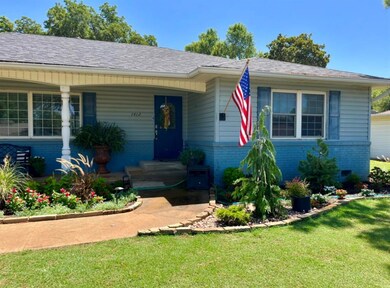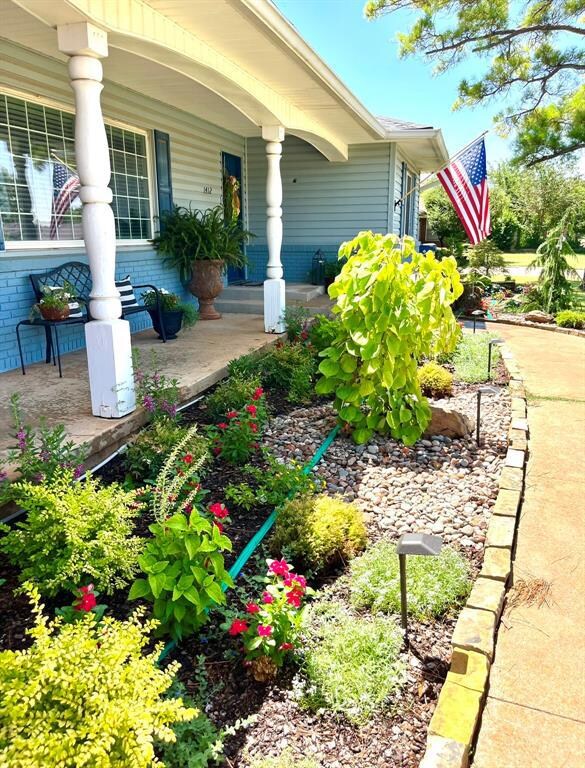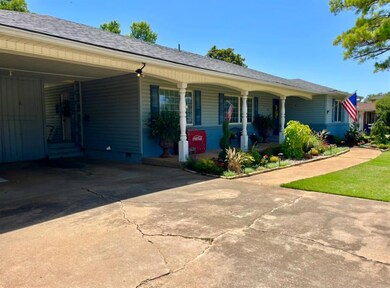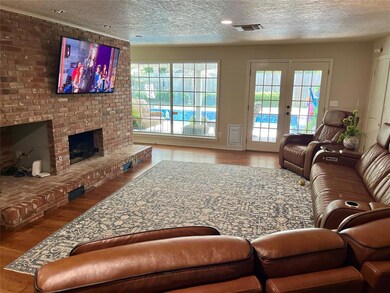1412 N 12th St Duncan, OK 73533
Estimated payment $1,743/month
Highlights
- Golf Course Community
- Traditional Architecture
- Mud Room
- Cabana
- Wood Flooring
- Covered Patio or Porch
About This Home
Step inside this newly remodeled and comfortable three-bedroom, two and-a-half bath home with room for entertaining, nestled on a spacious lot conveniently located a block from the Duncan Country Club. This property features generously sized bedrooms that offer ample natural light and two well-appointed bathrooms. Turn the formal living room with built-ins into a dedicated study, it is ideal for remote work or a quiet place for reading and relaxation. The attached two-car garage also provides plenty of storage, find a third car carport with garage door on the northside of the home - a perfect spot to park your golf cart. Finally, take a dip in the beautifully maintained in-ground pool surrounded by plenty of room for lounging in or out of the sun. Recent upgrades include the addition of a mud room, dedicated laundry room, walk-in pantry, all new paint, flooring, new roof, large in-ground storm shelter, and professional landscaping. This prime location offers the best of both worlds, privacy and accessibility. Don't miss your chance to own this beautiful home! Schedule your tour today and experience all that this property has to offer.
Home Details
Home Type
- Single Family
Est. Annual Taxes
- $2,266
Lot Details
- Interior Lot
Parking
- 2 Car Garage
- Carport
Home Design
- Traditional Architecture
- Slab Foundation
- Brick Frame
- Composition Roof
Interior Spaces
- 2,518 Sq Ft Home
- 1-Story Property
- Wood Burning Fireplace
- Mud Room
Kitchen
- Walk-In Pantry
- Dishwasher
- Disposal
Flooring
- Wood
- Carpet
- Vinyl
Bedrooms and Bathrooms
- 3 Bedrooms
Laundry
- Laundry Room
- Washer and Dryer
Pool
- Cabana
- Gunite Pool
- Outdoor Pool
- Fence Around Pool
Outdoor Features
- Covered Deck
- Covered Patio or Porch
- Outdoor Storage
- Rain Gutters
Schools
- Plato Elementary School
- Duncan Middle School
- Duncan High School
Utilities
- Central Heating and Cooling System
- Water Heater
- High Speed Internet
- Cable TV Available
Community Details
- Golf Course Community
Listing and Financial Details
- Legal Lot and Block 12 / 1
Map
Home Values in the Area
Average Home Value in this Area
Tax History
| Year | Tax Paid | Tax Assessment Tax Assessment Total Assessment is a certain percentage of the fair market value that is determined by local assessors to be the total taxable value of land and additions on the property. | Land | Improvement |
|---|---|---|---|---|
| 2025 | $2,266 | $29,418 | $1,430 | $27,988 |
| 2024 | $2,266 | $26,603 | $1,430 | $25,173 |
| 2023 | $2,266 | $20,979 | $1,430 | $19,549 |
| 2022 | $1,687 | $20,840 | $1,430 | $19,410 |
| 2021 | $1,407 | $16,522 | $1,430 | $15,092 |
| 2020 | $1,533 | $17,755 | $1,430 | $16,325 |
| 2019 | $1,465 | $16,939 | $1,430 | $15,509 |
| 2018 | $1,509 | $16,939 | $1,430 | $15,509 |
| 2017 | $1,424 | $16,566 | $1,430 | $15,136 |
| 2016 | $1,426 | $16,777 | $1,430 | $15,347 |
| 2015 | $858 | $16,777 | $1,430 | $15,347 |
| 2014 | $858 | $11,456 | $1,081 | $10,375 |
Property History
| Date | Event | Price | List to Sale | Price per Sq Ft | Prior Sale |
|---|---|---|---|---|---|
| 10/09/2025 10/09/25 | Price Changed | $295,500 | -1.3% | $117 / Sq Ft | |
| 08/24/2025 08/24/25 | For Sale | $299,500 | 0.0% | $119 / Sq Ft | |
| 08/14/2025 08/14/25 | Pending | -- | -- | -- | |
| 07/30/2025 07/30/25 | For Sale | $299,500 | +58.5% | $119 / Sq Ft | |
| 05/03/2021 05/03/21 | Sold | $189,000 | 0.0% | $76 / Sq Ft | View Prior Sale |
| 03/22/2021 03/22/21 | Pending | -- | -- | -- | |
| 03/16/2021 03/16/21 | For Sale | $189,000 | -- | $76 / Sq Ft |
Purchase History
| Date | Type | Sale Price | Title Company |
|---|---|---|---|
| Warranty Deed | $264,500 | Stephens County Abstract | |
| Warranty Deed | $240,000 | Old Republic Title | |
| Warranty Deed | $189,000 | Stephen Co Abstract Co | |
| Trustee Deed | $150,000 | None Available |
Mortgage History
| Date | Status | Loan Amount | Loan Type |
|---|---|---|---|
| Open | $265,916 | Construction | |
| Previous Owner | $228,000 | New Conventional | |
| Previous Owner | $153,500 | Purchase Money Mortgage |
Source: MLSOK
MLS Number: 1183312
APN: 1265-00-001-012-0-000-00
- 1107 W Elk Ave
- 1508 1508 N 13th St
- 1402 1402 W Elk Ave
- 1312 Pkwy
- 1202 N Grand Blvd
- 1405 Evergreen Dr
- 1527 1527 N 13th
- 1112 1112 N 12th
- 1404 1404 Ne Aspen
- 1444 1444 N 8th St
- 1114 N 13th St
- 1105 N Grand Blvd
- 1001 1001 W Hackberry
- 1601 1601 Pearl
- 1112 W Spruce St
- 810 810 N 12th St
- 705 705 W Hackberry Ave
- 815 N 14th St
- 812 N 15th St
- 1807 W Chisholm Dr
- 2010 W Holly Ave
- 1710 W Plato Rd
- 2342 2342 N 7th
- 1304 W Walnut Ave
- 808 W Cypress Ave Unit 2
- 740 740 Westview Rd
- 4714 SE 47th St
- 4708 SE Sunnymeade Dr
- 3501 E Gore Blvd
- 315 SE Warwick Way
- 3502 E Gore Blvd
- 3011 E Gore Blvd
- 3712 NE Bradford St
- 622 SW Bishop Rd
- 404 NW 3rd St Unit S
- 412 NW 3rd St
- 410 NW Arlington Ave Unit B
- 410 NW Arlington Ave Unit A
- 416 NW Euclid Ave Unit up SS
- 20 NW Mission Blvd
