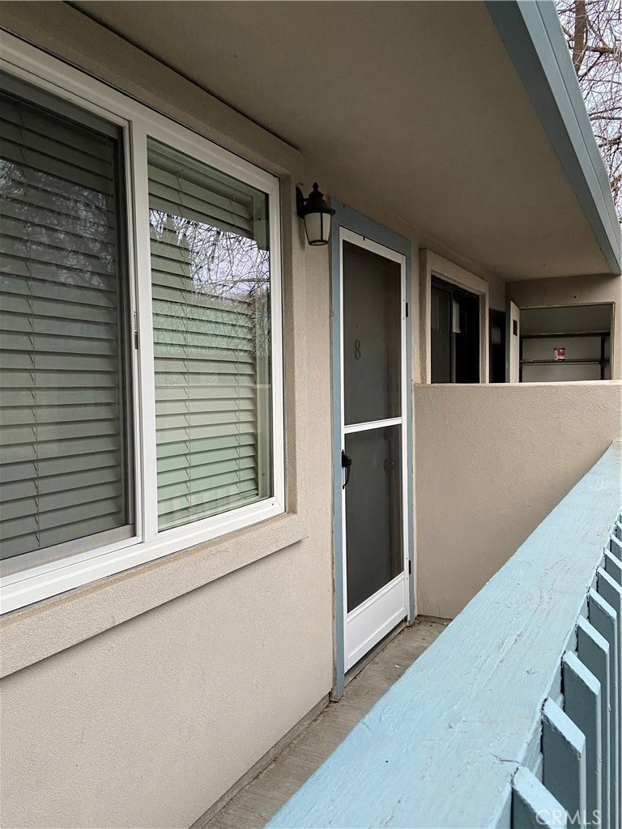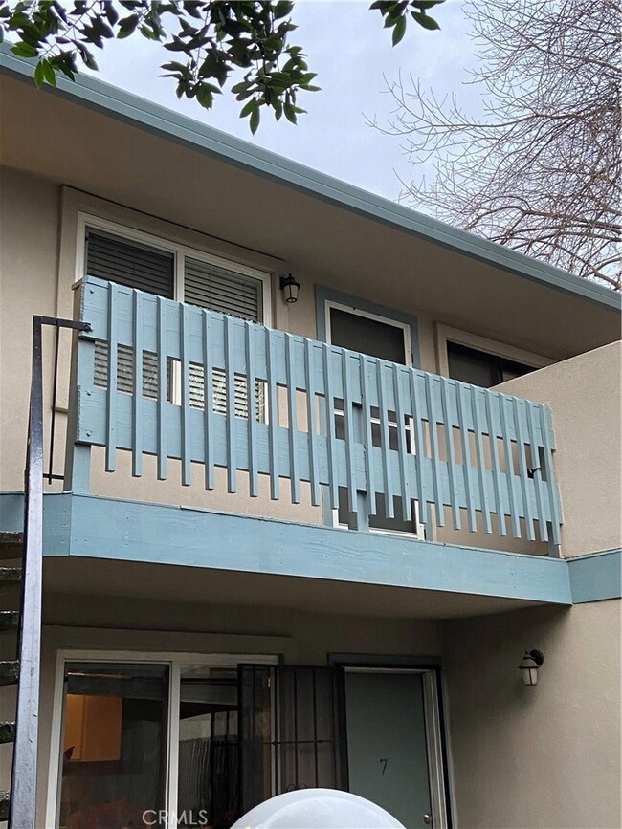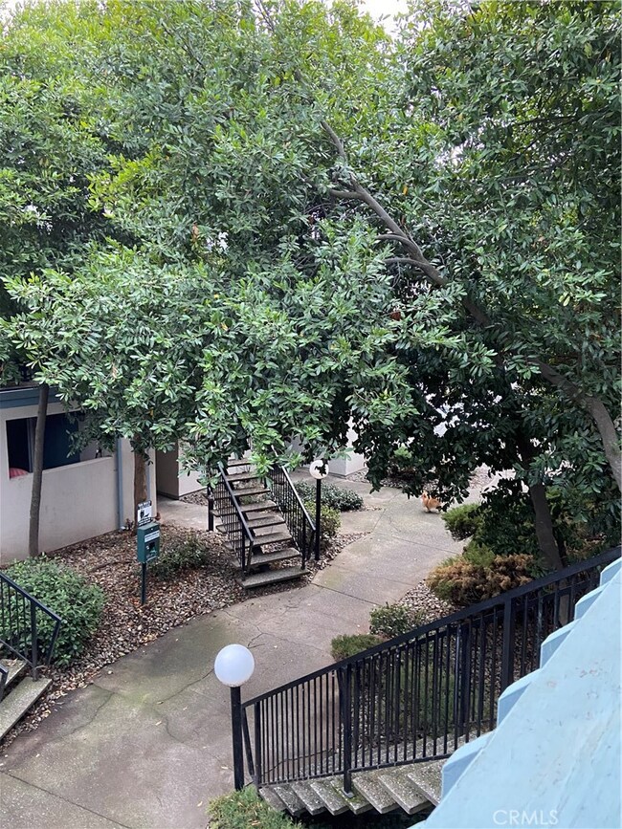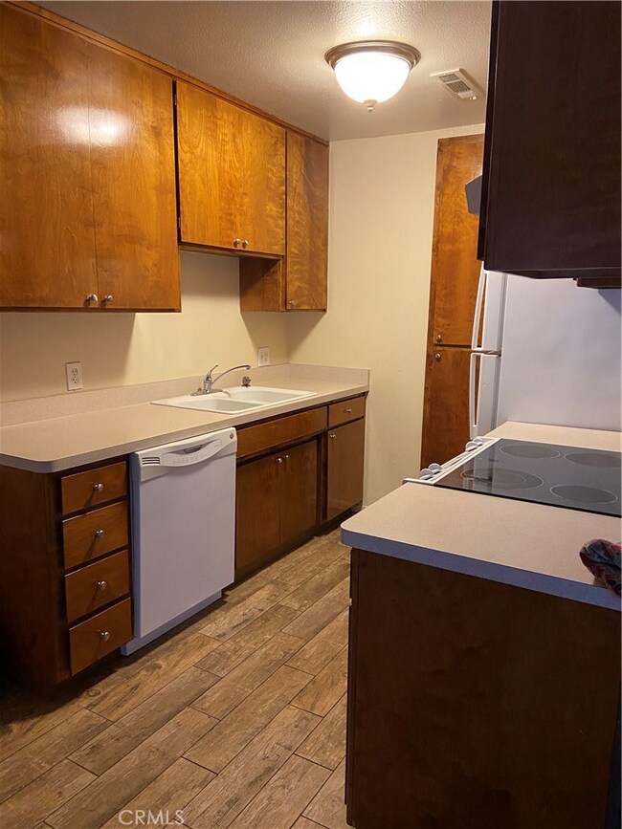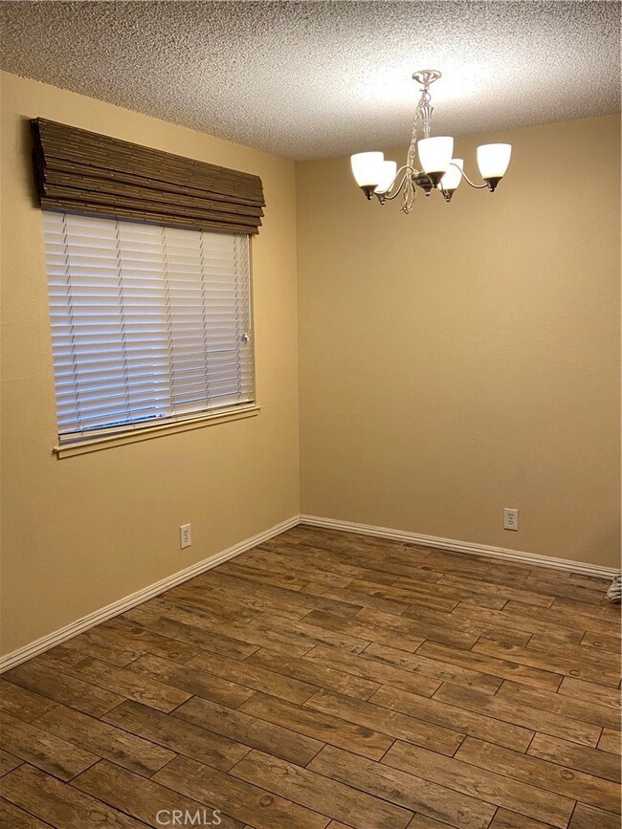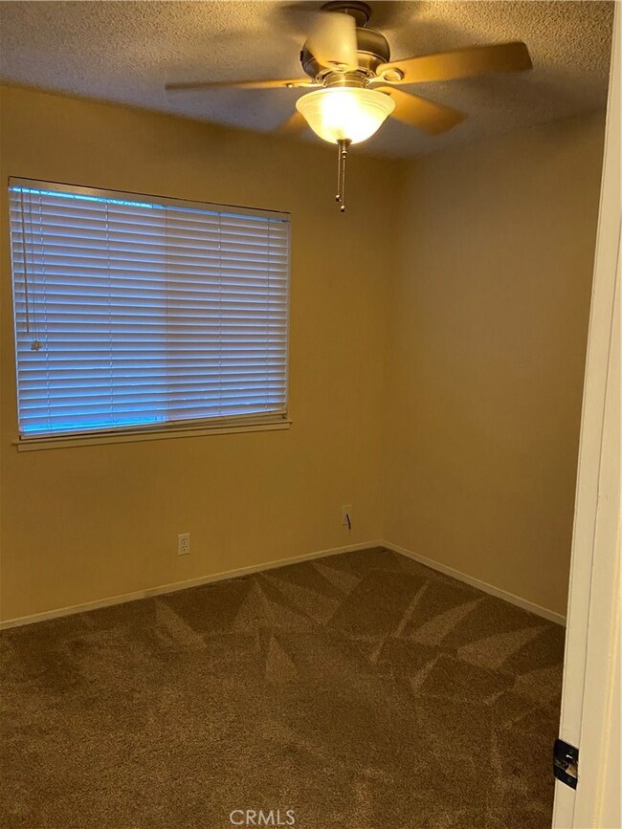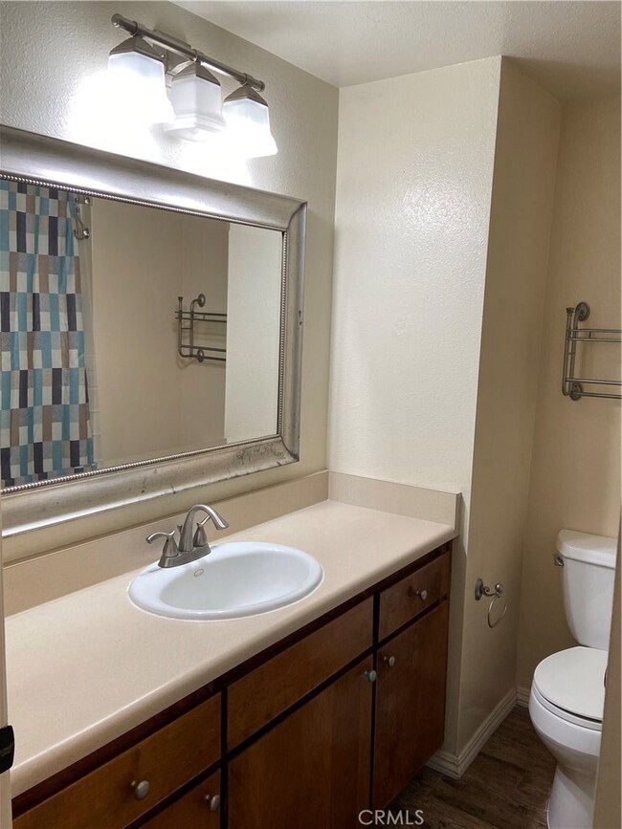
1412 N Cherry St Unit 8 Chico, CA 95926
Chico Vecino NeighborhoodHighlights
- No Units Above
- Main Floor Bedroom
- Eat-In Kitchen
- Chico Junior High School Rated A-
- Covered patio or porch
- Bathtub with Shower
About This Home
As of February 2021Well maintained 3 bedroom / 2 bath condo close to Enloe Medical Center and CSU Chico. Top floor unit with balcony, dedicated covered parking spot, in-unit laundry, primary bedroom with full bath and separate sink area, and much more.
Last Agent to Sell the Property
Joanne Madlung
Keller Williams EDH License #01331870 Listed on: 01/05/2021
Property Details
Home Type
- Condominium
Est. Annual Taxes
- $1,826
Year Built
- Built in 1982
Lot Details
- No Units Above
- Two or More Common Walls
HOA Fees
- $374 Monthly HOA Fees
Home Design
- 960 Sq Ft Home
Kitchen
- Eat-In Kitchen
- Breakfast Bar
- Electric Oven
- Electric Range
- Dishwasher
- Laminate Countertops
Flooring
- Carpet
- Vinyl
Bedrooms and Bathrooms
- 3 Main Level Bedrooms
- 2 Full Bathrooms
- Bathtub with Shower
Laundry
- Laundry Room
- Stacked Washer and Dryer
Parking
- Detached Carport Space
- Parking Available
- Assigned Parking
Outdoor Features
- Covered patio or porch
- Exterior Lighting
Utilities
- Central Heating and Cooling System
Listing and Financial Details
- Assessor Parcel Number 043490008000
Community Details
Overview
- Master Insurance
- 14 Units
- Cherry Wood Association, Phone Number (530) 809-1802
- Hignell HOA
- Maintained Community
Pet Policy
- Pets Allowed
Security
- Resident Manager or Management On Site
Ownership History
Purchase Details
Purchase Details
Purchase Details
Home Financials for this Owner
Home Financials are based on the most recent Mortgage that was taken out on this home.Purchase Details
Home Financials for this Owner
Home Financials are based on the most recent Mortgage that was taken out on this home.Purchase Details
Similar Home in Chico, CA
Home Values in the Area
Average Home Value in this Area
Purchase History
| Date | Type | Sale Price | Title Company |
|---|---|---|---|
| Interfamily Deed Transfer | -- | None Available | |
| Grant Deed | $155,000 | Mid Valley Title & Escrow Co | |
| Grant Deed | $125,000 | Bidwell Title & Escrow Co | |
| Grant Deed | $135,000 | Fidelity Natl Title Co Of Ca | |
| Grant Deed | $52,000 | Fidelity National Title |
Mortgage History
| Date | Status | Loan Amount | Loan Type |
|---|---|---|---|
| Previous Owner | $100,000 | New Conventional | |
| Previous Owner | $108,000 | Purchase Money Mortgage |
Property History
| Date | Event | Price | Change | Sq Ft Price |
|---|---|---|---|---|
| 02/04/2021 02/04/21 | Sold | $155,000 | +3.4% | $161 / Sq Ft |
| 01/09/2021 01/09/21 | Pending | -- | -- | -- |
| 01/05/2021 01/05/21 | For Sale | $149,900 | +19.9% | $156 / Sq Ft |
| 04/21/2017 04/21/17 | Sold | $125,000 | 0.0% | $130 / Sq Ft |
| 02/28/2017 02/28/17 | Pending | -- | -- | -- |
| 02/01/2017 02/01/17 | For Sale | $124,999 | -- | $130 / Sq Ft |
Tax History Compared to Growth
Tax History
| Year | Tax Paid | Tax Assessment Tax Assessment Total Assessment is a certain percentage of the fair market value that is determined by local assessors to be the total taxable value of land and additions on the property. | Land | Improvement |
|---|---|---|---|---|
| 2025 | $1,826 | $167,775 | $70,357 | $97,418 |
| 2024 | $1,826 | $164,486 | $68,978 | $95,508 |
| 2023 | $1,805 | $161,262 | $67,626 | $93,636 |
| 2022 | $1,776 | $158,100 | $66,300 | $91,800 |
| 2021 | $1,508 | $134,023 | $42,887 | $91,136 |
| 2020 | $1,504 | $132,650 | $42,448 | $90,202 |
| 2019 | $1,477 | $130,050 | $41,616 | $88,434 |
| 2018 | $1,450 | $127,500 | $40,800 | $86,700 |
| 2017 | $1,429 | $125,000 | $35,000 | $90,000 |
| 2016 | $1,226 | $115,000 | $30,000 | $85,000 |
| 2015 | -- | $100,000 | $30,000 | $70,000 |
| 2014 | -- | $90,000 | $25,000 | $65,000 |
Agents Affiliated with this Home
-
J
Seller's Agent in 2021
Joanne Madlung
Keller Williams EDH
-

Buyer's Agent in 2021
John Barroso
Parkway Real Estate Co.
(530) 570-8489
37 in this area
291 Total Sales
-

Seller's Agent in 2017
Steven Depa
RE/MAX
(530) 520-8672
22 in this area
144 Total Sales
-
K
Buyer's Agent in 2017
Ken Dickson
Keller Williams Realty Chico Area
(925) 451-3177
1 in this area
35 Total Sales
Map
Source: California Regional Multiple Listing Service (CRMLS)
MLS Number: SN21002430
APN: 043-490-008-000
- 1249 Warner St
- 1256 Warner St
- 12 Smith Brothers Ct
- 401 W 6th Ave
- 642 W 1st Ave
- 1720 N Cherry St
- 1170 Hobart St
- 315 W 6th Ave
- 810 W 1st Ave
- 1709 Arcadian Ave
- 1018 Greenwich Dr
- 728 W Sacramento Ave
- 345 W 1st Ave
- 1114 Nord Ave Unit 8
- 1114 Nord Ave Unit 36
- 202 W 2nd Ave
- 1110 W 8th Ave Unit 4
- 1930 Arcadian Ave
- 1825 Magnolia Ave
- 1122 W Sacramento Ave
