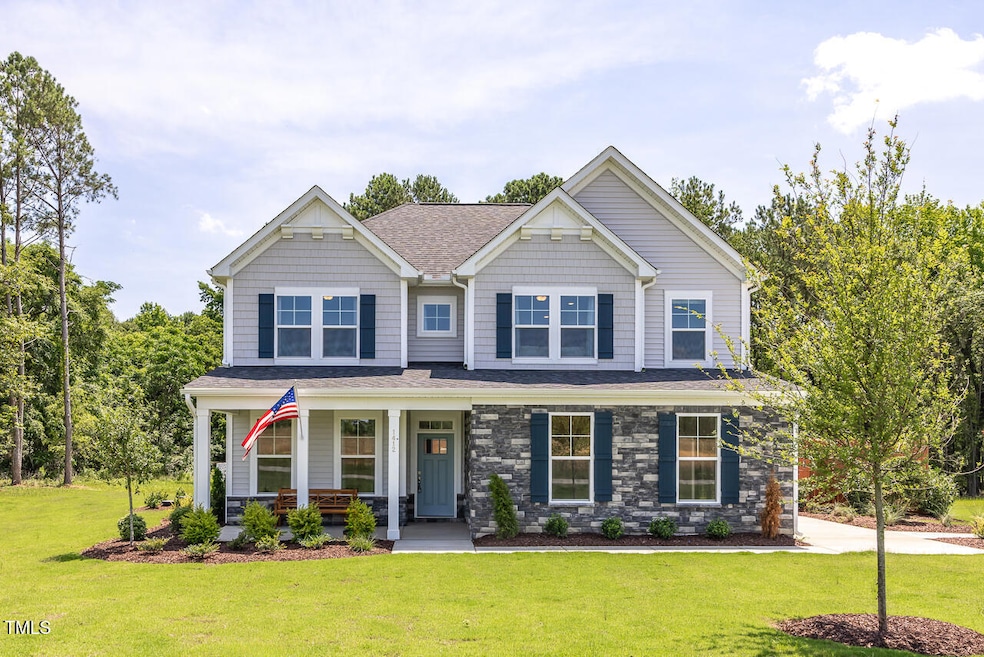
1412 N Main St Lillington, NC 27546
Highlights
- New Construction
- Main Floor Bedroom
- No HOA
- Transitional Architecture
- Loft
- Breakfast Room
About This Home
As of July 2025MODEL HOME PURCHASE FOR A LEASE BACK WITH BUILDER! RARE AND INCREDIBLE OPPORTUNITY! INVESTOR'S DREAM! Welcome to our WIllow design with 4 bedrooms including a large guest room on main floor with full bath. Open loft on second floor with spacious laundry room. We will lease for 12 months with extensions available. Please call Kat Labsili, 919-389-9239, for additional information. READY TO CLOSE!
Last Agent to Sell the Property
Davidson Homes Realty, LLC License #245336 Listed on: 05/14/2025

Home Details
Home Type
- Single Family
Est. Annual Taxes
- $2,958
Year Built
- Built in 2025 | New Construction
Lot Details
- 0.71 Acre Lot
Parking
- 2 Car Attached Garage
Home Design
- Home is estimated to be completed on 5/29/25
- Transitional Architecture
- Brick or Stone Mason
- Slab Foundation
- Frame Construction
- Architectural Shingle Roof
- Shake Siding
- Vinyl Siding
- Stone
Interior Spaces
- 2,483 Sq Ft Home
- 2-Story Property
- Family Room
- Breakfast Room
- Dining Room
- Loft
Flooring
- Carpet
- Luxury Vinyl Tile
Bedrooms and Bathrooms
- 4 Bedrooms
- Main Floor Bedroom
- 3 Full Bathrooms
Schools
- Buies Creek Elementary School
- Harnett Central Middle School
- Harnett Central High School
Utilities
- Zoned Heating and Cooling
- Heating Available
- Well
- Septic Tank
Community Details
- No Home Owners Association
Listing and Financial Details
- Assessor Parcel Number 110681 0006 02
Similar Homes in Lillington, NC
Home Values in the Area
Average Home Value in this Area
Property History
| Date | Event | Price | Change | Sq Ft Price |
|---|---|---|---|---|
| 07/29/2025 07/29/25 | Sold | $392,000 | -0.5% | $158 / Sq Ft |
| 07/07/2025 07/07/25 | Pending | -- | -- | -- |
| 07/02/2025 07/02/25 | Price Changed | $394,000 | -1.3% | $159 / Sq Ft |
| 06/25/2025 06/25/25 | Price Changed | $399,000 | -4.8% | $161 / Sq Ft |
| 06/24/2025 06/24/25 | Price Changed | $419,000 | -1.4% | $169 / Sq Ft |
| 05/14/2025 05/14/25 | For Sale | $425,000 | -- | $171 / Sq Ft |
Tax History Compared to Growth
Agents Affiliated with this Home
-

Seller's Agent in 2025
Kat Labsili
Davidson Homes Realty, LLC
(919) 389-9239
1 in this area
52 Total Sales
-
M
Seller Co-Listing Agent in 2025
Marisa Leigh-Laba
Davidson Homes Realty, LLC
(919) 475-4299
58 in this area
442 Total Sales
-
e
Buyer's Agent in 2025
emmanuel varghese
AAPKA Raleigh Realty, Inc.
(919) 691-1177
1 in this area
91 Total Sales
Map
Source: Doorify MLS
MLS Number: 10096105
- 86 Greenbay St
- 38 Derby Ln
- 80 Lone Star Dr
- 38 Lone Star Dr
- 104 Lone Star Dr
- 68 Lone Star Dr
- 88 Lone Star Dr
- Galen Plan at Westerly
- Cali Plan at Westerly
- Hayden Plan at Westerly
- Hanover Plan at Westerly
- 83 Lone Star Dr
- 12 Lone Star Dr
- 44 Supreme Dr
- 683 Adcock Parent and Tract A Rd
- 35 Esther Ct
- 51 Esther Ct
- 58 Lone Star Dr





