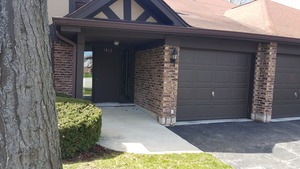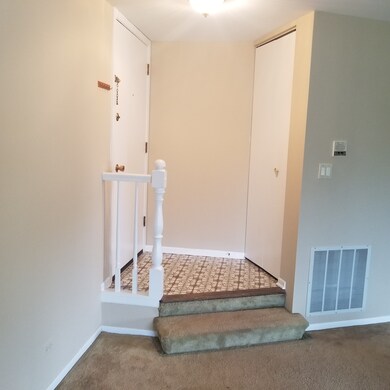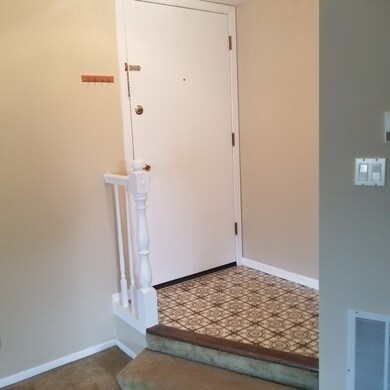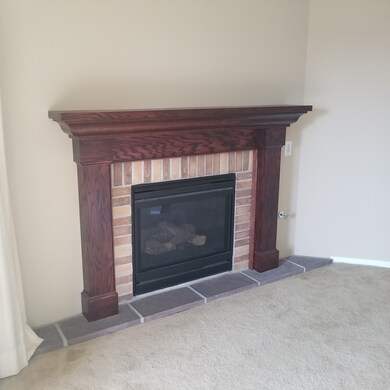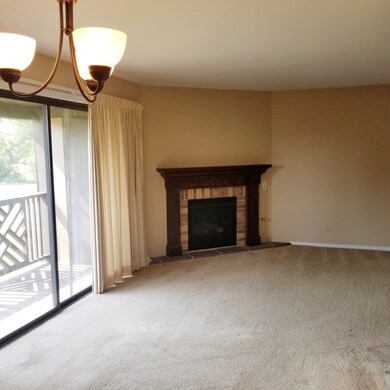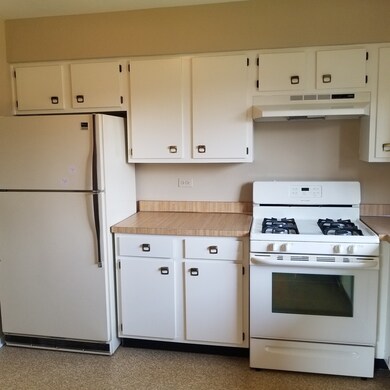
1412 Princeton Ct Unit C Wheaton, IL 60189
Southeast Wheaton NeighborhoodHighlights
- Property is near a park
- Balcony
- Attached Garage
- Lincoln Elementary School Rated A
- Cul-De-Sac
- 4-minute walk to Lincoln Park
About This Home
As of July 2023QUIET LOCATION - PRIVATE - 1 CAR ATTACHED GARAGE - GAS START, GAS LOG NEW FIREPLACE IN LARGE LIVING ROOM WITH DOUBLE DOOR TO BALCONY WHICH OVERLOOKS WELL MAINTAINED GROUNDS. NO UNIT BEHIND YOU JUST OPEN GRASSY AREA. FORMAL DINING ROOM AND EAT IN KITCHEN WITH WINDOW. MASTER HAS WALK-IN CLOSET AND EXTRA SINK FOR BUSY MORNINGS. FRESHLY PAINTED AND JUST CLEANED NEUTRAL CARPET. WHITE WOOD WORK AND DOORS. WASHER AND DRYER IN UNIT. BRAND NEW FURNACE. CLOSE TO COLLAGE OF DUPAGE, DANADA, SHOPPING AND HIGHWAYS.
Last Agent to Sell the Property
Keller Williams Premiere Properties License #475136006 Listed on: 06/26/2018

Property Details
Home Type
- Condominium
Est. Annual Taxes
- $3,767
Year Built
- 1980
Lot Details
- Cul-De-Sac
- East or West Exposure
HOA Fees
- $334 per month
Parking
- Attached Garage
- Garage Door Opener
- Driveway
- Parking Included in Price
- Garage Is Owned
Home Design
- Brick Exterior Construction
- Slab Foundation
- Asphalt Shingled Roof
- Stucco Exterior
Interior Spaces
- Dual Sinks
- Gas Log Fireplace
- Storage
- Second Floor Utility Room
Kitchen
- Breakfast Bar
- Oven or Range
- Microwave
- Dishwasher
Laundry
- Dryer
- Washer
Home Security
Outdoor Features
- Balcony
Location
- Property is near a park
- Property is near a bus stop
Utilities
- Forced Air Heating and Cooling System
- Heating System Uses Gas
- Lake Michigan Water
Listing and Financial Details
- Homeowner Tax Exemptions
Community Details
Pet Policy
- Pets Allowed
Security
- Storm Screens
Ownership History
Purchase Details
Home Financials for this Owner
Home Financials are based on the most recent Mortgage that was taken out on this home.Purchase Details
Home Financials for this Owner
Home Financials are based on the most recent Mortgage that was taken out on this home.Purchase Details
Purchase Details
Home Financials for this Owner
Home Financials are based on the most recent Mortgage that was taken out on this home.Purchase Details
Similar Homes in the area
Home Values in the Area
Average Home Value in this Area
Purchase History
| Date | Type | Sale Price | Title Company |
|---|---|---|---|
| Warranty Deed | $200,000 | Citywide Title | |
| Deed | -- | First American Title | |
| Interfamily Deed Transfer | -- | None Available | |
| Warranty Deed | $157,000 | Atg | |
| Interfamily Deed Transfer | -- | None Available |
Mortgage History
| Date | Status | Loan Amount | Loan Type |
|---|---|---|---|
| Previous Owner | $194,000 | No Value Available | |
| Previous Owner | $117,000 | Purchase Money Mortgage | |
| Previous Owner | $50,000 | Credit Line Revolving | |
| Previous Owner | $25,000 | Credit Line Revolving |
Property History
| Date | Event | Price | Change | Sq Ft Price |
|---|---|---|---|---|
| 07/24/2023 07/24/23 | Sold | $200,000 | 0.0% | $189 / Sq Ft |
| 07/03/2023 07/03/23 | Pending | -- | -- | -- |
| 06/23/2023 06/23/23 | For Sale | $200,000 | +40.8% | $189 / Sq Ft |
| 11/28/2018 11/28/18 | Sold | $142,000 | -8.1% | $134 / Sq Ft |
| 11/14/2018 11/14/18 | Pending | -- | -- | -- |
| 07/20/2018 07/20/18 | Price Changed | $154,500 | -0.3% | $146 / Sq Ft |
| 07/20/2018 07/20/18 | Price Changed | $154,900 | -3.1% | $147 / Sq Ft |
| 06/26/2018 06/26/18 | For Sale | $159,900 | 0.0% | $151 / Sq Ft |
| 06/25/2016 06/25/16 | Rented | $1,400 | -3.4% | -- |
| 06/24/2016 06/24/16 | Under Contract | -- | -- | -- |
| 04/09/2016 04/09/16 | For Rent | $1,450 | -- | -- |
Tax History Compared to Growth
Tax History
| Year | Tax Paid | Tax Assessment Tax Assessment Total Assessment is a certain percentage of the fair market value that is determined by local assessors to be the total taxable value of land and additions on the property. | Land | Improvement |
|---|---|---|---|---|
| 2024 | $3,767 | $58,449 | $7,290 | $51,159 |
| 2023 | $3,636 | $53,800 | $6,710 | $47,090 |
| 2022 | $3,447 | $49,770 | $5,390 | $44,380 |
| 2021 | $3,439 | $48,590 | $5,260 | $43,330 |
| 2020 | $3,430 | $48,140 | $5,210 | $42,930 |
| 2019 | $3,355 | $46,870 | $5,070 | $41,800 |
| 2018 | $3,128 | $43,180 | $4,780 | $38,400 |
| 2017 | $2,903 | $39,120 | $4,330 | $34,790 |
| 2016 | $2,871 | $37,560 | $4,160 | $33,400 |
| 2015 | $2,856 | $35,830 | $3,970 | $31,860 |
| 2014 | $3,382 | $41,710 | $4,390 | $37,320 |
| 2013 | $2,716 | $40,490 | $4,400 | $36,090 |
Agents Affiliated with this Home
-

Seller's Agent in 2023
Yong Yap
Keller Williams Infinity
(630) 699-7188
1 in this area
32 Total Sales
-

Buyer's Agent in 2023
Tracy Bushka
HomeSmart Connect LLC
(630) 632-0950
1 in this area
66 Total Sales
-

Seller's Agent in 2018
Mary Beth Lynch
Keller Williams Premiere Properties
(630) 822-1244
1 in this area
42 Total Sales
Map
Source: Midwest Real Estate Data (MRED)
MLS Number: MRD09998310
APN: 05-21-412-101
- 1487 Haverhill Dr Unit C
- 1441 Haverhill Dr Unit B
- 855 Johnstown Ln Unit A
- 773 Farnham Ln
- 1124 Briarcliffe Blvd
- 1516 Pembroke Ln
- 1122 Coolidge Ave
- 35 Venetian Way Cir
- 813 E Elm St
- 1523 S Prospect St
- 1657 Williamsburg Ct Unit E
- 1661 Farragut Ct Unit E
- 1690 Ashburn Ct Unit A
- 68 Citation Cir
- 512 Pershing Ave
- 1356 S Lorraine Rd Unit E
- 1720 Buena Vista Dr
- 220 E Elm St
- 1000 S Lorraine Rd Unit 110
- 523 Kipling Ct
