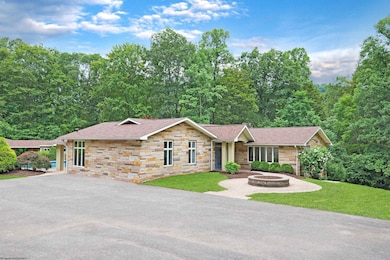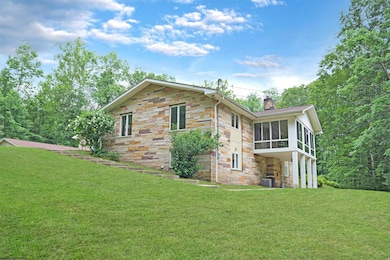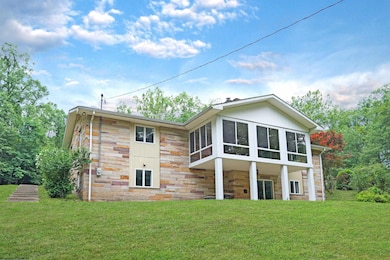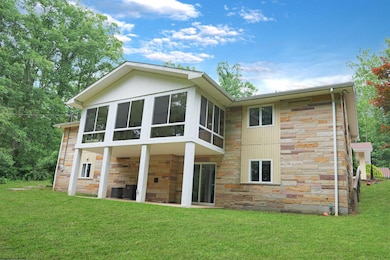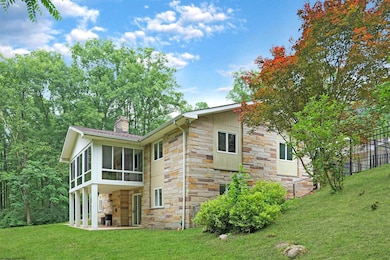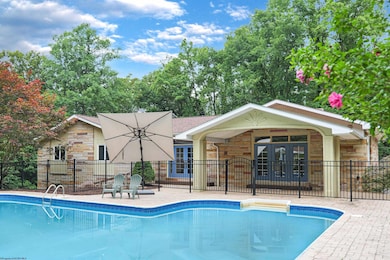1412 Saint Joe Rd Albright, WV 26519
Estimated payment $3,215/month
Highlights
- In Ground Pool
- Mountain View
- Wood Flooring
- River Front
- Wooded Lot
- Attic
About This Home
Welcome to your slice of West Virginia paradise! This refreshed 5-bedroom, 4-bathroom ranch is nestled on over 3 peaceful acres and offers the perfect balance of comfort, space, and outdoor living. Step outside and fall in love with the amenities: an in-ground pool for summer fun, a massive concrete patio ideal for hosting gatherings, a 3-bay detached garage with plenty of room for vehicles or hobbies, and a paved driveway for easy access year-round. The home, garage, and pool house were all updated with new roofs in 2025, complementing the durable and attractive stone “forever” siding for long-lasting curb appeal and peace of mind. Inside, the home feels practically brand new. Enjoy updated flooring, fresh paint throughout, plush new carpeting, and stainless steel appliances in the kitchen. The layout offers oversized bedrooms, multiple cozy living spaces, and a bright sunroom — perfect for sipping your morning coffee or relaxing after a long day. The fully finished basement adds even more flexible space, whether you’re dreaming of a game room, home gym, guest suite, or rec room. With four full bathrooms and generous square footage, this home easily accommodates! Located just seconds from the Cheat River, outdoor adventures like fishing, kayaking, and hiking are right at your fingertips — but you’ll always look forward to coming home to the peace and privacy of your own retreat. If you’ve been searching for the perfect blend of space, updates, and lifestyle — this one has it all. Schedule your showing today and come see what makes this property so special.
Home Details
Home Type
- Single Family
Est. Annual Taxes
- $2,075
Year Built
- Built in 1984
Lot Details
- 3.15 Acre Lot
- River Front
- Rural Setting
- Landscaped
- Lot Has A Rolling Slope
- Wooded Lot
- Private Yard
Parking
- 2 Car Detached Garage
Home Design
- Brick Exterior Construction
- Block Foundation
- Shingle Roof
- Block Exterior
- Stone Siding
- Stone
Interior Spaces
- 2-Story Property
- Ceiling height of 9 feet or more
- Ceiling Fan
- Skylights
- Fireplace Features Masonry
- Mountain Views
- Attic
Kitchen
- Range
- Dishwasher
Flooring
- Wood
- Wall to Wall Carpet
- Tile
- Luxury Vinyl Plank Tile
Bedrooms and Bathrooms
- 5 Bedrooms
- Walk-In Closet
- 4 Full Bathrooms
Finished Basement
- Walk-Out Basement
- Basement Fills Entire Space Under The House
- Interior Basement Entry
Home Security
- Carbon Monoxide Detectors
- Fire and Smoke Detector
Outdoor Features
- In Ground Pool
- Patio
- Exterior Lighting
- Gazebo
- Shed
Schools
- Kingwood Elementary School
- Central Preston Middle School
- Preston High School
Utilities
- Forced Air Heating and Cooling System
- Heating System Uses Propane
- Heating System Uses Wood
- Baseboard Heating
- 200+ Amp Service
- Septic System
- High Speed Internet
Community Details
- No Home Owners Association
Listing and Financial Details
- Assessor Parcel Number 6.7
Map
Home Values in the Area
Average Home Value in this Area
Tax History
| Year | Tax Paid | Tax Assessment Tax Assessment Total Assessment is a certain percentage of the fair market value that is determined by local assessors to be the total taxable value of land and additions on the property. | Land | Improvement |
|---|---|---|---|---|
| 2025 | $3,848 | $249,540 | $17,760 | $231,780 |
| 2024 | $3,848 | $245,880 | $17,700 | $228,180 |
| 2023 | $2,537 | $239,280 | $17,040 | $222,240 |
| 2022 | $2,511 | $232,620 | $16,560 | $216,060 |
| 2021 | $2,501 | $230,220 | $16,560 | $213,660 |
| 2020 | $2,505 | $233,280 | $16,560 | $216,720 |
| 2019 | $2,551 | $235,320 | $16,560 | $218,760 |
| 2018 | $2,045 | $234,060 | $16,560 | $217,500 |
| 2017 | $1,997 | $234,960 | $16,560 | $218,400 |
| 2016 | $1,954 | $229,860 | $15,720 | $214,140 |
| 2015 | $2,375 | $275,940 | $14,220 | $261,720 |
| 2014 | $2,384 | $274,200 | $14,220 | $259,980 |
Property History
| Date | Event | Price | List to Sale | Price per Sq Ft | Prior Sale |
|---|---|---|---|---|---|
| 11/22/2025 11/22/25 | Price Changed | $580,000 | -1.7% | $88 / Sq Ft | |
| 11/18/2025 11/18/25 | Price Changed | $590,000 | -9.1% | $89 / Sq Ft | |
| 09/04/2025 09/04/25 | Price Changed | $649,000 | -5.8% | $98 / Sq Ft | |
| 07/21/2025 07/21/25 | For Sale | $689,000 | +79.0% | $104 / Sq Ft | |
| 06/13/2016 06/13/16 | Sold | $385,000 | -7.2% | $58 / Sq Ft | View Prior Sale |
| 04/07/2016 04/07/16 | Pending | -- | -- | -- | |
| 06/05/2015 06/05/15 | For Sale | $415,000 | -- | $63 / Sq Ft |
Purchase History
| Date | Type | Sale Price | Title Company |
|---|---|---|---|
| Trustee Deed | $230,000 | None Listed On Document | |
| Trustee Deed | $230,000 | None Listed On Document | |
| Trustee Deed | $230,000 | None Listed On Document | |
| Deed | -- | None Available |
Source: North Central West Virginia REIN
MLS Number: 10160651
APN: 06-23-00060007
- 46 2nd St
- 1358 N Preston Hwy
- 149 Central Ave
- 29 Main St
- Lot 1 Kimberly Ln
- 102 Country Club Ct
- 103 Larue Ave
- 110 Lynne Ave
- 236 Miller Rd
- 262 Deerfield Cir
- 250 Deerfield Cir
- 208 Parkview Cir
- 2750 Whetsell Settlement Rd
- 000 Highland Ave
- 26879 Veterans Memorial Hwy
- 0 Veterans Memorial Hwy
- 116 N Price St
- 3372 Dinkenberger Rd
- 104 Brown Ave
- 102 Beverly St
- 107 4th St Unit 5
- 400 E Alder St Unit 3
- 43 Maple St
- 207 Treyson Ln Unit 207
- 1100 Eastgate Dr
- 1100 Eastgate Dr
- 1100 Eastgate Dr
- 59 Mont Chateau Rd
- 1114 Harvartis St
- 704 White Tail Way
- 1 Lakeview Dr Unit ID1266979P
- 1 Lakeview Dr Unit ID1266976P
- 1 Lakeview Dr Unit ID1266974P
- 1 Lakeview Dr Unit ID1266978P
- 1 Lakeview Dr Unit ID1266947P
- 150 Lakeview Dr Unit ID1268093P
- 150 Lakeview Dr Unit ID1268081P
- 150 Lakeview Dr Unit ID1268080P
- 150 Lakeview Dr Unit ID1268078P
- 1002 St Andrews Dr

