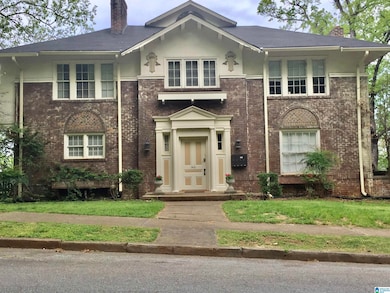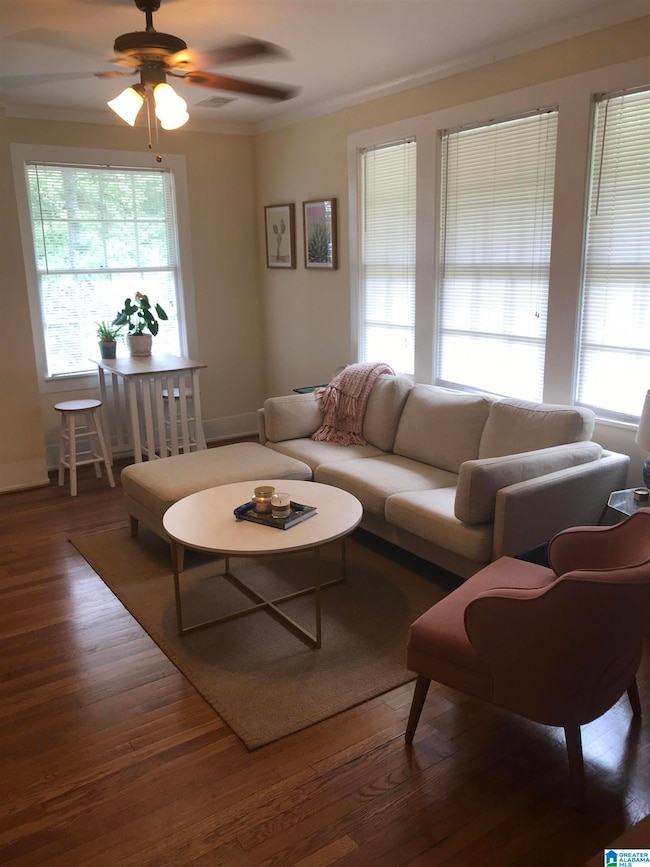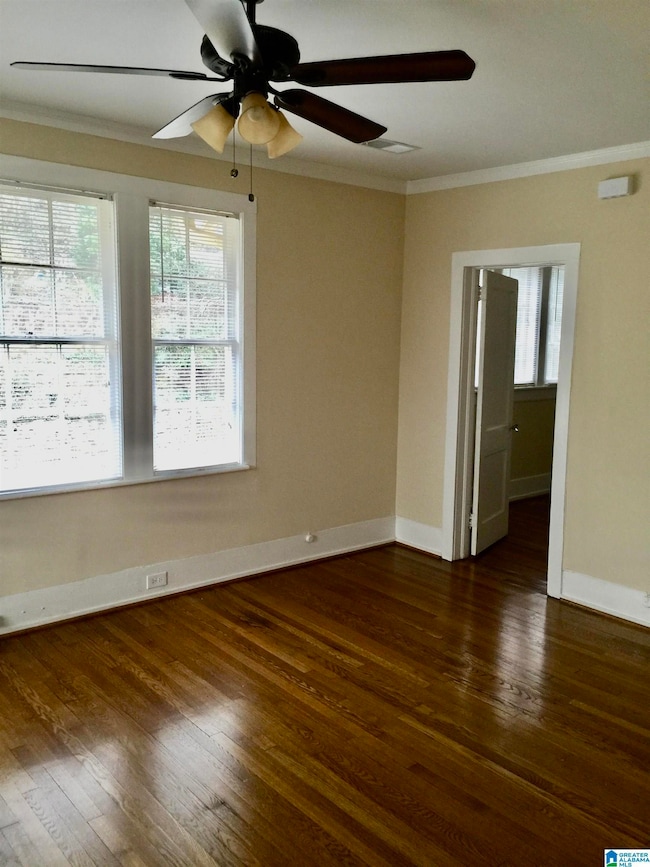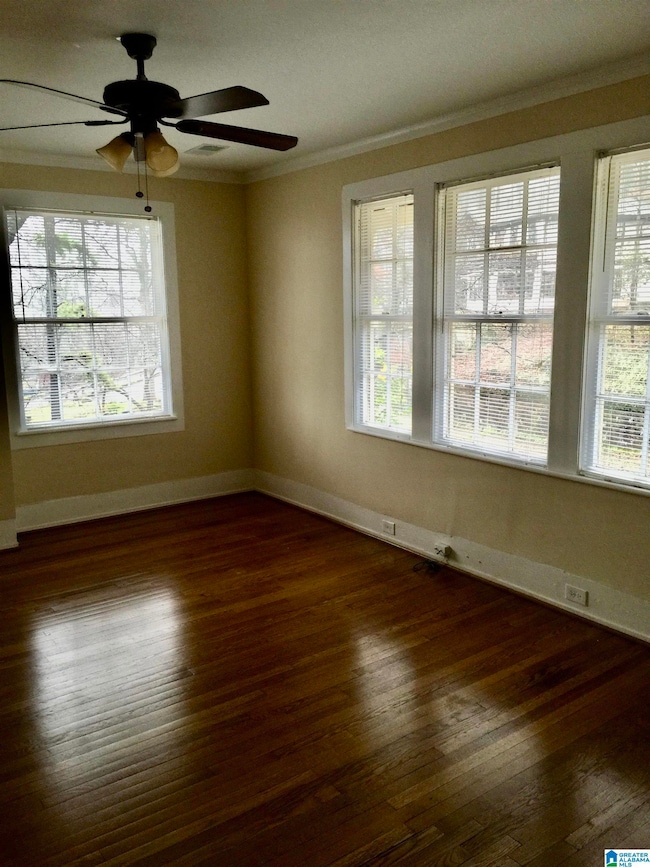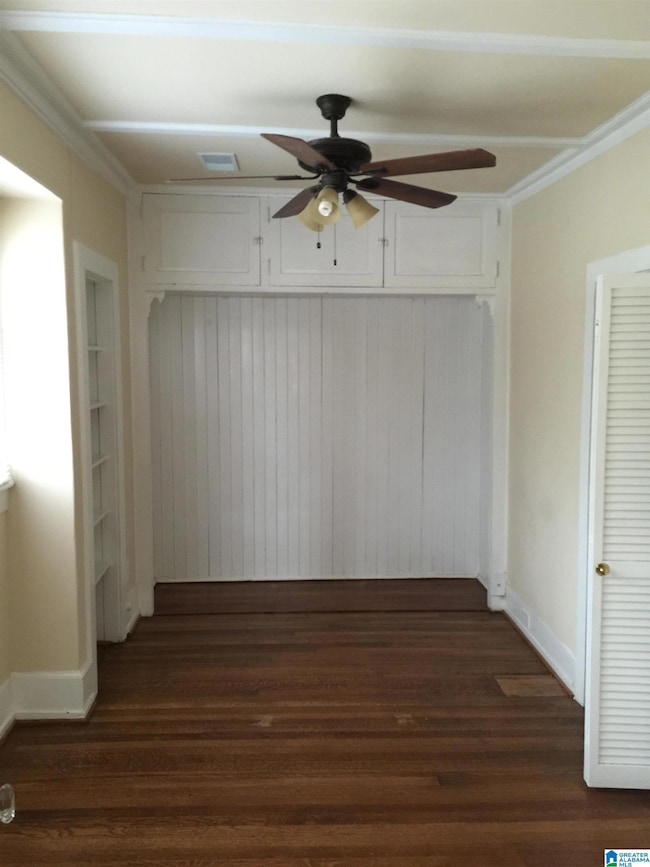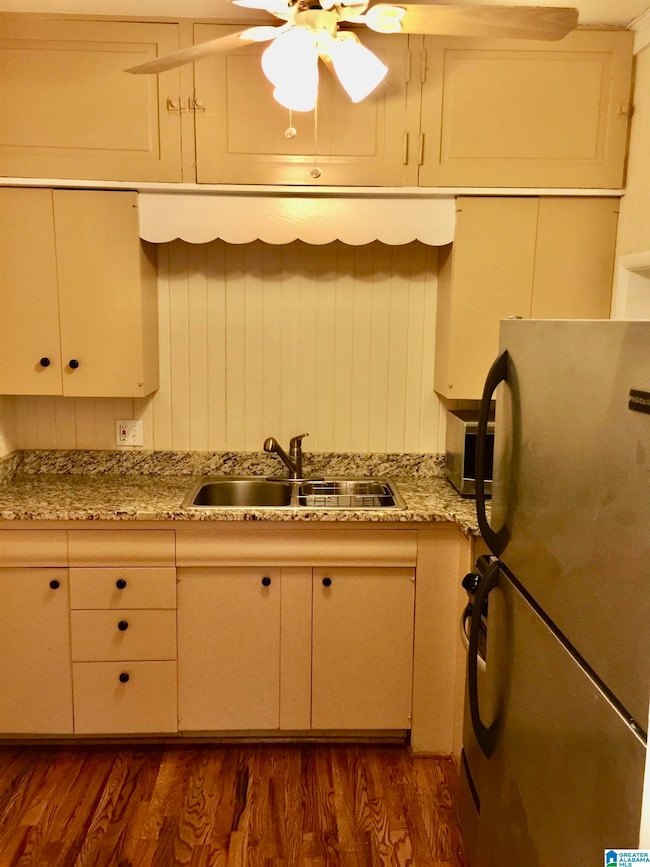1412 Smolian Place Unit C Birmingham, AL 35205
Highland Park NeighborhoodHighlights
- Mature Trees
- Stone Countertops
- Garage
- Wood Flooring
- Stainless Steel Appliances
- Walk-In Closet
About This Home
Location! Location! Location! Live in a piece of Birmingham’s History! This apartment is located in a 4-Plex that was the Jemison Family’s World War II home! The Jemison Family helped to develop Birmingham. It is conveniently located within walking distance of English Village, Caldwell Park and Highland Avenue. It is only five minutes from UAB, St. Vincent’s Hospital, Five Points South and Downtown. This apartment is on the second floor and offers beautiful original hardwood floors, tons of natural light, stainless steel appliances, granite kitchen counters, a large bathroom with built-ins and a five foot soaking tub! The complex has its own parking lot and a huge yard available for gardening! Call today for your private showing...you’ll be glad you did!
Property Details
Home Type
- Apartment
Year Built
- Built in 1926
Lot Details
- Mature Trees
Home Design
- Brick Exterior Construction
- Slab Foundation
Interior Spaces
- 2-Story Property
- Ceiling height of 9 feet or more
- Ceiling Fan
- Blinds
- Utility Room Floor Drain
- Basement Fills Entire Space Under The House
- Fire and Smoke Detector
Kitchen
- Stove
- Dishwasher
- Stainless Steel Appliances
- Stone Countertops
Flooring
- Wood
- Tile
Bedrooms and Bathrooms
- 1 Bedroom
- Walk-In Closet
- 1 Full Bathroom
- Bathtub and Shower Combination in Primary Bathroom
Laundry
- Laundry Room
- Laundry on main level
- Dryer
- Washer
Parking
- Garage
- Parking Pad
- Driveway
- Unassigned Parking
Schools
- Avondale Elementary And Middle School
- Woodlawn High School
Utilities
- Central Heating and Cooling System
- Electric Water Heater
Listing and Financial Details
- Security Deposit $1,350
- Tenant pays for cable (tenant), electric (tenant)
- The owner pays for lawn care (owner), pest control (owner), sewer (owner), trash removal (owner), water (owner)
- 12 Month Lease Term
Community Details
Amenities
- Picnic Area
Pet Policy
- Pets Allowed
- Pet Deposit $350
Map
Source: Greater Alabama MLS
MLS Number: 21419264
APN: 28-00-06-1-019-001.000
- 2730 Caldwell Ave S
- 2705 Caldwell Ave S
- 2700 Arlington Ave S Unit 4
- 2700 Arlington Ave S Unit 37
- 1340 28th St S
- 1336 28th St S
- 1300 27th Place S Unit 25
- 1300 27th Place S Unit 16
- 2600 Arlington Ave S Unit 80
- 2600 Arlington Ave S Unit 83
- 2600 Arlington Ave S Unit 56
- 1479 Milner Crescent S
- 2809 13th Ave S Unit F3
- 2727 Highland Ave S Unit 111
- 2727 Highland Ave S Unit 116
- 2727 Highland Ave S Unit 105B
- 2625 Highland Ave S Unit 406
- 2625 Highland Ave S Unit 707
- 2625 Highland Ave S Unit 402
- 2625 Highland Ave S Unit 405
- 1412 Smolian Place Unit B
- 2600 Arlington Ave S Unit 68
- 2700 Arlington Ave S Unit 35
- 2612 Niazuma Ave S
- 2727 Highland Ave S Unit 204A
- 1226-1228 29th St S
- 1100 27th St S Unit 204
- 2831 Highland Ave S
- 1256 22nd St S
- 2613 11th Ave S
- 2909 Highland Ave S
- 57 Hanover Cir S
- 57 Hanover Cir S
- 3350 Altamont Rd S Unit E15
- 3350 Altamont Rd S Unit C9
- 1340 32nd St S
- 2173 Highland Ave S
- 2808 10th Ct S
- 2325 10th Ct S
- 2155 11th Ct S

