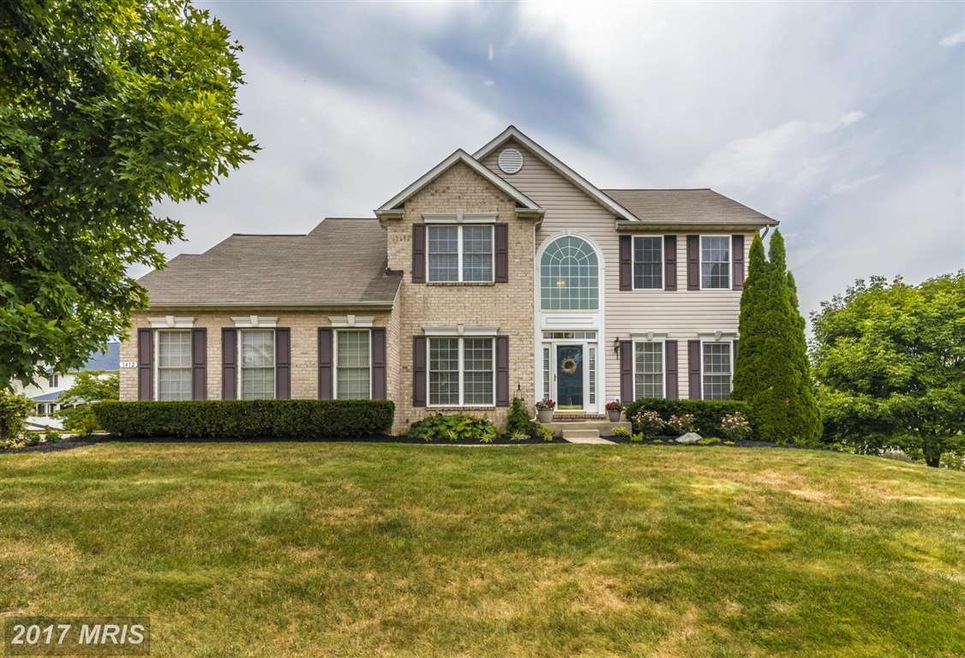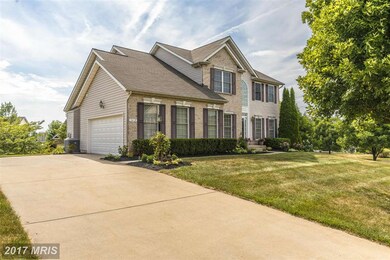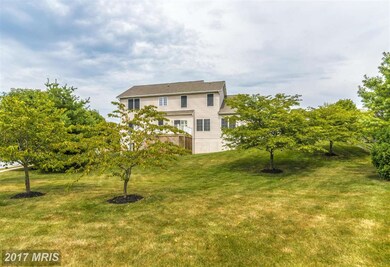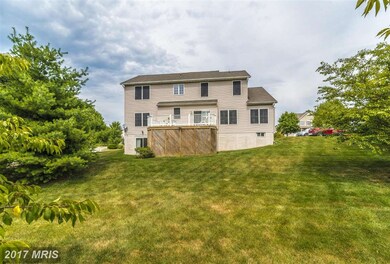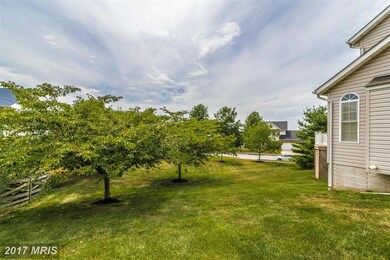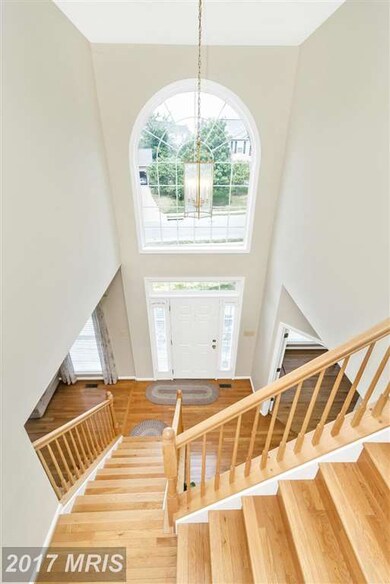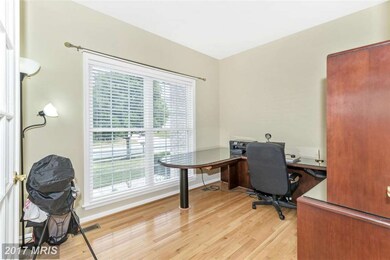
1412 Summer Sweet Ln Mount Airy, MD 21771
4
Beds
3.5
Baths
3,276
Sq Ft
0.41
Acres
Highlights
- Open Floorplan
- Colonial Architecture
- Cathedral Ceiling
- Mount Airy Elementary School Rated A-
- Deck
- Wood Flooring
About This Home
As of May 2025Mt Airy Living at its Best in Desirable Summit Ridge! Walking Distance to Downtown Mt Airy, Parks & Schools! < 3 miles from I-70! Single Owner Home w so much Charm! Beautiful Open Floorplan & Wood Floors thru-out! Large Kitchen w Granite Counters, Island w Cooktop & Seating, & Slider Door to Large Deck. Master Bath offers Huge Tile/Glass Shower! Lovely Yard w Cherry Trees & Lots of Parking!
Home Details
Home Type
- Single Family
Est. Annual Taxes
- $5,606
Year Built
- Built in 2000
Lot Details
- 0.41 Acre Lot
- Cleared Lot
- Property is in very good condition
HOA Fees
- $12 Monthly HOA Fees
Parking
- 2 Car Attached Garage
- Side Facing Garage
- Garage Door Opener
Home Design
- Colonial Architecture
- Asphalt Roof
- Vinyl Siding
- Brick Front
Interior Spaces
- Property has 3 Levels
- Open Floorplan
- Wet Bar
- Chair Railings
- Cathedral Ceiling
- Ceiling Fan
- Recessed Lighting
- Fireplace With Glass Doors
- Fireplace Mantel
- Gas Fireplace
- Window Treatments
- French Doors
- Sliding Doors
- Entrance Foyer
- Family Room
- Living Room
- Dining Room
- Den
- Game Room
- Storage Room
- Home Gym
- Wood Flooring
- Home Security System
Kitchen
- Breakfast Room
- Built-In Double Oven
- Cooktop
- Dishwasher
- Kitchen Island
- Upgraded Countertops
Bedrooms and Bathrooms
- 4 Bedrooms
- En-Suite Primary Bedroom
- En-Suite Bathroom
- 3.5 Bathrooms
Laundry
- Laundry Room
- Dryer
- Washer
Finished Basement
- Walk-Out Basement
- Rear Basement Entry
- Sump Pump
Outdoor Features
- Deck
- Shed
Schools
- Mt Airy Elementary And Middle School
- South Carroll High School
Utilities
- Central Heating and Cooling System
- Vented Exhaust Fan
- Natural Gas Water Heater
- Cable TV Available
Listing and Financial Details
- Tax Lot 117
- Assessor Parcel Number 0713034257
Community Details
Overview
- Summit Ridge Subdivision
Amenities
- Common Area
Recreation
- Soccer Field
- Community Playground
Ownership History
Date
Name
Owned For
Owner Type
Purchase Details
Listed on
Apr 10, 2025
Closed on
May 5, 2025
Sold by
Logan Patrick and Gerhardt Monica
Bought by
Wahba Jan and Wahba Tina
Seller's Agent
Carla Viviano
Viviano Realty
Buyer's Agent
Mark Ibrahim
Taylor Properties
List Price
$699,900
Sold Price
$717,000
Premium/Discount to List
$17,100
2.44%
Views
131
Home Financials for this Owner
Home Financials are based on the most recent Mortgage that was taken out on this home.
Avg. Annual Appreciation
-7.87%
Original Mortgage
$573,600
Outstanding Balance
$573,600
Interest Rate
6.65%
Mortgage Type
New Conventional
Estimated Equity
$128,850
Purchase Details
Listed on
Jul 27, 2016
Closed on
Sep 30, 2016
Sold by
Bernido Christopher and Bernido Celia D
Bought by
Logan Patrick and Gerhardt Monica
Seller's Agent
Carla Viviano
Viviano Realty
Buyer's Agent
Oscar Mathewson
Keller Williams Realty Centre
List Price
$479,900
Sold Price
$475,000
Premium/Discount to List
-$4,900
-1.02%
Home Financials for this Owner
Home Financials are based on the most recent Mortgage that was taken out on this home.
Avg. Annual Appreciation
4.91%
Original Mortgage
$466,396
Interest Rate
3.25%
Mortgage Type
FHA
Purchase Details
Closed on
Jul 24, 2000
Sold by
Summit Ridge Development Corp
Bought by
Bernido Christopher and Bernido Celia D
Similar Homes in Mount Airy, MD
Create a Home Valuation Report for This Property
The Home Valuation Report is an in-depth analysis detailing your home's value as well as a comparison with similar homes in the area
Home Values in the Area
Average Home Value in this Area
Purchase History
| Date | Type | Sale Price | Title Company |
|---|---|---|---|
| Deed | $717,000 | Lakeside Title | |
| Warranty Deed | $475,000 | Community Title | |
| Deed | $282,134 | -- |
Source: Public Records
Mortgage History
| Date | Status | Loan Amount | Loan Type |
|---|---|---|---|
| Open | $573,600 | New Conventional | |
| Previous Owner | $433,176 | FHA | |
| Previous Owner | $466,396 | FHA | |
| Previous Owner | $304,100 | Stand Alone Second | |
| Previous Owner | $11,700 | Credit Line Revolving |
Source: Public Records
Property History
| Date | Event | Price | Change | Sq Ft Price |
|---|---|---|---|---|
| 05/05/2025 05/05/25 | Sold | $717,000 | +2.4% | $219 / Sq Ft |
| 04/14/2025 04/14/25 | Pending | -- | -- | -- |
| 04/10/2025 04/10/25 | For Sale | $699,900 | +47.3% | $214 / Sq Ft |
| 10/03/2016 10/03/16 | Sold | $475,000 | -1.0% | $145 / Sq Ft |
| 08/24/2016 08/24/16 | Pending | -- | -- | -- |
| 07/27/2016 07/27/16 | For Sale | $479,900 | -- | $146 / Sq Ft |
Source: Bright MLS
Tax History Compared to Growth
Tax History
| Year | Tax Paid | Tax Assessment Tax Assessment Total Assessment is a certain percentage of the fair market value that is determined by local assessors to be the total taxable value of land and additions on the property. | Land | Improvement |
|---|---|---|---|---|
| 2024 | $7,054 | $537,600 | $193,500 | $344,100 |
| 2023 | $6,637 | $517,400 | $0 | $0 |
| 2022 | $6,378 | $497,200 | $0 | $0 |
| 2021 | $12,366 | $477,000 | $163,500 | $313,500 |
| 2020 | $5,946 | $458,767 | $0 | $0 |
| 2019 | $5,710 | $440,533 | $0 | $0 |
| 2018 | $5,417 | $422,300 | $163,500 | $258,800 |
| 2017 | $5,417 | $422,300 | $0 | $0 |
| 2016 | -- | $422,300 | $0 | $0 |
| 2015 | -- | $426,800 | $0 | $0 |
| 2014 | -- | $426,800 | $0 | $0 |
Source: Public Records
Agents Affiliated with this Home
-
C
Seller's Agent in 2025
Carla Viviano
Viviano Realty
-
M
Buyer's Agent in 2025
Mark Ibrahim
Taylor Properties
-
O
Buyer's Agent in 2016
Oscar Mathewson
Keller Williams Realty Centre
Map
Source: Bright MLS
MLS Number: 1000418865
APN: 13-034257
Nearby Homes
- 606 Firethorn Ct
- 1308 Scotch Heather Ave
- 1702 Fieldbrook Ln
- 809 Horpel Dr
- 505 Northview Rd
- 6348 Twin Ponds Ln
- 4007 Windward Dr
- 306 Hill St
- 6411 Ridge Rd
- 14 Park Ave
- 104 West Rd
- 207 Troon Cir
- 409 Beck Dr
- 6158 Ridge Rd
- 623 Calliope Cir
- 0 Watersville Rd Unit MDCR2019316
- 3683 Falling Green Way
- 1003 Meadowgreen Dr
- 1001 Longbow Rd
- LOT 1C Woodville Rd Unit GREENRIDGE
