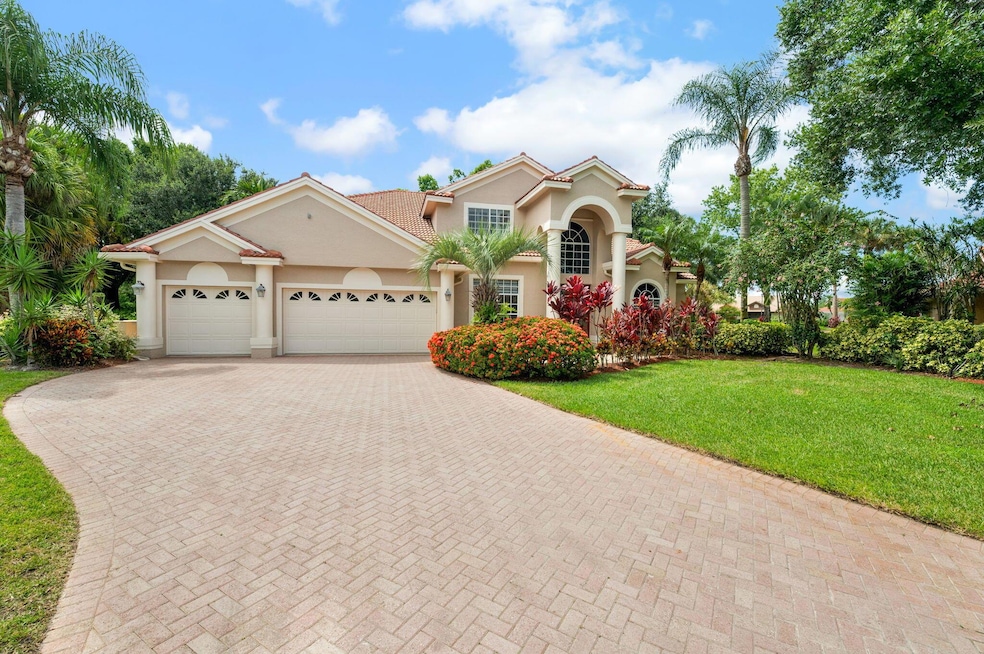1412 SW Bent Pine Cove Port Saint Lucie, FL 34986
Saint Lucie West NeighborhoodHighlights
- Gated with Attendant
- Separate Shower in Primary Bathroom
- Patio
- 3 Car Attached Garage
- Walk-In Closet
- Tile Flooring
About This Home
Beautiful 2 story home in the gated neighborhood of Country Club Estates of Port St. Lucie. First floor primary bedroom with the largest walk in closet-You will not be disappointed. Plus an additional walk in closet with a spacious bath that includes 2 sinks, soaking tub and walk in shower. Main living area is open with sliding doors to large screened patio with great views of oversized lot (room for pool). Patio has been piped for gas and includes gas heater for cooler winter months. Granite kitchen with custom cabinet work and stainless appliances. Formal dining room and living room and family room with great entertainment space and is wired for surround sound. Upstairs enjoy 3 more bedrooms, bath with tub and game/den room.
Home Details
Home Type
- Single Family
Est. Annual Taxes
- $6,889
Year Built
- Built in 2000
Parking
- 3 Car Attached Garage
Interior Spaces
- 3,137 Sq Ft Home
- 2-Story Property
- Ceiling Fan
- Dishwasher
- Dryer
Flooring
- Carpet
- Tile
Bedrooms and Bathrooms
- 4 Bedrooms
- Walk-In Closet
- Dual Sinks
- Separate Shower in Primary Bathroom
- Soaking Tub
Outdoor Features
- Patio
Utilities
- Central Heating and Cooling System
- Gas Water Heater
Community Details
- Country Club Estates Parc Subdivision
- Gated with Attendant
Listing and Financial Details
- Property Available on 10/15/25
- Assessor Parcel Number 332352000340005
- Seller Considering Concessions
Map
Source: BeachesMLS
MLS Number: R11126810
APN: 33-23-520-0034-0005
- 1395 SW Bent Pine Cove
- 1402 SW Bent Pine Cove
- 171 SW Palm Dr Unit 208
- 1282 SW Bent Pine Cove
- 1272 SW Bent Pine Cove
- 141 SW Palm Dr Unit 203
- 201 SW Palm Dr Unit 201
- 151 SW Palm Dr Unit 208
- 221 SW Palm Dr Unit 104
- 251 SW Palm Dr Unit 203
- 1306 SW Cottonwood Cove
- 1172 SW Bent Pine Cove
- 634 SW Palmetto Cove
- 271 SW Palm Dr Unit 304
- 1155 SW Bent Pine Cove Unit 34986
- 1405 SW Osprey Cove
- 407 SW Fairway Landing
- 1410 SW Osprey Cove
- 438 SW Fairway Vista
- 362 SW Coconut Key Way
- 171 SW Palm Dr Unit 303
- 171 SW Palm Dr Unit 205
- 171 SW Palm Dr Unit 105
- 181 SW Palm Dr Unit 304
- 181 SW Palm Dr Unit 206
- 161 SW Palm Dr Unit 205
- 141 SW Palm Dr Unit 207
- 141 SW Palm Dr Unit 205
- 151 SW Palm Dr Unit 102
- 131 SW Palm 203 Dr Unit 203
- 251 SW Palm Dr Unit 204
- 251 SW Palm Dr Unit 305
- 241 SW Palm Dr
- 301 SW Palm Dr Unit 303
- 253 SW Coconut Key Way
- 205 SW Maclay Way
- 150 SW Hidden Cove Way
- 522 SW Indian Key Dr
- 532 SW Indian Key Dr
- 104 SW Peacock Blvd Unit 3-202

