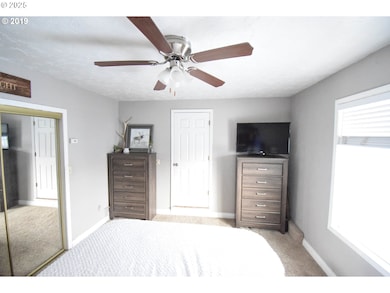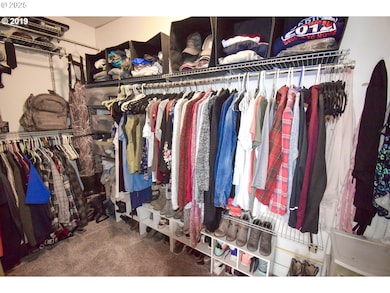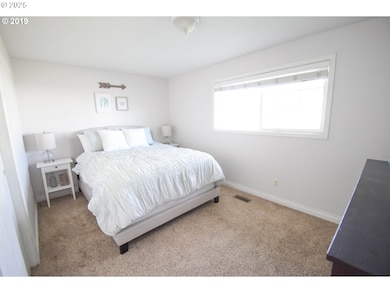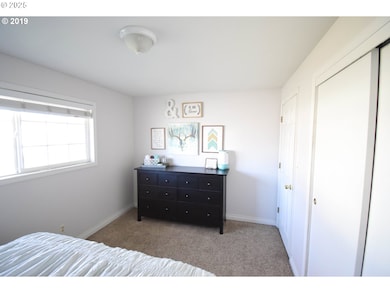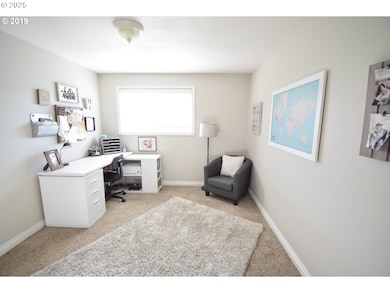1412 T Ave La Grande, OR 97850
Estimated payment $1,702/month
Highlights
- Private Yard
- First Floor Utility Room
- Window Unit Cooling System
- No HOA
- 2 Car Detached Garage
- Patio
About This Home
Welcome to this charming one-level ranch home with a 400 sq. ft. SHOP with carport. This 3 bedroom/1 bath home built in 1974 is a well-maintained residence and offers the perfect blend of comfort and simplicity. This home is ideal for first-time buyers, downsizers, or anyone looking for an easy-living layout. You will love the nicely appointed and updated kitchen with hickory cabinets. Laminate flooring in main living areas, and spacious living room. Enjoy the patio in the private and fenced back yard. Shop has room work/hobby projects and for all your storage too. Alley access to shop and carport. This home is just minutes to downtown La Grande for shopping, restaurants and more! Photos from previous listing.
Listing Agent
Hardy Properties Brokerage Email: Dan@DanHardyProperties.com License #200311074 Listed on: 11/07/2025
Home Details
Home Type
- Single Family
Est. Annual Taxes
- $2,397
Year Built
- Built in 1974
Lot Details
- 7,405 Sq Ft Lot
- Fenced
- Level Lot
- Private Yard
- Property is zoned LG-GC
Parking
- 2 Car Detached Garage
- Workshop in Garage
Home Design
- Composition Roof
- Plywood Siding Panel T1-11
Interior Spaces
- 1,200 Sq Ft Home
- 1-Story Property
- Ceiling Fan
- Vinyl Clad Windows
- Family Room
- Living Room
- Dining Room
- First Floor Utility Room
- Laundry Room
- Laminate Flooring
- Crawl Space
Kitchen
- Free-Standing Range
- Dishwasher
Bedrooms and Bathrooms
- 2 Bedrooms
- 1 Full Bathroom
Accessible Home Design
- Accessibility Features
- Level Entry For Accessibility
- Minimal Steps
Outdoor Features
- Patio
Schools
- Greenwood Elementary School
- La Grande Middle School
- La Grande High School
Utilities
- Window Unit Cooling System
- Forced Air Heating System
- Heating System Uses Gas
- Gas Water Heater
Community Details
- No Home Owners Association
Listing and Financial Details
- Assessor Parcel Number 916
Map
Home Values in the Area
Average Home Value in this Area
Tax History
| Year | Tax Paid | Tax Assessment Tax Assessment Total Assessment is a certain percentage of the fair market value that is determined by local assessors to be the total taxable value of land and additions on the property. | Land | Improvement |
|---|---|---|---|---|
| 2025 | $2,397 | $132,460 | $39,320 | $93,140 |
| 2024 | $2,315 | $128,610 | $38,170 | $90,440 |
| 2023 | $2,275 | $124,870 | $37,060 | $87,810 |
| 2022 | $2,214 | $121,240 | $35,981 | $85,259 |
| 2021 | $2,158 | $117,709 | $35,075 | $82,634 |
| 2020 | $2,071 | $114,281 | $34,061 | $80,220 |
| 2019 | $2,028 | $110,953 | $33,127 | $77,826 |
| 2018 | $1,974 | $107,722 | $32,245 | $75,477 |
| 2017 | $1,918 | $104,585 | $31,051 | $73,534 |
| 2016 | $1,860 | $101,539 | $30,184 | $71,355 |
| 2015 | $1,793 | $98,582 | $29,248 | $69,334 |
| 2014 | $1,558 | $95,711 | $28,485 | $67,226 |
| 2013 | -- | $92,924 | $27,729 | $65,195 |
Property History
| Date | Event | Price | List to Sale | Price per Sq Ft | Prior Sale |
|---|---|---|---|---|---|
| 11/07/2025 11/07/25 | For Sale | $285,000 | +54.1% | $238 / Sq Ft | |
| 02/28/2020 02/28/20 | Sold | $184,900 | 0.0% | $154 / Sq Ft | View Prior Sale |
| 12/27/2019 12/27/19 | Pending | -- | -- | -- | |
| 12/23/2019 12/23/19 | For Sale | $184,900 | -- | $154 / Sq Ft |
Purchase History
| Date | Type | Sale Price | Title Company |
|---|---|---|---|
| Warranty Deed | $184,900 | Eastern Oregon Title Inc | |
| Warranty Deed | $155,500 | Amerititle | |
| Warranty Deed | $144,900 | Eastern Oregon Title Inc | |
| Warranty Deed | $117,000 | Abstract & Title Company | |
| Interfamily Deed Transfer | -- | Eastern Oregon Title Inc | |
| Bargain Sale Deed | $91,900 | None Available |
Mortgage History
| Date | Status | Loan Amount | Loan Type |
|---|---|---|---|
| Open | $181,550 | FHA | |
| Previous Owner | $157,070 | New Conventional | |
| Previous Owner | $147,857 | New Conventional | |
| Previous Owner | $119,387 | VA | |
| Previous Owner | $99,000 | New Conventional | |
| Previous Owner | $87,305 | Adjustable Rate Mortgage/ARM |
Source: Regional Multiple Listing Service (RMLS)
MLS Number: 646519949
APN: 03S3805CA-10401-0-132

