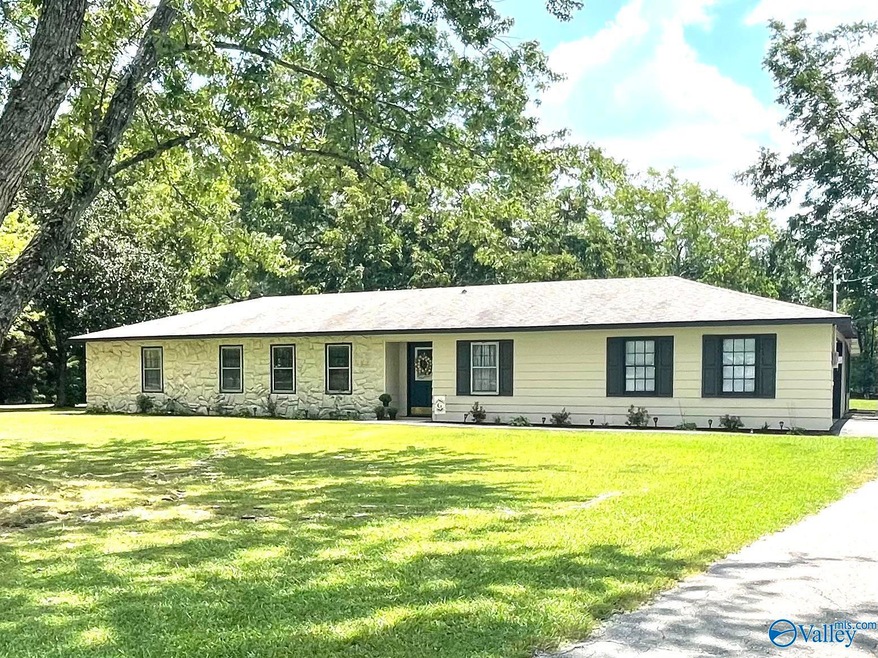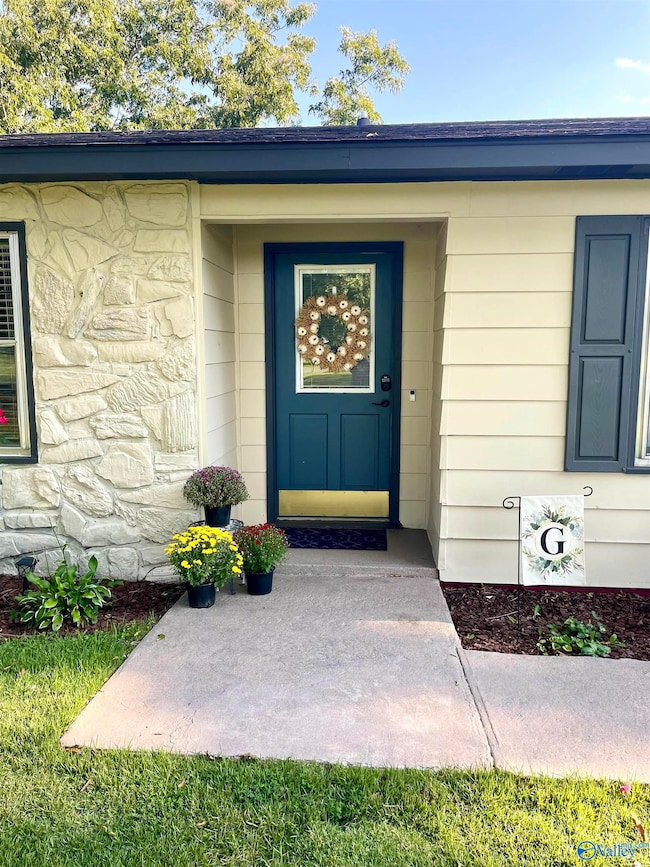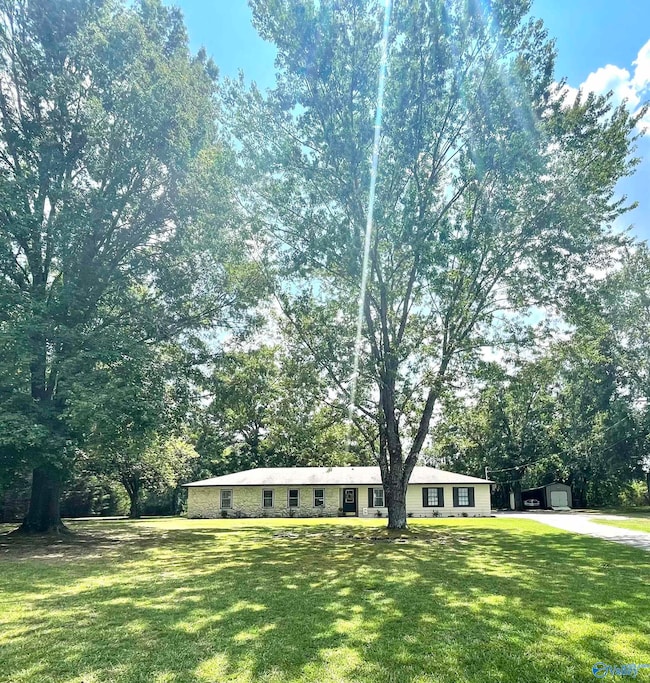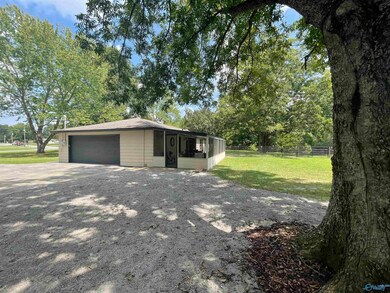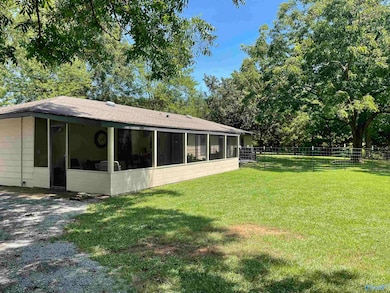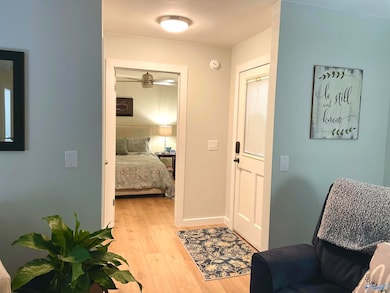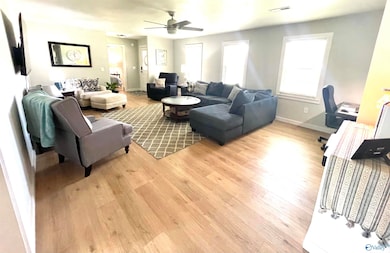
1412 Tracy Ln SW Hartselle, AL 35640
Highlights
- 0.9 Acre Lot
- No HOA
- Central Heating and Cooling System
- Hartselle High School Rated A
- Detached Carport Space
- 2 Car Garage
About This Home
As of October 2023One level living located in Hartselle City School district. Tucked away on a dead-end street, this home offers privacy on your .90-acre lot. Relax on your screened in porch watching your favorite sporting events or just enjoying the serenity. Move-in ready, tastefully updated, freshly painted and no stairs or carpet. Kitchen was updated in 2023 with stainless appliances, quartz countertops and new cabinetry. Whole house renovation in 2023. A fenced-in area for your furry friends, oversized 2 car garage, a large shed and lean-to carport for an additional vehicle. No neighbors behind you. Space to park your RV or boat and an open area with cozy firepit to enjoy smores with family. No HOA
Last Agent to Sell the Property
Beth Graver
Keller Williams Realty Madison License #152536 Listed on: 09/08/2023

Co-Listed By
Thomas Graver
Keller Williams Realty Madison License #152537
Last Buyer's Agent
Beth Graver
Keller Williams Realty Madison License #152536 Listed on: 09/08/2023

Home Details
Home Type
- Single Family
Est. Annual Taxes
- $650
Year Built
- Built in 1979
Lot Details
- 0.9 Acre Lot
Parking
- 2 Car Garage
- Detached Carport Space
- Workshop in Garage
- Side Facing Garage
- Garage Door Opener
Home Design
- Slab Foundation
Interior Spaces
- 1,505 Sq Ft Home
- Property has 1 Level
Bedrooms and Bathrooms
- 3 Bedrooms
- 2 Full Bathrooms
Schools
- Hartselle Junior High Elementary School
- Hartselle High School
Utilities
- Central Heating and Cooling System
- Septic Tank
Community Details
- No Home Owners Association
- Metes And Bounds Subdivision
Listing and Financial Details
- Assessor Parcel Number 1505160002013.009
Ownership History
Purchase Details
Home Financials for this Owner
Home Financials are based on the most recent Mortgage that was taken out on this home.Purchase Details
Home Financials for this Owner
Home Financials are based on the most recent Mortgage that was taken out on this home.Similar Homes in Hartselle, AL
Home Values in the Area
Average Home Value in this Area
Purchase History
| Date | Type | Sale Price | Title Company |
|---|---|---|---|
| Warranty Deed | $284,500 | None Listed On Document | |
| Deed | $185,000 | -- |
Mortgage History
| Date | Status | Loan Amount | Loan Type |
|---|---|---|---|
| Open | $275,965 | New Conventional | |
| Previous Owner | $175,750 | New Conventional | |
| Previous Owner | $78,275 | FHA |
Property History
| Date | Event | Price | Change | Sq Ft Price |
|---|---|---|---|---|
| 10/24/2023 10/24/23 | Sold | $284,500 | -1.7% | $189 / Sq Ft |
| 09/19/2023 09/19/23 | Pending | -- | -- | -- |
| 09/08/2023 09/08/23 | For Sale | $289,500 | +56.5% | $192 / Sq Ft |
| 02/17/2023 02/17/23 | Sold | $185,000 | -9.8% | $123 / Sq Ft |
| 01/20/2023 01/20/23 | Pending | -- | -- | -- |
| 11/16/2022 11/16/22 | For Sale | $205,000 | -- | $136 / Sq Ft |
Tax History Compared to Growth
Tax History
| Year | Tax Paid | Tax Assessment Tax Assessment Total Assessment is a certain percentage of the fair market value that is determined by local assessors to be the total taxable value of land and additions on the property. | Land | Improvement |
|---|---|---|---|---|
| 2024 | $650 | $17,690 | $1,560 | $16,130 |
| 2023 | $1,394 | $17,690 | $1,560 | $16,130 |
| 2022 | $1,394 | $17,690 | $1,560 | $16,130 |
| 2021 | $999 | $12,680 | $1,780 | $10,900 |
| 2020 | $452 | $23,580 | $1,780 | $21,800 |
| 2019 | $452 | $12,680 | $0 | $0 |
| 2015 | $387 | $11,020 | $0 | $0 |
| 2014 | $387 | $11,020 | $0 | $0 |
| 2013 | -- | $10,180 | $0 | $0 |
Agents Affiliated with this Home
-
B
Seller's Agent in 2023
Beth Graver
Keller Williams Realty Madison
-

Seller's Agent in 2023
Angie Powers
MeritHouse Realty
(256) 476-6673
54 Total Sales
-
T
Seller Co-Listing Agent in 2023
Thomas Graver
Keller Williams Realty Madison
Map
Source: ValleyMLS.com
MLS Number: 21843142
APN: 15-05-16-0-002-013.009
- 1413 Tunsel Rd SW
- 1626 Woodmont St SW
- 1404 Gypsy Trail SW
- 1751 Rice Rd SW
- 1608 Woodview Dr SW
- 2050 Heritage Ln SW
- 1619 Penn Rd SW
- 1617 Penn Rd SW
- 1803 Tunsel Rd SW
- 1705 Penn Rd SW
- 1139 Bellemeade Dr SW
- 1219 Nance Ford Rd SW
- 233 Shaw Rd NW
- 915 Cooper Ln SW
- 1908 Highway 36 W
- 200 Bellemeade St SW
- 812 Mitwede St SW
- 1508 Nance Ford Rd SW
- 814 Frost St SW
- 373 Cherry St NW
