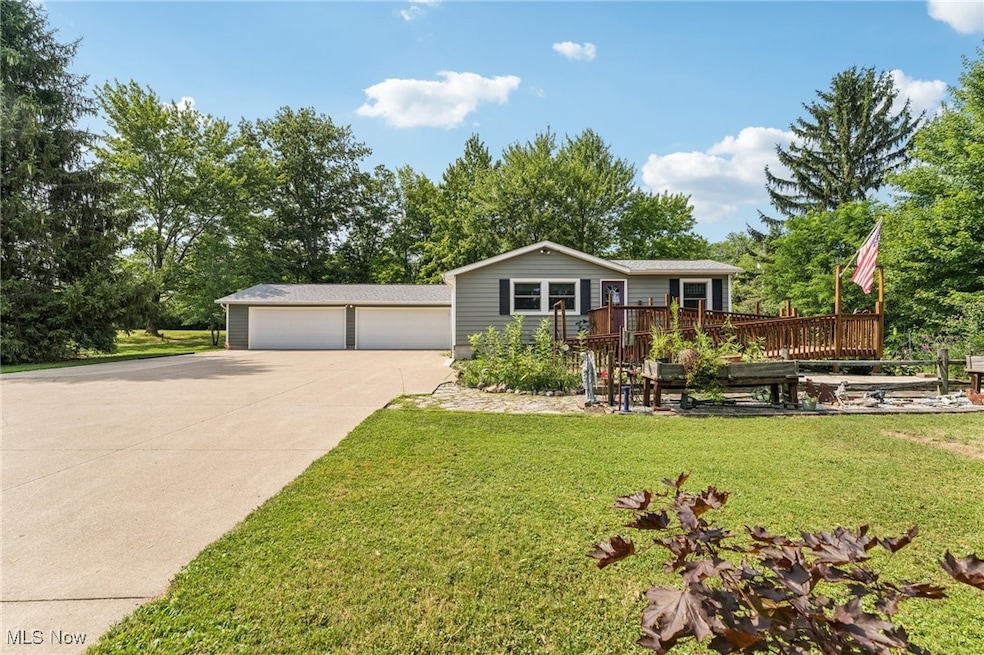
14120 Rock Creek Rd Chardon, OH 44024
Estimated payment $2,165/month
Highlights
- Very Popular Property
- No HOA
- Central Air
- Deck
- 4 Car Attached Garage
- Ceiling Fan
About This Home
Welcome to this charming 3-bedroom Ranch home in Chardon, OH, nestled on over 2.5 acres of peaceful, scenic land! The long driveway sets the home far back from the road, offering plenty of privacy and tranquility. As you approach the front door, a welcoming ramp invites you to imagine a beautiful garden haven — picture strolling through a lush garden maze right at your entryway. Prefer a more direct entrance? The ramp can easily be removed to suit your needs. Step inside to find a spacious living room with vaulted ceilings that flows seamlessly into the generous dining area — an ideal setup for hosting family gatherings and festive dinner parties. The kitchen sits conveniently at the back of the home, perfectly positioned so you can cook and socialize without missing a moment. To the right of the dining room, a hallway leads to two comfortably sized bedrooms, a full bathroom, and a convenient half bath with a vanity area. Just off the living room, you’ll find the final bedroom — perfect for a home office, guest room, or cozy retreat. Downstairs, the expansive basement offers endless possibilities — from storage and workshops to future finished living space. The attached 4-car garage provides ample room for vehicles, tools, and hobbies, with an additional workroom at the rear for your projects. Outside, unwind on the back deck with your favorite drink and a good book while enjoying the serene surroundings. With the home ideally situated in the center of the lot, you’ll love the generous front and backyard space for gardening, play, or simply soaking in the outdoors. Don’t miss your chance to explore all the potential this beautiful property has to offer — schedule your showing today and envision your future here!
Home Details
Home Type
- Single Family
Est. Annual Taxes
- $3,113
Year Built
- Built in 1971
Parking
- 4 Car Attached Garage
- Driveway
Home Design
- Fiberglass Roof
- Asphalt Roof
- Vinyl Siding
Interior Spaces
- 1,542 Sq Ft Home
- 1-Story Property
- Ceiling Fan
Bedrooms and Bathrooms
- 3 Main Level Bedrooms
- 1.5 Bathrooms
Unfinished Basement
- Basement Fills Entire Space Under The House
- Laundry in Basement
Utilities
- Central Air
- Heating System Uses Oil
- Septic Tank
Additional Features
- Deck
- 2.73 Acre Lot
Community Details
- No Home Owners Association
Listing and Financial Details
- Home warranty included in the sale of the property
- Assessor Parcel Number 15-098400
Map
Home Values in the Area
Average Home Value in this Area
Tax History
| Year | Tax Paid | Tax Assessment Tax Assessment Total Assessment is a certain percentage of the fair market value that is determined by local assessors to be the total taxable value of land and additions on the property. | Land | Improvement |
|---|---|---|---|---|
| 2024 | $3,113 | $74,940 | $16,800 | $58,140 |
| 2023 | $3,113 | $74,940 | $16,800 | $58,140 |
| 2022 | $3,138 | $63,670 | $13,860 | $49,810 |
| 2021 | $3,125 | $63,670 | $13,860 | $49,810 |
| 2020 | $3,149 | $63,670 | $13,860 | $49,810 |
| 2019 | $2,661 | $56,070 | $13,860 | $42,210 |
| 2018 | $2,847 | $56,070 | $13,860 | $42,210 |
| 2017 | $2,661 | $56,070 | $13,860 | $42,210 |
| 2016 | $2,368 | $49,770 | $14,280 | $35,490 |
| 2015 | $2,294 | $49,770 | $14,280 | $35,490 |
| 2014 | $2,294 | $49,770 | $14,280 | $35,490 |
| 2013 | $2,310 | $49,770 | $14,280 | $35,490 |
Property History
| Date | Event | Price | Change | Sq Ft Price |
|---|---|---|---|---|
| 08/11/2025 08/11/25 | For Sale | $349,900 | -- | $227 / Sq Ft |
Purchase History
| Date | Type | Sale Price | Title Company |
|---|---|---|---|
| Deed | -- | -- |
Similar Homes in Chardon, OH
Source: MLS Now
MLS Number: 5145430
APN: 15-098400
- 14442 Gar Hwy
- 8985 Williams Rd
- 8 Susan Ln
- 8906 Brakeman Rd
- 13480 Walking Stick Ln
- 8630 Williams Rd
- 15020 Steelhead Run
- 15048 Gar Hwy
- 10360 Sawmill Dr
- 0 Brakeman Rd Unit 5128849
- 9161 Robinson Rd
- 7771 Lester Dr
- 0 Chardon Windsor Rd Unit 5112115
- 11044 Leader Rd
- 7665 Brakeman Rd
- 11352 Old State Rd
- 224 Windflower Dr
- 461 N Hambden St
- 7590 Brakeman Rd
- 11193 Kile Rd
- 155 7th Ave
- 155 7th Ave Unit 1
- 564 Water St
- 311-317 Wilson Mills Rd
- 101 Meadowlands Dr
- 11414-11474 Concord Hambden Rd
- 9230 Mentor Rd
- 430 Station 44 Place
- 9880 Old Johnnycake
- 374 Station 44 Place
- 388 Station 44 Place
- 54 Pearl St
- 9791 Woodcreek Dr
- 1651 Mentor Ave Unit 4000
- 14380 N Cheshire St
- 55 Grant St
- 1 Peppertree Ln
- 120 Nye Rd
- 1751 W Jackson St
- 1386 Elizabeth Blvd






