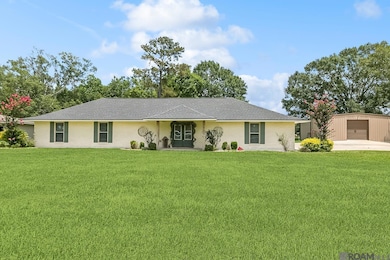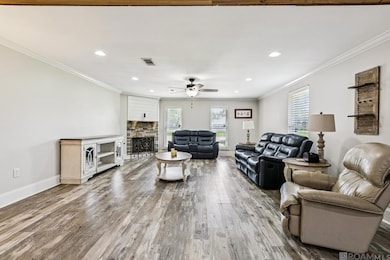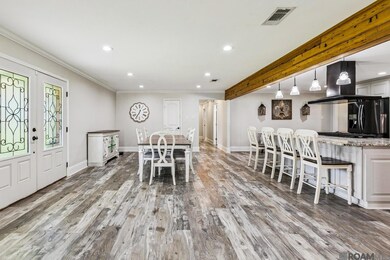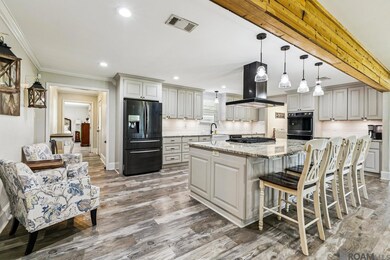14122 Forest Heights Rd Gonzales, LA 70737
Estimated payment $2,517/month
Highlights
- 1 Acre Lot
- Stainless Steel Appliances
- Fireplace
- Central Primary School Rated A
- Separate Outdoor Workshop
- Double Vanity
About This Home
MOTIVATED SELLERS! ALL OFFERS ARE WELCOME!! Updated 4 Bed, 3 Bath Home on 1 Acre in Gonzales! This move-in-ready ranch-style home features two master suites — perfect for a private guest space, in-law suite, or multi-generational living. Enjoy an open floor plan with a fully updated kitchen, granite countertops, stainless appliances, and a spacious living room with a fireplace. The home also offers tons of storage and a huge shop ideal for hobbies or equipment. Sitting on a full acre with a partially fenced backyard, there's plenty of room to spread out — all just minutes from schools, shopping, and dining. Don't miss this one!
Home Details
Home Type
- Single Family
Est. Annual Taxes
- $1,683
Year Built
- Built in 1973
Lot Details
- 1 Acre Lot
- Lot Dimensions are 180 x 240
- Wood Fence
Home Design
- Brick Exterior Construction
- Slab Foundation
- Frame Construction
- Shingle Roof
Interior Spaces
- 3,030 Sq Ft Home
- 1-Story Property
- Crown Molding
- Ceiling Fan
- Fireplace
- Vinyl Flooring
- Washer and Electric Dryer Hookup
Kitchen
- Oven
- Gas Cooktop
- Range Hood
- Microwave
- Dishwasher
- Stainless Steel Appliances
- Disposal
Bedrooms and Bathrooms
- 4 Bedrooms
- En-Suite Bathroom
- Walk-In Closet
- Double Vanity
- Separate Shower
Parking
- 4 Parking Spaces
- Carport
Outdoor Features
- Separate Outdoor Workshop
Utilities
- Cooling Available
- Heating Available
Community Details
- Forest Heights Subdivision
Map
Home Values in the Area
Average Home Value in this Area
Tax History
| Year | Tax Paid | Tax Assessment Tax Assessment Total Assessment is a certain percentage of the fair market value that is determined by local assessors to be the total taxable value of land and additions on the property. | Land | Improvement |
|---|---|---|---|---|
| 2024 | $1,683 | $24,010 | $2,800 | $21,210 |
| 2023 | $2,453 | $24,010 | $2,800 | $21,210 |
| 2022 | $2,453 | $24,010 | $2,800 | $21,210 |
| 2021 | $2,085 | $20,410 | $2,800 | $17,610 |
| 2020 | $2,096 | $20,410 | $2,800 | $17,610 |
| 2019 | $1,162 | $11,250 | $800 | $10,450 |
| 2018 | $620 | $5,270 | $0 | $5,270 |
| 2017 | $620 | $5,270 | $0 | $5,270 |
| 2015 | $623 | $5,270 | $0 | $5,270 |
| 2014 | $622 | $6,070 | $800 | $5,270 |
Property History
| Date | Event | Price | List to Sale | Price per Sq Ft |
|---|---|---|---|---|
| 11/04/2025 11/04/25 | Pending | -- | -- | -- |
| 08/27/2025 08/27/25 | Price Changed | $450,000 | -4.3% | $149 / Sq Ft |
| 07/02/2025 07/02/25 | For Sale | $470,000 | -- | $155 / Sq Ft |
Purchase History
| Date | Type | Sale Price | Title Company |
|---|---|---|---|
| Deed | $125,000 | Choice Title |
Source: Greater Baton Rouge Association of REALTORS®
MLS Number: 2025012370
APN: 03996-000
- 14081 Garcon Rd
- 14289 W A J Rouyea Rd
- 42221 Conifer Dr
- 42248 Conifer Rd
- 42204 Conifer Dr
- 41106 J D Gautreau Rd
- 42085 Shadow Creek Ave
- 42459 Wesley Howe Rd
- 42046 Conifer Rd
- 14430 Roddy Rd
- TBD Louisiana 931
- 14098 Adam Arceneaux Dr
- 14310 Whispering Oaks Dr
- 13428 Hilbert Young Rd
- 13509 Joe Gautreaux Rd
- 13055 She Lee Place Rd
- 13132 Hawk Creek St
- 13125 Hawk Creek St
- 13113 Hawk Creek St
- 13119 Hawk Creek St







