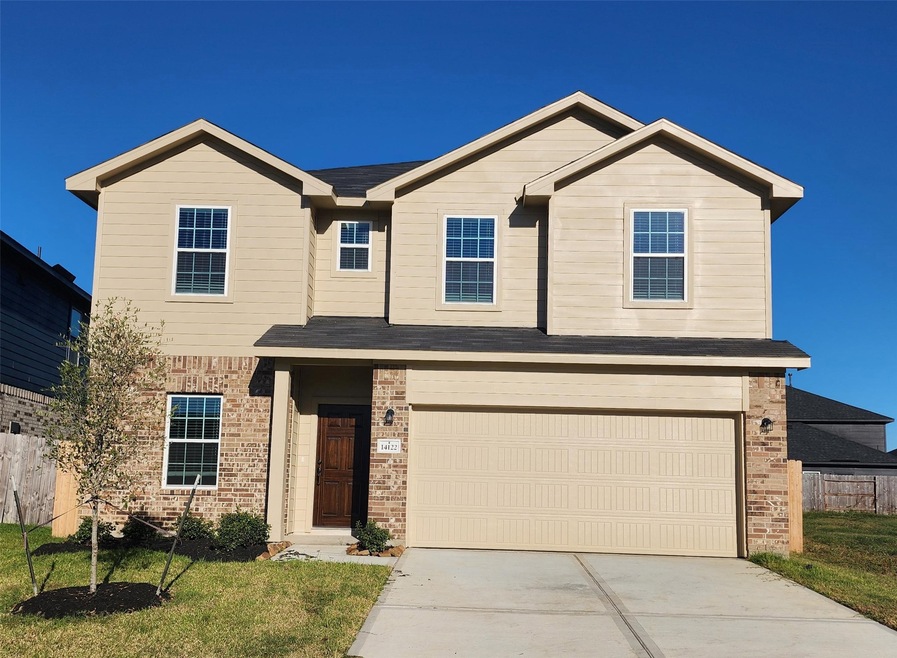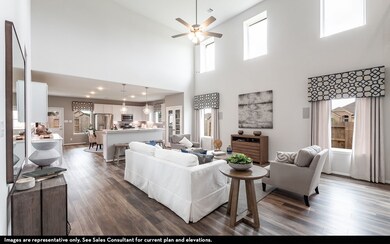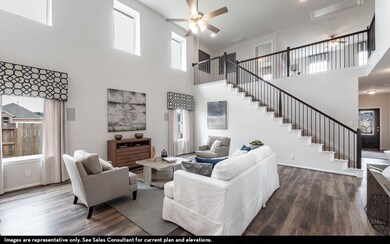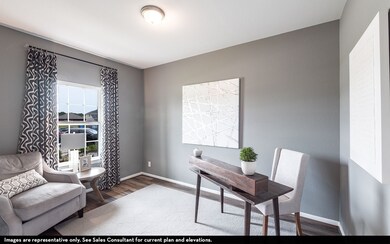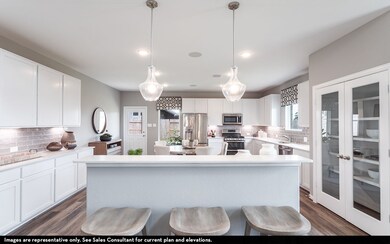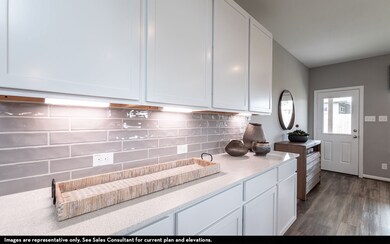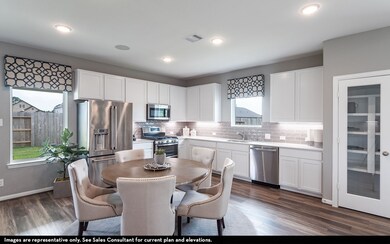14122 Gingko Ct Crosby, TX 77532
Estimated payment $2,370/month
4
Beds
3.5
Baths
2,817
Sq Ft
$131
Price per Sq Ft
Highlights
- Under Construction
- Pond
- Granite Countertops
- ENERGY STAR Certified Homes
- Traditional Architecture
- Game Room
About This Home
The Concho Plan features 4 BEDROOMS AND 3.5 BATHS!!! Great for large families with plenty of room to play. Located on a Cul-de-sac street.
Home Details
Home Type
- Single Family
Year Built
- Built in 2025 | Under Construction
HOA Fees
- $53 Monthly HOA Fees
Parking
- 2 Car Attached Garage
Home Design
- Traditional Architecture
- Brick Exterior Construction
- Slab Foundation
- Composition Roof
- Cement Siding
Interior Spaces
- 2,817 Sq Ft Home
- 2-Story Property
- Family Room Off Kitchen
- Combination Kitchen and Dining Room
- Home Office
- Game Room
- Utility Room
- Washer and Electric Dryer Hookup
Kitchen
- Breakfast Bar
- Walk-In Pantry
- Gas Oven
- Gas Cooktop
- Free-Standing Range
- Microwave
- Dishwasher
- Granite Countertops
- Disposal
Flooring
- Carpet
- Tile
Bedrooms and Bathrooms
- 4 Bedrooms
- Double Vanity
Eco-Friendly Details
- ENERGY STAR Qualified Appliances
- Energy-Efficient Windows with Low Emissivity
- ENERGY STAR Certified Homes
Schools
- Crosby Elementary School
- Crosby Middle School
- Crosby High School
Utilities
- Central Heating and Cooling System
- Heating System Uses Gas
- Tankless Water Heater
Additional Features
- Pond
- West Facing Home
Community Details
Overview
- Association fees include recreation facilities
- Crest Management Association, Phone Number (281) 579-0761
- Built by CastleRock Communities
- Pecan Estates Subdivision
Amenities
- Picnic Area
Recreation
- Park
- Trails
Map
Create a Home Valuation Report for This Property
The Home Valuation Report is an in-depth analysis detailing your home's value as well as a comparison with similar homes in the area
Home Values in the Area
Average Home Value in this Area
Property History
| Date | Event | Price | List to Sale | Price per Sq Ft |
|---|---|---|---|---|
| 10/23/2025 10/23/25 | For Sale | $368,913 | -- | $131 / Sq Ft |
Source: Houston Association of REALTORS®
Source: Houston Association of REALTORS®
MLS Number: 28982129
Nearby Homes
- 14106 Gingko Ct
- 14211 Alberta Spruce Ln
- 14102 Gingko Ct
- 14142 Gingko Ct
- 715 Almond Willow Ln
- 707 Almond Willow Ln
- 14315 Alberta Spruce Ln
- 918 Alaska Cedar Dr
- 922 Alaska Cedar Dr
- 14126 Beach Pine Trail
- 706 French Lavender Ln
- 703 French Lavender Ln
- 819 Aspen Bluffs Rd
- Blanco Plan at Pecan Estates
- Trinity Plan at Pecan Estates
- Glenwood Plan at Pecan Estates
- Lavaca Plan at Pecan Estates
- Aspen Plan at Pecan Estates
- Sabine Plan at Pecan Estates
- Frio Plan at Pecan Estates
- 14211 Alberta Spruce Ln
- 411 Alaska Cedar Dr
- 405 Mc Kinney Ln
- 1421 Gulf Pump Rd
- 15016 Fm 2100 Rd
- 15016 Fm 2100 Rd Unit 26
- 2611 Cactus Ranch Ln
- 219 Blinkin Ave
- 2118 Fisher Bend Dr
- 319 Dreamland Ave
- 5925 Fm 2100 Rd
- 1327 Tanner Dell Dr
- 12915 Shells Ln
- 15917 Tug Ct
- 5822 Edna St
- 17207 Thorwell Ln
- 6026 Burnet Bend Ave
- 210 Pequin Rd
- 6007 Coleus St
- 603 N Hyannis Port St
