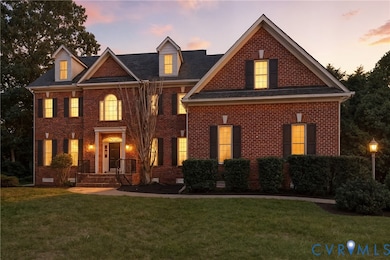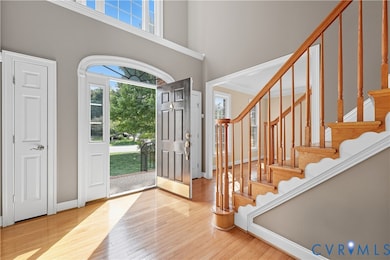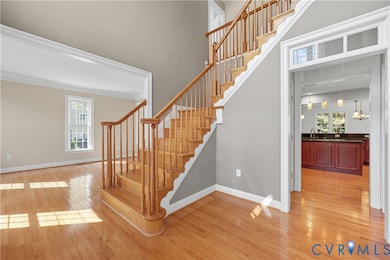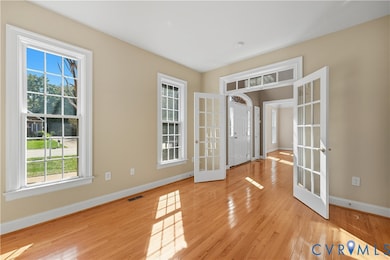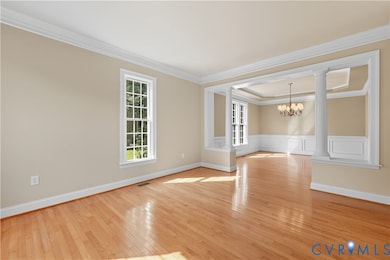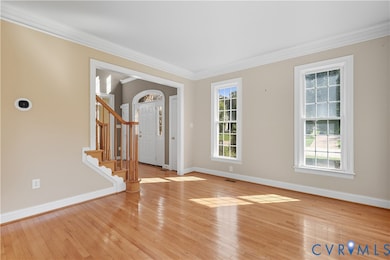14124 Rigney Dr Midlothian, VA 23113
Salisbury NeighborhoodEstimated payment $5,368/month
Highlights
- Two Primary Bedrooms
- Colonial Architecture
- Wood Flooring
- Bettie Weaver Elementary School Rated A-
- Wooded Lot
- Separate Formal Living Room
About This Home
This timeless, brick-front Colonial with almost 4,700 square feet boasts a versatile floorplan and is situated on a lovely, almost 1-acre, private lot in Chesterfield County's most desirable school district featuring Bettie Weaver Elementary and Midlothian Middle and High! The dramatic two-story foyer complements a handsome office and formal living/music room! Beautiful hardwood flooring is found throughout the first level which also provides a formal dining room with tray ceiling. The enormous kitchen with island, granite countertops, and a brand new microwave oven opens into an expansive two-story Great Room with fireplace and bar, and an additional light filled, Morning Room! All bedrooms are well-proportioned with good closet space and carpeting just professionally cleaned! The HUGE Owner's Suite features a separate sitting or exercise room with columns, two walk-in closets, and an en suite, luxury bathroom! A large laundry room with sink, storage cabinetry, and full size washing machine & dryer is conveniently located on the 2nd floor. The third floor provides a separate suite with a large living area and separate bedroom with private full bathroom -perfect for multi-generational families! Most of the interior has been freshly painted and all 5 toilets are brand new! New HVAC in 2024 too! A rear terrace, irrigation system, paved drive, and a big 3-car attached garage make this home especially appealing! And best of all, you can walk to Midlothian's trendy new shops and restaurants!
Home Details
Home Type
- Single Family
Est. Annual Taxes
- $6,981
Year Built
- Built in 2006
Lot Details
- 0.93 Acre Lot
- Landscaped
- Level Lot
- Sprinkler System
- Wooded Lot
- Zoning described as R15
HOA Fees
- $33 Monthly HOA Fees
Parking
- 3 Car Direct Access Garage
- Garage Door Opener
- Driveway
- Off-Street Parking
Home Design
- Colonial Architecture
- Brick Exterior Construction
- Fire Rated Drywall
- Frame Construction
- Composition Roof
- HardiePlank Type
Interior Spaces
- 4,642 Sq Ft Home
- 2-Story Property
- Tray Ceiling
- High Ceiling
- Ceiling Fan
- Recessed Lighting
- Gas Fireplace
- Thermal Windows
- Window Treatments
- Palladian Windows
- French Doors
- Separate Formal Living Room
- Crawl Space
Kitchen
- Built-In Oven
- Gas Cooktop
- Microwave
- Dishwasher
- Kitchen Island
- Granite Countertops
- Disposal
Flooring
- Wood
- Carpet
- Tile
Bedrooms and Bathrooms
- 5 Bedrooms
- Double Master Bedroom
- En-Suite Primary Bedroom
- Walk-In Closet
- Double Vanity
- Soaking Tub
Laundry
- Laundry Room
- Dryer
- Washer
Outdoor Features
- Patio
- Rear Porch
Schools
- Bettie Weaver Elementary School
- Midlothian Middle School
- Midlothian High School
Utilities
- Forced Air Zoned Heating and Cooling System
- Heating System Uses Natural Gas
- Gas Water Heater
Community Details
- Winterfield Station Subdivision
Listing and Financial Details
- Tax Lot 46
- Assessor Parcel Number 725-71-17-73-200-000
Map
Home Values in the Area
Average Home Value in this Area
Tax History
| Year | Tax Paid | Tax Assessment Tax Assessment Total Assessment is a certain percentage of the fair market value that is determined by local assessors to be the total taxable value of land and additions on the property. | Land | Improvement |
|---|---|---|---|---|
| 2025 | $7,006 | $784,400 | $123,000 | $661,400 |
| 2024 | $7,006 | $759,700 | $113,000 | $646,700 |
| 2023 | $6,207 | $682,100 | $108,000 | $574,100 |
| 2022 | $5,664 | $615,600 | $98,000 | $517,600 |
| 2021 | $2,686 | $558,600 | $96,000 | $462,600 |
| 2020 | $5,307 | $558,600 | $96,000 | $462,600 |
| 2019 | $5,307 | $558,600 | $96,000 | $462,600 |
| 2018 | $5,196 | $549,400 | $95,000 | $454,400 |
| 2017 | $5,124 | $528,500 | $95,000 | $433,500 |
| 2016 | $4,961 | $516,800 | $95,000 | $421,800 |
| 2015 | $5,082 | $526,800 | $95,000 | $431,800 |
| 2014 | $5,082 | $526,800 | $95,000 | $431,800 |
Property History
| Date | Event | Price | List to Sale | Price per Sq Ft | Prior Sale |
|---|---|---|---|---|---|
| 11/08/2025 11/08/25 | Pending | -- | -- | -- | |
| 10/04/2025 10/04/25 | Price Changed | $899,950 | -2.7% | $194 / Sq Ft | |
| 09/20/2025 09/20/25 | For Sale | $925,000 | +62.3% | $199 / Sq Ft | |
| 01/07/2021 01/07/21 | Sold | $570,000 | -6.6% | $123 / Sq Ft | View Prior Sale |
| 12/15/2020 12/15/20 | Pending | -- | -- | -- | |
| 11/13/2020 11/13/20 | Price Changed | $610,000 | -2.4% | $131 / Sq Ft | |
| 10/02/2020 10/02/20 | Price Changed | $624,900 | -3.7% | $135 / Sq Ft | |
| 09/28/2020 09/28/20 | For Sale | $649,000 | -- | $140 / Sq Ft |
Purchase History
| Date | Type | Sale Price | Title Company |
|---|---|---|---|
| Warranty Deed | $570,000 | Thomas Title & Escrow | |
| Special Warranty Deed | $455,000 | -- | |
| Trustee Deed | $543,900 | -- | |
| Warranty Deed | $603,950 | -- |
Mortgage History
| Date | Status | Loan Amount | Loan Type |
|---|---|---|---|
| Previous Owner | $409,500 | New Conventional | |
| Previous Owner | $417,000 | New Conventional |
Source: Central Virginia Regional MLS
MLS Number: 2526349
APN: 725-71-17-73-200-000
- 14309 Michaux Springs Dr
- 14000 Westfield Rd
- 1480 Railroad Ave
- 1813 Gildenborough Ct
- 1320 Railroad Ave
- 1510 Sycamore Square Dr Unit 1510
- 1709 Headwaters Rd
- 2360 Castlebridge Rd
- 14100 Worchester Ct
- 423 Dunlin Ct
- 207 Wallingham Dr
- 2303 Bream Dr
- 14424 Aldengate Rd
- 107 Avenda Ln
- 14316 Garnett Ln
- 13931 Riverlight Dr
- 103 This Way
- 109 This Way
- 115 This Way
- 121 This Way

