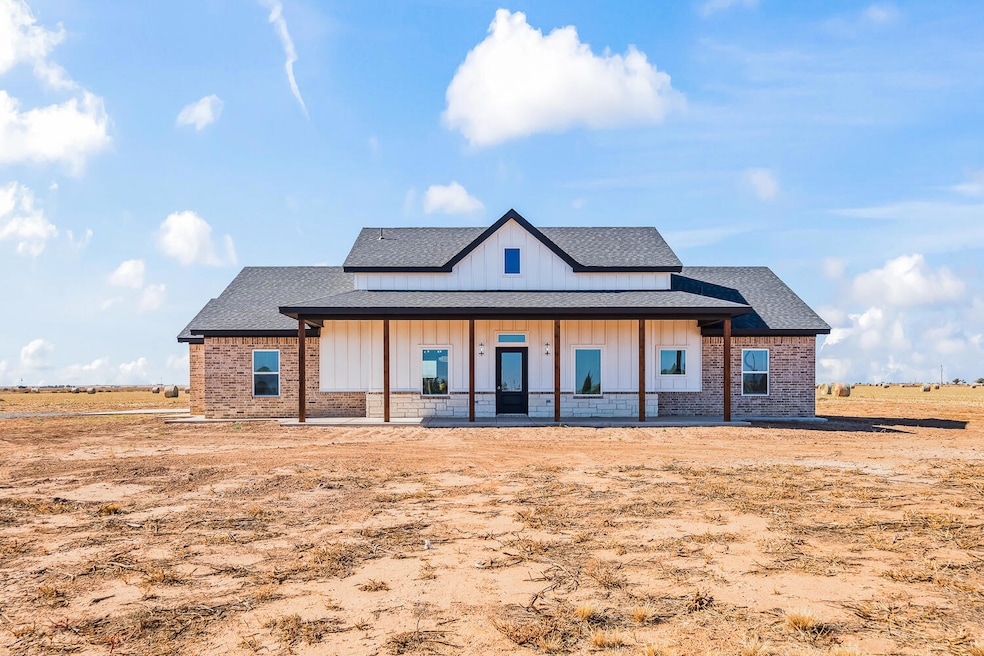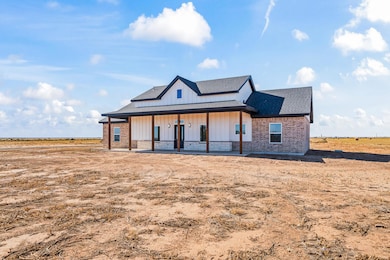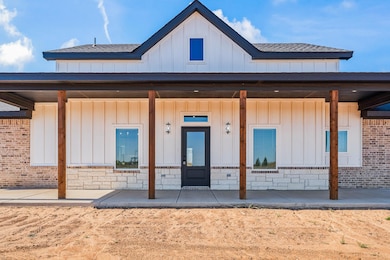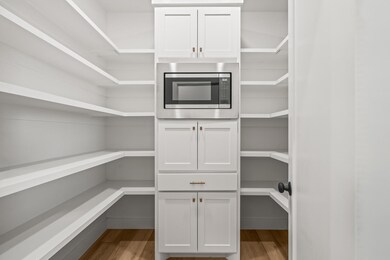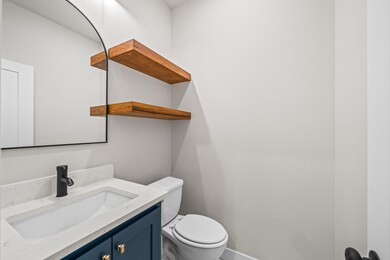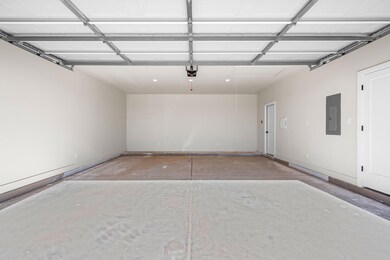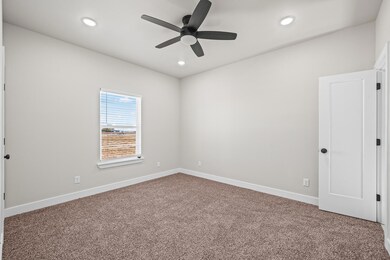14125 N F M 2378 Shallowater, TX 79363
Estimated payment $2,889/month
Total Views
68
3
Beds
2.5
Baths
2,297
Sq Ft
$200
Price per Sq Ft
Highlights
- Horses Allowed On Property
- New Construction
- Open Floorplan
- Shallowwater Intermediate School Rated A
- 10.01 Acre Lot
- Cathedral Ceiling
About This Home
Welcome to your new modern farmhouse in Shallowater! Located on a prime 10.01 acres, this is a GREAT location! This plan offers three bedrooms, two and a half baths, an office, and a two car garage. The master suite is isolated with a large closet and restroom. The kitchen and pantry are large and contain beautiful finishes. New double oven, built in microwave, dishwasher, and cooktop. Large living room with tall vaulted ceiling. Large porches perfect for entertaining. Great producing private well. No city taxes! Come see this one today!
Home Details
Home Type
- Single Family
Year Built
- Built in 2025 | New Construction
Lot Details
- 10.01 Acre Lot
- Corners Of The Lot Have Been Marked
Parking
- 2 Car Attached Garage
- Garage Door Opener
Home Design
- Farmhouse Style Home
- Brick Exterior Construction
- Slab Foundation
- Blown-In Insulation
- Batts Insulation
- Composition Roof
- Board and Batten Siding
- Concrete Siding
- Masonite
- Stone
Interior Spaces
- 2,297 Sq Ft Home
- Open Floorplan
- Wired For Data
- Built-In Features
- Beamed Ceilings
- Cathedral Ceiling
- Ceiling Fan
- Recessed Lighting
- Chandelier
- Wood Burning Fireplace
- Self Contained Fireplace Unit Or Insert
- ENERGY STAR Qualified Windows
- Blinds
- Window Screens
- ENERGY STAR Qualified Doors
- Storage
- Pull Down Stairs to Attic
Kitchen
- Double Oven
- Electric Cooktop
- Microwave
- Dishwasher
- Kitchen Island
- Quartz Countertops
- Disposal
- Instant Hot Water
Flooring
- Carpet
- Tile
- Luxury Vinyl Tile
- Vinyl
Bedrooms and Bathrooms
- 3 Bedrooms
- Walk-In Closet
- Double Vanity
- Soaking Tub
Laundry
- Laundry Room
- Washer and Electric Dryer Hookup
Home Security
- Security Lights
- Carbon Monoxide Detectors
Utilities
- Central Heating and Cooling System
- Hot Water Circulator
- ENERGY STAR Qualified Water Heater
- Septic Tank
Additional Features
- ENERGY STAR Qualified Equipment
- Exterior Lighting
- Agricultural
- Horses Allowed On Property
Map
Create a Home Valuation Report for This Property
The Home Valuation Report is an in-depth analysis detailing your home's value as well as a comparison with similar homes in the area
Home Values in the Area
Average Home Value in this Area
Property History
| Date | Event | Price | List to Sale | Price per Sq Ft |
|---|---|---|---|---|
| 11/18/2025 11/18/25 | For Sale | $459,900 | -- | $200 / Sq Ft |
Source: Lubbock Association of REALTORS®
Source: Lubbock Association of REALTORS®
MLS Number: 202563193
Nearby Homes
- 13625 N F M 2378
- 6510 County Road 1100
- 0 County Rd 1100
- 3311 N F M 2378
- 0 N F M 2378
- 6933 Pr Kimber
- 6929 Pr Kimber
- 10901 County Rd 6000
- 6890 Pr Prairie S
- 14722 N C R 1200
- County Road 6000 County Road 1200
- 0 Unit 202560810
- 11801 County Road 6400 Unit B
- 0 Tiger Farm 1 Unit 202560809
- 6901 Pr Kimber
- 6901 Pr Henry
- 903 Farm To Market 2378
- 0 Pr Anthony
- 1895 N State Rd 2130
- 891 Pr Rebecca
- 506 N County Road 1300
- 1503 Avenue O
- 1505 Avenue O Unit A
- 1405 16th St Unit A
- 8526 11th St
- 8605 10th Place
- 8423 10th Place
- 8806 16th St
- 8419 10th Place
- 8809 16th St
- 8420 11th St
- 1910 Langford Ave Unit B
- 1902 Kirksey Ave
- 8410 11th St
- 1915 Langford Ave Unit A
- 8909 19th St
- 2101 Langford Ave Unit B
- 2006 Kenwood Ave
- 2105 Kokomo Ave Unit B
- 2010 Kenwood Ave
