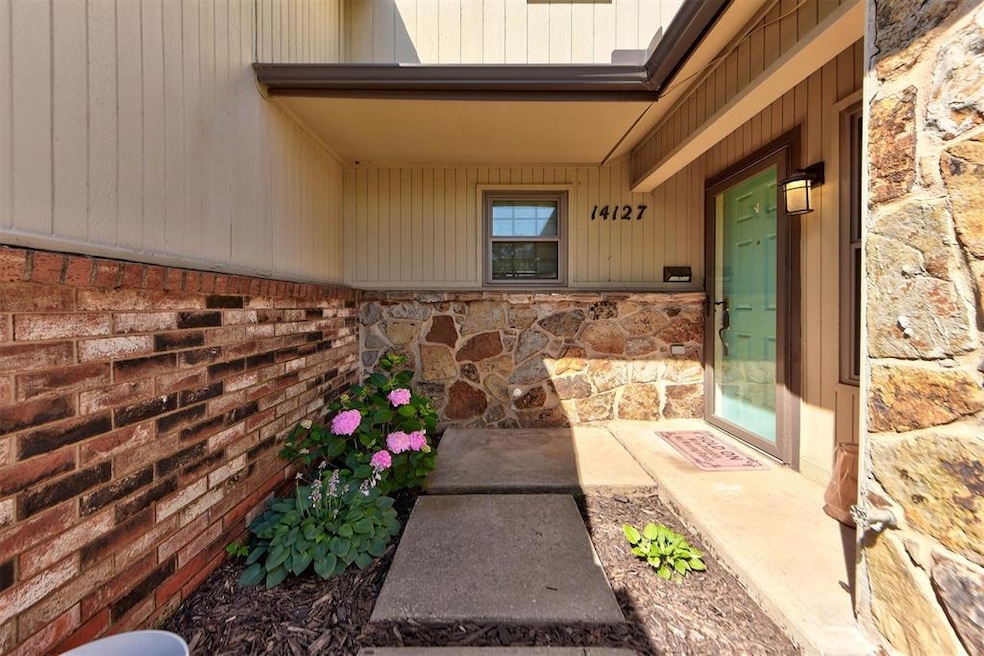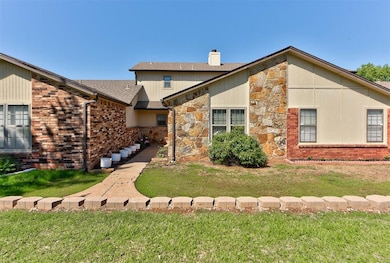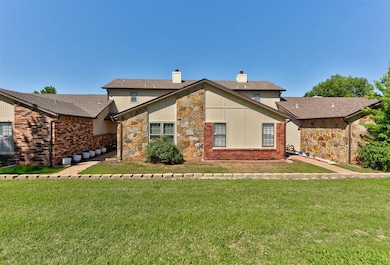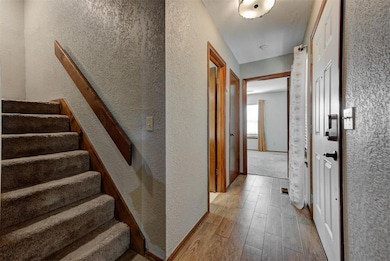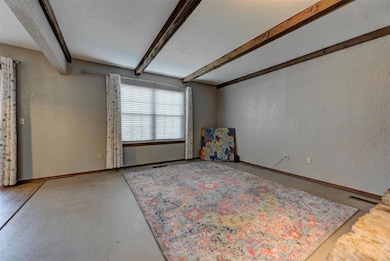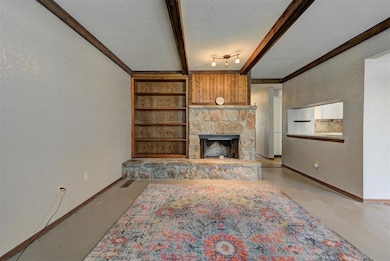
14127 Crossing Way E Edmond, OK 73013
Stonebridge NeighborhoodHighlights
- Traditional Architecture
- 2 Car Detached Garage
- Interior Lot
- Orvis Risner Elementary School Rated A
- Porch
- Central Heating and Cooling System
About This Home
As of July 2025Don’t miss the chance to own this beautifully updated and move-in ready 3 bed, 2 bath townhome that blends comfort, smart upgrades, and an unbeatable location. Step inside to a spacious living area with a cozy fireplace, wood-beamed ceiling, and abundant natural light. The kitchen features a generous serving bar and a high-end microwave that doubles as a convection oven—perfect for quick meals or entertaining.
The layout offers one bedroom and full bath downstairs, with two more bedrooms and a second full bath upstairs. Storage is abundant throughout, and both Nest thermostats stay—fully compatible with the smart combo locks already installed, giving you a connected, modern home from day one.
Major updates in 2020 include a new garage door, hot water tank, HVAC, furnace, and all new windows—peace of mind for years to come. Step out back to your private patio and fully fenced yard, which backs to a greenbelt and small creek—no direct neighbors behind you and plenty of open space to enjoy the outdoors, toss a ball, or simply relax.
Additional parking is available in front. HOA covers exterior siding, front lawn care, and access to the neighborhood pool, clubhouse, tennis courts, and a playground with swings.
Tucked into a desirable location just minutes from Broadway Extension, this home offers quick access to shopping, dining, and entertainment throughout Edmond and OKC. Plus, it’s a short drive to all the nearby universities. This one checks every box—style, upgrades, location, and ease.
Townhouse Details
Home Type
- Townhome
Est. Annual Taxes
- $1,993
Year Built
- Built in 1982
HOA Fees
- $15 Monthly HOA Fees
Parking
- 2 Car Detached Garage
Home Design
- Traditional Architecture
- Slab Foundation
- Composition Roof
- Stone
Interior Spaces
- 1,449 Sq Ft Home
- 2-Story Property
- Fireplace Features Masonry
Bedrooms and Bathrooms
- 3 Bedrooms
- 2 Full Bathrooms
Schools
- Orvis Risner Elementary School
- Cimarron Middle School
- Memorial High School
Additional Features
- Porch
- 2,500 Sq Ft Lot
- Central Heating and Cooling System
Community Details
- Association fees include greenbelt, maintenance common areas, maintenance exterior, pool, rec facility
- Mandatory home owners association
Listing and Financial Details
- Legal Lot and Block 31 / 2
Ownership History
Purchase Details
Home Financials for this Owner
Home Financials are based on the most recent Mortgage that was taken out on this home.Purchase Details
Similar Homes in Edmond, OK
Home Values in the Area
Average Home Value in this Area
Purchase History
| Date | Type | Sale Price | Title Company |
|---|---|---|---|
| Warranty Deed | $133,000 | Chicago Title Oklahoma Co | |
| Warranty Deed | $65,000 | Capitol Abstract & Title Co |
Mortgage History
| Date | Status | Loan Amount | Loan Type |
|---|---|---|---|
| Open | $75,000 | Construction | |
| Open | $129,010 | New Conventional |
Property History
| Date | Event | Price | Change | Sq Ft Price |
|---|---|---|---|---|
| 07/30/2025 07/30/25 | Sold | $201,000 | -1.7% | $139 / Sq Ft |
| 07/04/2025 07/04/25 | Pending | -- | -- | -- |
| 06/27/2025 06/27/25 | Price Changed | $204,500 | -0.2% | $141 / Sq Ft |
| 05/31/2025 05/31/25 | For Sale | $205,000 | +54.1% | $141 / Sq Ft |
| 07/19/2019 07/19/19 | Sold | $133,000 | -8.3% | $92 / Sq Ft |
| 06/10/2019 06/10/19 | Pending | -- | -- | -- |
| 05/26/2019 05/26/19 | For Sale | $145,000 | -- | $100 / Sq Ft |
Tax History Compared to Growth
Tax History
| Year | Tax Paid | Tax Assessment Tax Assessment Total Assessment is a certain percentage of the fair market value that is determined by local assessors to be the total taxable value of land and additions on the property. | Land | Improvement |
|---|---|---|---|---|
| 2024 | $1,993 | $17,581 | $1,754 | $15,827 |
| 2023 | $1,993 | $16,744 | $1,679 | $15,065 |
| 2022 | $1,915 | $15,947 | $2,053 | $13,894 |
| 2021 | $1,806 | $15,188 | $1,747 | $13,441 |
| 2020 | $1,745 | $14,465 | $1,790 | $12,675 |
| 2019 | $1,528 | $12,595 | $1,790 | $10,805 |
| 2018 | $1,517 | $12,430 | $0 | $0 |
| 2017 | $1,461 | $12,045 | $1,617 | $10,428 |
| 2016 | $1,438 | $11,915 | $1,617 | $10,298 |
| 2015 | $1,443 | $11,895 | $1,617 | $10,278 |
| 2014 | $1,350 | $11,158 | $1,617 | $9,541 |
Agents Affiliated with this Home
-

Seller's Agent in 2025
Tiarra Choate
Copper Creek Real Estate
(405) 245-7976
2 in this area
78 Total Sales
-

Seller's Agent in 2019
Brad Reeser
Keller Williams Central OK ED
(405) 330-2626
2 in this area
319 Total Sales
-

Seller Co-Listing Agent in 2019
Tracy Ratcliff
Keller Williams Central OK ED
(405) 326-8637
1 in this area
56 Total Sales
-

Buyer's Agent in 2019
Tara Levinson
LRE Realty LLC
(405) 532-6969
4 in this area
2,989 Total Sales
Map
Source: MLSOK
MLS Number: 1172497
APN: 180612010
- 14029 N Everest Ave
- 3917 Normandy Rd
- 3904 Normandy Rd
- 4632 Olde Village Cir
- 13501 Fox Hollow Ridge
- 1615 Fox Hollow Ridge
- 13409 Cedar Trail
- 13500 Green Cedar Ln
- 13504 Fox Creek Dr
- 13308 Creekside Dr
- 13124 Red Cedar Cir
- 13613 Pin Oak
- 13024 Green Cedar Terrace
- 2228 Butternut Place
- 2233 Red Elm Dr
- 220 E 31st St
- 2500 Elwood Dr
- 3212 S Rankin St
- 3313 Meadow Ln
- 2324 Pinon Place
