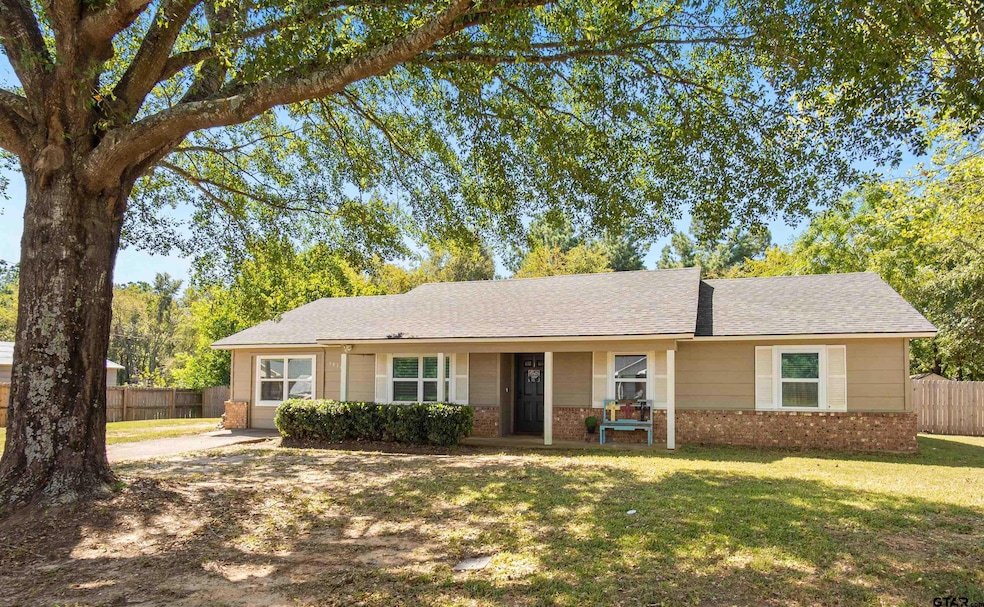
Highlights
- Vaulted Ceiling
- No HOA
- Utility Closet
- Owens Elementary School Rated A-
- Covered Patio or Porch
- Plantation Shutters
About This Home
As of October 2024This home is located just outside of the hustle and bustle of city limits, features a fully covered patio & a fully fenced backyard space that is perfect for hosting gatherings. Inside you will find a spacious living space with vaulted ceilings in the living room and a wood-burning fireplace. The master-bathroom shower features gorgeous floor to ceiling tile. The large utility room and walk in pantry, just off of the white and bright kitchen, provides plenty of space for storage and organization. There are so many beautiful touches throughout this updated home. Call a realtor today to schedule a private showing!
Last Agent to Sell the Property
eXp Realty, LLC-Austin License #0745103 Listed on: 09/11/2024

Home Details
Home Type
- Single Family
Est. Annual Taxes
- $1,339
Year Built
- Built in 1984
Lot Details
- 0.37 Acre Lot
- Wood Fence
Home Design
- Slab Foundation
- Composition Roof
- Siding
- Masonry
Interior Spaces
- 1,800 Sq Ft Home
- 1-Story Property
- Vaulted Ceiling
- Wood Burning Fireplace
- Plantation Shutters
- Blinds
- Living Room
- Combination Kitchen and Dining Room
- Utility Closet
- Utility Room
Kitchen
- Gas Oven
- Dishwasher
- Disposal
Flooring
- Carpet
- Concrete
Bedrooms and Bathrooms
- 4 Bedrooms
- Walk-In Closet
- 2 Full Bathrooms
- Tile Bathroom Countertop
- Bathtub with Shower
Home Security
- Home Security System
- Fire and Smoke Detector
Outdoor Features
- Covered Patio or Porch
- Outdoor Storage
Schools
- Owens Elementary School
- Three Lakes Middle School
- Tyler Legacy High School
Utilities
- Central Air
- Heating Available
- Programmable Thermostat
Community Details
- No Home Owners Association
Ownership History
Purchase Details
Home Financials for this Owner
Home Financials are based on the most recent Mortgage that was taken out on this home.Purchase Details
Home Financials for this Owner
Home Financials are based on the most recent Mortgage that was taken out on this home.Purchase Details
Home Financials for this Owner
Home Financials are based on the most recent Mortgage that was taken out on this home.Purchase Details
Home Financials for this Owner
Home Financials are based on the most recent Mortgage that was taken out on this home.Purchase Details
Home Financials for this Owner
Home Financials are based on the most recent Mortgage that was taken out on this home.Similar Homes in Flint, TX
Home Values in the Area
Average Home Value in this Area
Purchase History
| Date | Type | Sale Price | Title Company |
|---|---|---|---|
| Deed | -- | None Listed On Document | |
| Deed | -- | None Listed On Document | |
| Vendors Lien | -- | Ct | |
| Trustee Deed | $73,100 | Servicelink | |
| Vendors Lien | -- | None Available |
Mortgage History
| Date | Status | Loan Amount | Loan Type |
|---|---|---|---|
| Open | $200,000 | New Conventional | |
| Previous Owner | $165,600 | New Conventional | |
| Previous Owner | $50,160 | Future Advance Clause Open End Mortgage | |
| Previous Owner | $92,346 | Purchase Money Mortgage |
Property History
| Date | Event | Price | Change | Sq Ft Price |
|---|---|---|---|---|
| 10/30/2024 10/30/24 | Sold | -- | -- | -- |
| 09/25/2024 09/25/24 | For Sale | $249,900 | 0.0% | $139 / Sq Ft |
| 09/14/2024 09/14/24 | Off Market | -- | -- | -- |
| 09/11/2024 09/11/24 | For Sale | $249,900 | -- | $139 / Sq Ft |
| 04/11/2014 04/11/14 | Sold | -- | -- | -- |
| 03/25/2014 03/25/14 | Pending | -- | -- | -- |
Tax History Compared to Growth
Tax History
| Year | Tax Paid | Tax Assessment Tax Assessment Total Assessment is a certain percentage of the fair market value that is determined by local assessors to be the total taxable value of land and additions on the property. | Land | Improvement |
|---|---|---|---|---|
| 2024 | $1,339 | $167,196 | $10,920 | $173,120 |
| 2023 | $1,130 | $151,996 | $10,920 | $141,076 |
| 2022 | $1,845 | $117,514 | $10,920 | $106,594 |
| 2021 | $1,380 | $80,729 | $10,920 | $69,809 |
| 2020 | $1,401 | $79,383 | $10,920 | $68,463 |
| 2019 | $1,401 | $76,683 | $10,920 | $65,763 |
| 2018 | $1,519 | $83,489 | $10,920 | $72,569 |
| 2017 | $1,494 | $83,489 | $10,920 | $72,569 |
| 2016 | $1,401 | $78,265 | $10,920 | $67,345 |
| 2015 | $1,316 | $75,585 | $10,920 | $64,665 |
| 2014 | $1,316 | $73,516 | $10,920 | $62,596 |
Agents Affiliated with this Home
-
H
Seller's Agent in 2024
Holly Ferguson
eXp Realty, LLC-Austin
(936) 223-1675
7 Total Sales
-

Buyer's Agent in 2024
John Smith
Miller Homes Group
(903) 714-4796
25 Total Sales
-
C
Seller's Agent in 2014
Carolyn Cornelius
Cornelius Realty Group, LLC
-
P
Buyer's Agent in 2014
Peter Easling
RE/MAX
Map
Source: Greater Tyler Association of REALTORS®
MLS Number: 24012768
APN: 1-80101-0005-00-005000
- 14286 Arber St
- 17182 Ironwood Dr
- 16078 Aniston Ln
- 17098 Ravenwood Dr
- 11451 Tucker Cir
- 12152 Cotton - Lot 13
- 12105 Cotton - Lot 48
- 11429 Zoe Cir
- 15640 Aniston Ln
- 15702 Aniston Ln
- 15756 Aniston Ln
- 15868 Aniston Ln
- 15922 Aniston Ln
- 16111 Aniston Ln
- 15639 Aniston Ln
- 15537 Aniston Ln
- 15588 Aniston Ln
- 16026 Aniston Ln
- 15538 Aniston Ln
- 15483 Aniston Ln






