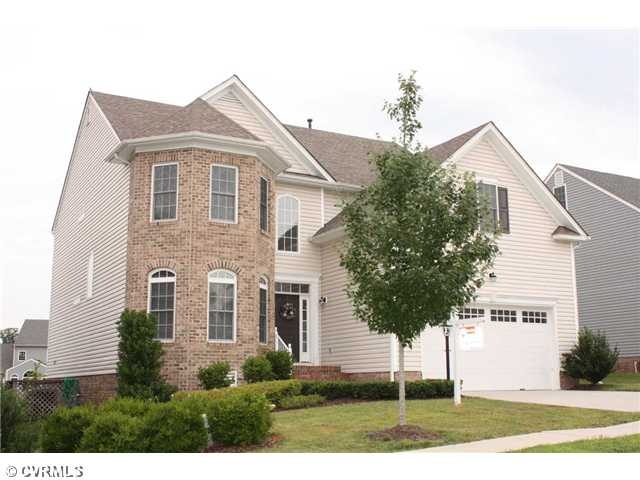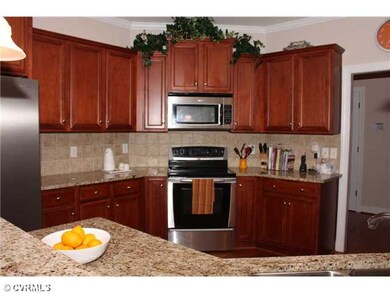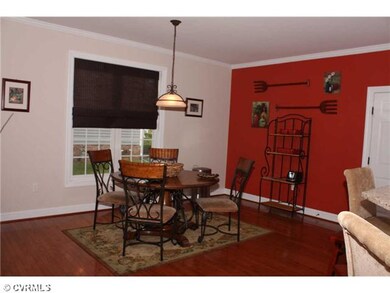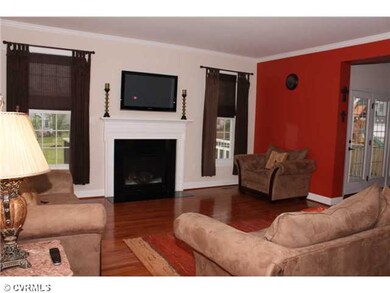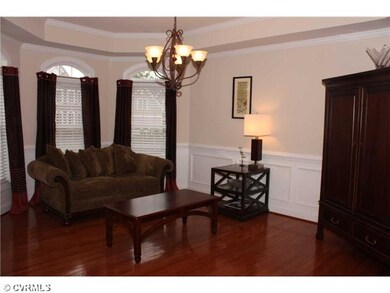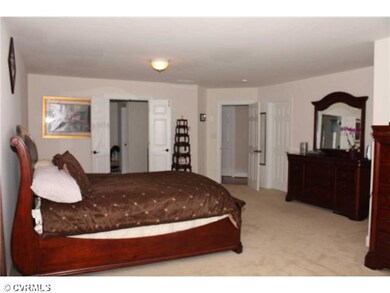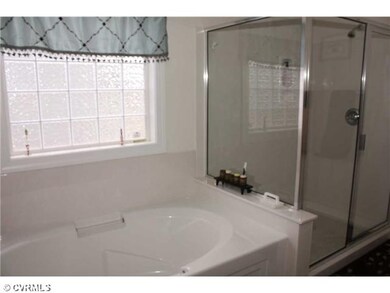
14127 Wiley Cir Midlothian, VA 23114
About This Home
As of February 2025Priced below comps! Elegant, Executive 5 bedroom home with tons of upgrades on Level Lot! Don't miss this unique Woolrich plan. Hardwood floors on 1st level & stairs. 1st Floor Bedroom with attached full bath could be formal office. Stainless steel appliances, granite counter tops, breakfast bar in the kitchen, breakfast nook joins large keeping room for entertaining. Formal dining room has tray ceiling. 2nd Floor boasts 4 bedrooms, laundry room & an Office. 3rd Floor has enormous bedroom with full bathroom, could be bonus room. Screened in porch attaches to deck & backs to common area. Irrigated yard. Charter Colony has top notch schools & amenities. Hop on 288 for quick access to Richmond or North of the James River. Dining & entertainment nearby at Westchester Commons.
Last Agent to Sell the Property
Samson Properties License #0225156244 Listed on: 07/03/2012

Last Buyer's Agent
Kathy Hole
The Rick Cox Realty Group License #0225161511
Home Details
Home Type
Single Family
Est. Annual Taxes
$5,812
Year Built
2007
Lot Details
0
Listing Details
- Restrictions: Assoc Restrictions
- Structure: Frame, Block
- Price Per Finished Sq Ft: 88.01
- Finished Sq Ft: 3977
- Items Not Included: Fridge/Washer/dryer
- Planned Unit Development: Charter Colony
- Special Features: None
- Property Sub Type: Detached
- Year Built: 2007
Interior Features
- Appliances Equipment: Dishwasher, Disposal, Electric Cooking, Microwave, Oven, Smoke Alarm, Stove
- Flooring: Carpet-W-W, Wood, Tile, Vinyl
- Interior: 1st Floor Bedrm W/ Full Bath, 1st Floor Bedroom, 9 Ft + Ceilings, Eat-In-Kitchen, Formal Dining Room, MBR Bath, Walk-In Closet, Bay/Bow Window, Recessed Lighting, Tray Ceiling
- Number of Rooms: 12
- Fireplace: Gas
- Total Fireplaces: 1
- Total Bedrooms: 5
- Full Bathrooms: 4
- Level 1 Full Bathrooms: 1
- Full Bath Level 1 Description: Tub & Shower
- Level 2 Full Bathrooms: 2
- Full Bath Level 2 Description: Tub & Shower
- Level 3 Full Bathrooms: 1
- Full Bath Level 3 Description: Tub & Shower
- Basement Type: Crawl Space
- Attic: Finished, Walk-Up
- Number Of Levels: 2.50
Exterior Features
- Porch: Screened, Deck
- Exterior: Irrigation System, Screens, Thermal Windows
- Pool Description: Community/Off Site, In Ground
- Roof: Dimensional
- Siding: Brick, Vinyl
- Wall Type: Drywall
Garage/Parking
- Garage Type: Attached, Auto Door Opener, Finished, Oversized
- Number Of Cars: 2
- Parking: Double Width, Off Street, Paved Driveway
Utilities
- Heating Fuel: Electric, Natural Gas
- Heating: 2 Zoned Heat
- Cooling: 2 Zoned AC
- Sewer: Public Sewer
- Water: Public Water
- Water Heater: Tank, Natural Gas
Association/Amenities
- Amenities: Association, Clubhouse, Common Area
Fee Information
- Fee: 201.00
- Fee Description: Community Association
- Fee Includes: Comm Ar Mnt
- Fee Period: Quarterly
Schools
- Elementary School: Watkins
- Middle School: Midlothian
- High School: Midlothian
Lot Info
- Zoning: R9
- Lot: 029
- Lot Description: Level
- Parcel Number: 724-704-77-56-00000
Multi Family
- Attachment Count: 1
Ownership History
Purchase Details
Home Financials for this Owner
Home Financials are based on the most recent Mortgage that was taken out on this home.Purchase Details
Home Financials for this Owner
Home Financials are based on the most recent Mortgage that was taken out on this home.Purchase Details
Home Financials for this Owner
Home Financials are based on the most recent Mortgage that was taken out on this home.Purchase Details
Home Financials for this Owner
Home Financials are based on the most recent Mortgage that was taken out on this home.Similar Homes in Midlothian, VA
Home Values in the Area
Average Home Value in this Area
Purchase History
| Date | Type | Sale Price | Title Company |
|---|---|---|---|
| Bargain Sale Deed | $692,000 | First American Title | |
| Bargain Sale Deed | $692,000 | First American Title | |
| Warranty Deed | $95,000 | Bridgetrust Title Group | |
| Warranty Deed | $350,000 | -- | |
| Warranty Deed | $420,000 | -- |
Mortgage History
| Date | Status | Loan Amount | Loan Type |
|---|---|---|---|
| Open | $588,200 | New Conventional | |
| Closed | $588,200 | New Conventional | |
| Previous Owner | $334,500 | Stand Alone Refi Refinance Of Original Loan | |
| Previous Owner | $120,000 | Credit Line Revolving | |
| Previous Owner | $15,000 | Credit Line Revolving | |
| Previous Owner | $315,000 | New Conventional | |
| Previous Owner | $399,000 | New Conventional |
Property History
| Date | Event | Price | Change | Sq Ft Price |
|---|---|---|---|---|
| 02/18/2025 02/18/25 | Sold | $692,000 | +1.0% | $168 / Sq Ft |
| 01/12/2025 01/12/25 | Pending | -- | -- | -- |
| 01/10/2025 01/10/25 | For Sale | $685,000 | +95.7% | $166 / Sq Ft |
| 10/12/2012 10/12/12 | Sold | $350,000 | 0.0% | $88 / Sq Ft |
| 07/10/2012 07/10/12 | Pending | -- | -- | -- |
| 07/03/2012 07/03/12 | For Sale | $350,000 | -- | $88 / Sq Ft |
Tax History Compared to Growth
Tax History
| Year | Tax Paid | Tax Assessment Tax Assessment Total Assessment is a certain percentage of the fair market value that is determined by local assessors to be the total taxable value of land and additions on the property. | Land | Improvement |
|---|---|---|---|---|
| 2025 | $5,812 | $650,200 | $92,000 | $558,200 |
| 2024 | $5,812 | $608,200 | $92,000 | $516,200 |
| 2023 | $5,207 | $572,200 | $92,000 | $480,200 |
| 2022 | $4,629 | $503,100 | $89,000 | $414,100 |
| 2021 | $4,176 | $436,900 | $87,000 | $349,900 |
| 2020 | $4,151 | $436,900 | $87,000 | $349,900 |
| 2019 | $4,083 | $429,800 | $85,000 | $344,800 |
| 2018 | $4,270 | $449,500 | $85,000 | $364,500 |
| 2017 | $3,899 | $406,100 | $85,000 | $321,100 |
| 2016 | $3,899 | $406,100 | $85,000 | $321,100 |
| 2015 | $3,694 | $383,500 | $85,000 | $298,500 |
| 2014 | $3,552 | $367,400 | $80,000 | $287,400 |
Agents Affiliated with this Home
-
T
Seller's Agent in 2025
Tina Morris
Engel & Volkers Richmond
-
C
Buyer's Agent in 2025
Chad Bowman
Providence Hill Real Estate
-
K
Seller's Agent in 2012
Kerstin Stoval
Samson Properties
-
K
Buyer's Agent in 2012
Kathy Hole
The Rick Cox Realty Group
Map
Source: Central Virginia Regional MLS
MLS Number: 1217167
APN: 724-70-47-75-600-000
- 14000 Briars Cir Unit 203
- 14010 Briars Cir Unit 204
- 14316 Garnett Ln
- 442 Dunlin Ct
- 409 Aldengate Terrace
- 624 Bristol Village Dr Unit 302
- 14031 Millpointe Rd Unit 15C
- 426 Coalfield Rd
- 604 Bristol Village Dr Unit 303
- 604 Bristol Village Dr Unit B03
- 500 Coalfield Rd
- 734 Bristol Village Dr Unit 302
- 1090 Arbor Heights Terrace
- 600 Fern Meadow Loop Unit 308 & G01
- 600 Fern Meadow Loop Unit 308
- 1084 Arbor Heights Terrace
- 1067 Arbor Heights Terrace
- 1078 Arbor Heights Terrace
- 566 Abbey Village Cir
- 1061 Arbor Heights Terrace
