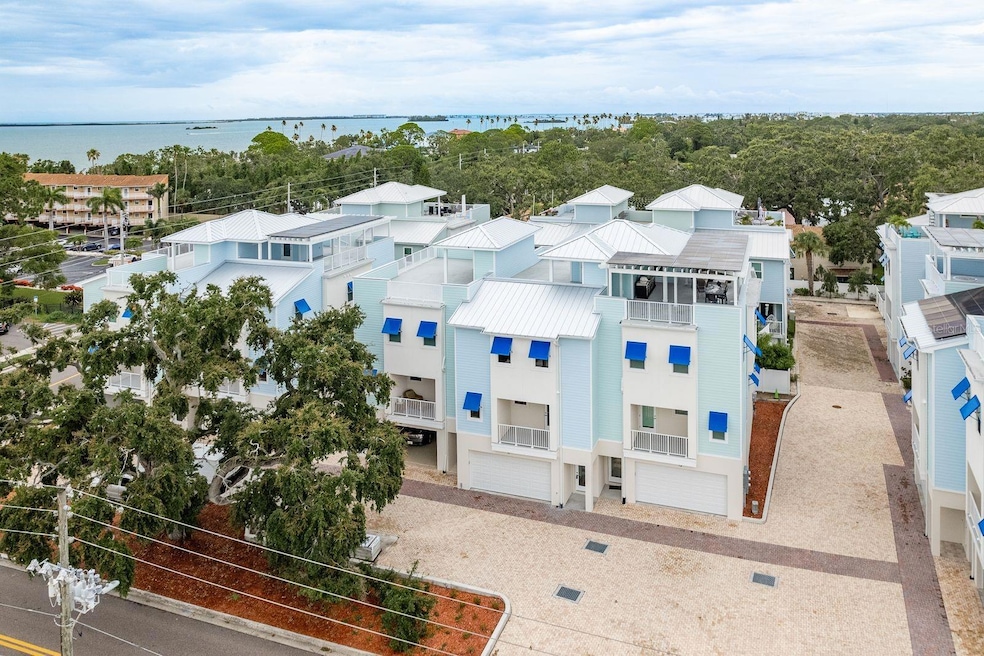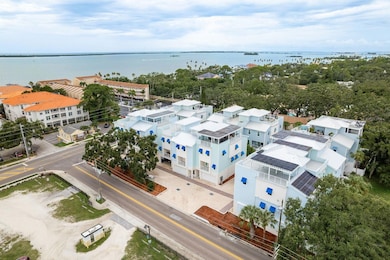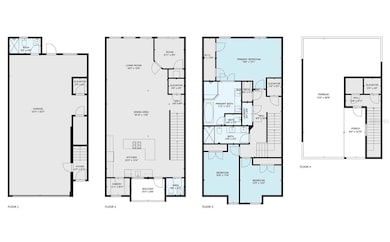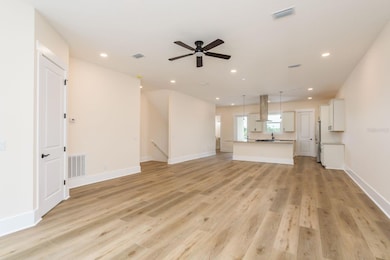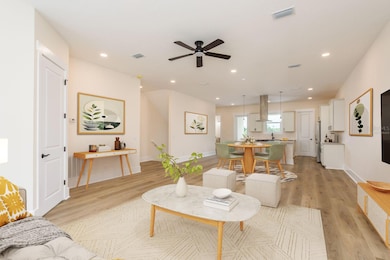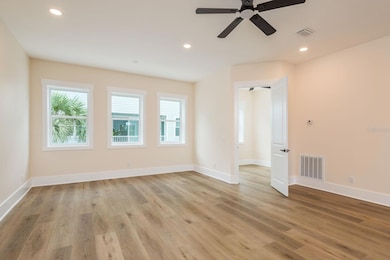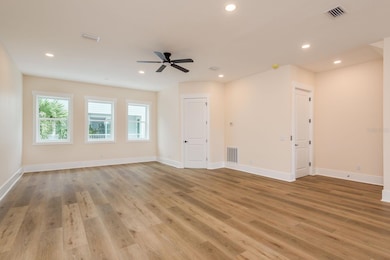
1413 Bayshore Blvd Unit 11 Dunedin, FL 34698
Estimated payment $7,593/month
Highlights
- New Construction
- Open Floorplan
- Wood Flooring
- Partial Gulf or Ocean Views
- Coastal Architecture
- 2-minute walk to Wilson Street Park
About This Home
One or more photo(s) has been virtually staged. Introducing Mira Vista Townhomes – Final Opportunity to Own Dunedin's Coastal Gem. Welcome to Mira Vista Townhomes, where luxury, location, and lasting quality come together in Dunedin’s most exclusive coastal enclaves. This is your last chance to own a new 2025 ICF-built residence in this boutique community that allows short-term rentals —a thoughtfully crafted townhome offering elevated design, unparalleled durability, and a lifestyle second to none. Spanning 2,759 square feet across four impressive levels, each home includes a private 4-stop elevator—from the oversized 4-car garage to the showstopping rooftop terrace with breath-taking views of Clearwater Beach, Caladesi Island and the Intracoastal Waterway. Modern Living, Elevated | The second-floor main living space features 10-foot ceilings, smooth-finish walls and ceilings, and designer-engineered wood flooring throughout. An expansive great room flows seamlessly into a spacious dining area and a gourmet kitchen equipped with premium granite countertops, walk-in pantry, gas range on the center island, real wood shaker cabinetry, and upgraded stainless appliances. Two balconies, a stylish half bath, and a dedicated home office/flex space complete this sunlit level.
Private Quarters | The third level hosts the owner’s retreat, complete with walk-in closet, spa-like bath featuring a frameless walk-in shower, soaking tub, dual vanities, and water closet. Two additional bedrooms, a full bath, and a centrally located laundry area offer comfort and convenience for family or guests. Rooftop Views & Outdoor Living | Up top, your private rooftop terrace invites you to entertain, unwind, or sunbathe with breathtaking coastal vistas and sunset panoramas over the Gulf—an unmatched escape in the heart of Dunedin. Built to Endure | Constructed using Insulated Concrete Forms (ICF), Mira Vista homes deliver superior hurricane protection (235 mph wind rating), top-tier energy efficiency, exceptional soundproofing, and natural resistance to mold, termites, and moisture—making it one of the most resilient home designs on the market today. Additional upgrades include Miami-Dade rated impact windows and doors, 8' solid-core interior doors, LED lighting, Hardie siding, and super gutters. A Private Coastal Community | Mira Vista is ideally located along the Pinellas Trail, just a short walk or bike ride to downtown Dunedin, Caladesi & Honeymoon Islands, and nearby restaurants, marinas, and tiki bars—including the vibrant waterfront at Marker 8. The community's private paved street, nautical architecture, and Florida Smart Water landscaping blend seamlessly into Dunedin’s charming coastal aesthetic. Each residence owns their land and has a quaint yard for entertaining or pets to roam. Only One Home Remains!! This is your final opportunity to own a new 2025 luxury Mira Vista Townhome. With no detail overlooked, Mira Vista sets a new standard for townhome living in Pinellas County. Schedule your private tour today—before this rare offering is gone.
Listing Agent
PALM LIFE REALTY Brokerage Phone: 888-877-4040 License #3584635 Listed on: 07/01/2025
Townhouse Details
Home Type
- Townhome
Est. Annual Taxes
- $1,754
Year Built
- Built in 2025 | New Construction
Lot Details
- 2,474 Sq Ft Lot
- South Facing Home
- Vinyl Fence
HOA Fees
- $200 Monthly HOA Fees
Parking
- 4 Car Attached Garage
- Basement Garage
- Ground Level Parking
- Tandem Parking
Home Design
- Coastal Architecture
- Tri-Level Property
- Stem Wall Foundation
- Insulated Concrete Forms
- Metal Roof
Interior Spaces
- 2,759 Sq Ft Home
- Elevator
- Open Floorplan
- High Ceiling
- Ceiling Fan
- Insulated Windows
- Shade Shutters
- Combination Dining and Living Room
- Partial Bay or Harbor Views
- Laundry closet
Kitchen
- Range with Range Hood
- Dishwasher
- Stone Countertops
- Solid Wood Cabinet
- Disposal
Flooring
- Wood
- Laminate
Bedrooms and Bathrooms
- 3 Bedrooms
- Walk-In Closet
Home Security
Eco-Friendly Details
- Reclaimed Water Irrigation System
Outdoor Features
- Balcony
- Exterior Lighting
Schools
- San Jose Elementary School
- Palm Harbor Middle School
- Dunedin High School
Utilities
- Central Heating and Cooling System
- Heating System Uses Natural Gas
- Thermostat
- Underground Utilities
- Natural Gas Connected
- Tankless Water Heater
- Gas Water Heater
- Cable TV Available
Listing and Financial Details
- Visit Down Payment Resource Website
- Tax Lot 11
- Assessor Parcel Number 27-28-15-58198-000-0110
Community Details
Overview
- Association fees include escrow reserves fund, ground maintenance, management, private road, trash
- Mira Vista Townhomes Association
- Mira Vista Twnhms Ph II Subdivision
- The community has rules related to deed restrictions, allowable golf cart usage in the community
Pet Policy
- Dogs and Cats Allowed
Security
- Storm Windows
Map
Home Values in the Area
Average Home Value in this Area
Tax History
| Year | Tax Paid | Tax Assessment Tax Assessment Total Assessment is a certain percentage of the fair market value that is determined by local assessors to be the total taxable value of land and additions on the property. | Land | Improvement |
|---|---|---|---|---|
| 2024 | $1,788 | $102,000 | $102,000 | -- |
| 2023 | $1,788 | $102,000 | $102,000 | $0 |
| 2022 | $1,799 | $102,000 | $102,000 | $0 |
Property History
| Date | Event | Price | List to Sale | Price per Sq Ft | Prior Sale |
|---|---|---|---|---|---|
| 07/01/2025 07/01/25 | For Sale | $1,375,000 | +17.0% | $498 / Sq Ft | |
| 06/03/2025 06/03/25 | Sold | $1,175,000 | 0.0% | $426 / Sq Ft | View Prior Sale |
| 04/04/2022 04/04/22 | Pending | -- | -- | -- | |
| 02/09/2022 02/09/22 | For Sale | $1,175,000 | -- | $426 / Sq Ft |
Purchase History
| Date | Type | Sale Price | Title Company |
|---|---|---|---|
| Warranty Deed | $1,175,000 | Security Title | |
| Warranty Deed | $1,175,000 | Security Title |
About the Listing Agent

I bring a wealth of knowledge on local communities, current market conditions, and the home buying and selling process. I strive to provide exceptional service every step of the way, so I can provide you with a real estate experience that exceeds your expectations.
Local Expertise
You need someone who knows this area inside and out! I can work with you to find the right home at the right price for you, including all the neighborhood amenities that matter.
Selling Your
Nika's Other Listings
Source: Stellar MLS
MLS Number: TB8395595
APN: 27-28-15-58198-000-0110
- 1413 Bayshore Blvd Unit 2
- 1515 Bayshore Blvd Unit 34
- 1515 Bayshore Blvd Unit 33
- 1515 Bayshore Blvd Unit 38
- 1340 Bayshore Blvd Unit 411
- 1340 Bayshore Blvd Unit 304
- 1414 Bayshore Blvd Unit 227
- 1420 Bayshore Blvd Unit 208
- 1441 Santa Anna Dr
- 1579 Bayshore Blvd
- 328 Pershing St
- 1614 Santa Barbara Dr
- 1129 Victoria Dr
- 1620 San Mateo Dr
- 1101 Victoria Dr Unit 22
- 1609 San Mateo Dr
- 440 Jackson St
- 421 Lorraine Leland St
- 664 Frederica Ln
- 1040 Broadway
- 1523 Bayshore Blvd Unit 3
- 1523 Bayshore Blvd Unit 6
- 1636 Douglas Ave
- 1664 Bayshore Blvd
- 551 Laura Ln
- 1727 Douglas Ave
- 1718 Bayshore Blvd
- 416 Skinner Blvd Unit B
- 612 Bass Ct
- 612 Bass Ct Unit 1130-D
- 612 Bass Ct Unit TH-608
- 612 Bass Ct Unit 620-D
- 612 Bass Ct Unit 1140-D.1410409
- 612 Bass Ct Unit 602-2-B.1410410
- 612 Bass Ct Unit 1115-C.1410402
- 612 Bass Ct Unit 616-2-C.1410408
- 612 Bass Ct Unit 614-3-B.1410407
- 612 Bass Ct Unit 1116-A.1410403
- 612 Bass Ct Unit 602-2-C.1410406
- 612 Bass Ct Unit 1116-C.1410404
