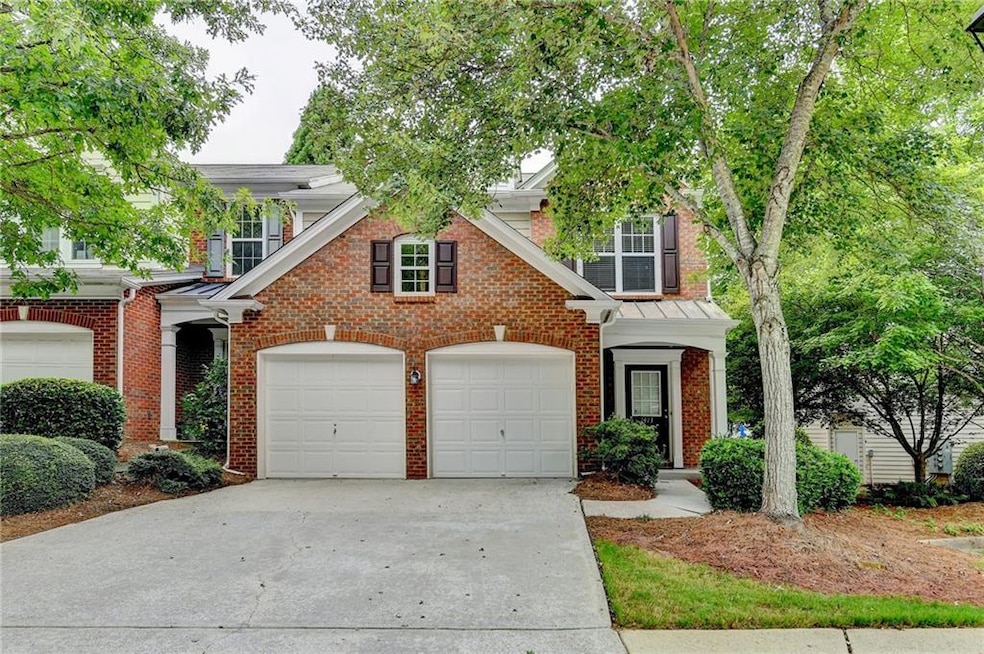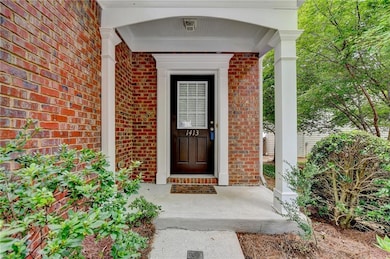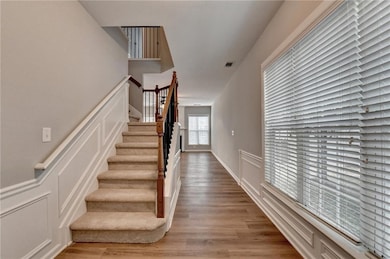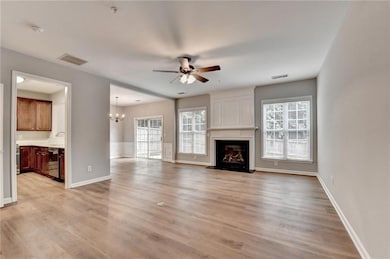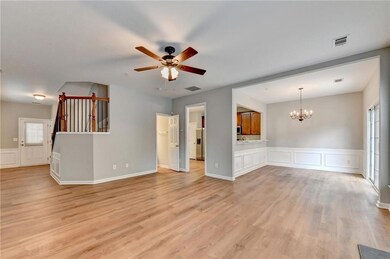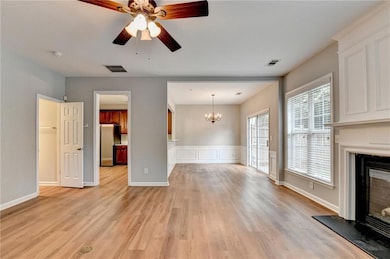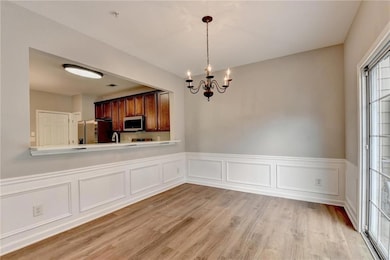1413 Bellsmith Dr Roswell, GA 30076
Estimated payment $2,931/month
Highlights
- Gated Community
- End Unit
- Neighborhood Views
- Hembree Springs Elementary School Rated A
- Solid Surface Countertops
- Community Pool
About This Home
End-unit Townhome...Check. Gated Community...Check. Community Pool...Check. Milton High School...Check. Move-In Ready...Check.
Seriously, we have checked all boxes we can with this end-unit in Bellsmith Regency. Brand new appliances and fresh quartz countertops really make the kitchen pop. The combined space with a breakfast bar, dining area and family room makes this property an entertainer's dream. Fresh paint throughout and newly carpeted stairs and upstairs mean your time will be spent making it yours and, more importantly, enjoying your new home. If you are looking to be in the Milton High School district, do not let this opportunity pass you by.
Townhouse Details
Home Type
- Townhome
Est. Annual Taxes
- $1,801
Year Built
- Built in 2005
Lot Details
- 1,220 Sq Ft Lot
- Property fronts a private road
- End Unit
- 1 Common Wall
- Landscaped
- Back Yard Fenced and Front Yard
HOA Fees
- Property has a Home Owners Association
Parking
- 2 Car Garage
- Front Facing Garage
- Garage Door Opener
- Driveway Level
Home Design
- Slab Foundation
- Composition Roof
- Brick Front
Interior Spaces
- 1,740 Sq Ft Home
- 2-Story Property
- Ceiling height of 10 feet on the upper level
- Ceiling Fan
- Gas Log Fireplace
- Double Pane Windows
- Entrance Foyer
- Family Room with Fireplace
- Neighborhood Views
- Security Gate
Kitchen
- Open to Family Room
- Breakfast Bar
- Gas Oven
- Gas Range
- Microwave
- Dishwasher
- Solid Surface Countertops
- Disposal
Flooring
- Carpet
- Laminate
- Ceramic Tile
Bedrooms and Bathrooms
- 3 Bedrooms
- Walk-In Closet
- Dual Vanity Sinks in Primary Bathroom
- Separate Shower in Primary Bathroom
Laundry
- Laundry Room
- Laundry on upper level
- Dryer
- Washer
- 220 Volts In Laundry
Accessible Home Design
- Accessible Common Area
- Accessible Entrance
Outdoor Features
- Covered Patio or Porch
Schools
- Hembree Springs Elementary School
- Elkins Pointe Middle School
- Milton - Fulton High School
Utilities
- Zoned Heating and Cooling
- Underground Utilities
- 110 Volts
- Gas Water Heater
- Cable TV Available
Listing and Financial Details
- Assessor Parcel Number 12 234005982475
Community Details
Overview
- $3,300 Initiation Fee
- Hms Association Management Association, Phone Number (770) 667-0595
- Bellsmith Regency Subdivision
- FHA/VA Approved Complex
- Rental Restrictions
Recreation
- Community Pool
Security
- Gated Community
- Carbon Monoxide Detectors
- Fire and Smoke Detector
Map
Home Values in the Area
Average Home Value in this Area
Tax History
| Year | Tax Paid | Tax Assessment Tax Assessment Total Assessment is a certain percentage of the fair market value that is determined by local assessors to be the total taxable value of land and additions on the property. | Land | Improvement |
|---|---|---|---|---|
| 2025 | $308 | $181,360 | $26,000 | $155,360 |
| 2023 | $4,106 | $145,480 | $26,160 | $119,320 |
| 2022 | $1,694 | $139,280 | $18,120 | $121,160 |
| 2021 | $1,908 | $104,640 | $15,360 | $89,280 |
| 2020 | $1,919 | $109,680 | $12,560 | $97,120 |
| 2019 | $259 | $107,720 | $12,320 | $95,400 |
| 2018 | $1,997 | $92,560 | $12,040 | $80,520 |
| 2017 | $1,634 | $69,920 | $17,520 | $52,400 |
| 2016 | $1,623 | $69,920 | $17,520 | $52,400 |
| 2015 | $1,831 | $69,920 | $17,520 | $52,400 |
| 2014 | $1,555 | $63,480 | $15,920 | $47,560 |
Property History
| Date | Event | Price | List to Sale | Price per Sq Ft | Prior Sale |
|---|---|---|---|---|---|
| 10/18/2025 10/18/25 | Price Changed | $465,000 | -1.1% | $267 / Sq Ft | |
| 10/03/2025 10/03/25 | Price Changed | $470,000 | -1.1% | $270 / Sq Ft | |
| 08/21/2025 08/21/25 | Price Changed | $475,000 | -2.1% | $273 / Sq Ft | |
| 08/09/2025 08/09/25 | For Sale | $485,000 | +131.0% | $279 / Sq Ft | |
| 12/29/2014 12/29/14 | Sold | $210,000 | 0.0% | $121 / Sq Ft | View Prior Sale |
| 11/26/2014 11/26/14 | Pending | -- | -- | -- | |
| 11/20/2014 11/20/14 | Price Changed | $210,000 | 0.0% | $121 / Sq Ft | |
| 11/20/2014 11/20/14 | For Sale | $210,000 | +5.0% | $121 / Sq Ft | |
| 11/10/2014 11/10/14 | Pending | -- | -- | -- | |
| 11/05/2014 11/05/14 | For Sale | $200,000 | -- | $115 / Sq Ft |
Purchase History
| Date | Type | Sale Price | Title Company |
|---|---|---|---|
| Warranty Deed | $210,000 | -- |
Mortgage History
| Date | Status | Loan Amount | Loan Type |
|---|---|---|---|
| Open | $160,000 | New Conventional |
Source: First Multiple Listing Service (FMLS)
MLS Number: 7619994
APN: 12-2340-0598-247-5
- 1386 Bellsmith Dr
- 116 Emily Ln
- 1530 Rucker Rd
- 1614 Rucker Rd
- 1110 Upper Hembree Rd
- 1080 Taylor Oaks Dr
- 531 S Main St Unit 210
- 531 S Main St Unit 320
- 531 S Main St Unit 330
- 531 S Main St Unit 410
- 165 Foe Creek Ct
- 1510 Shade Tree Way
- 1270 Taylor Oaks Dr
- 123 Streamside Dr
- 160 Watermill Falls
- Hillstone with Basement Plan at Emberly - Monarch Collection
- Rockmart Elite Plan at Emberly - Mariposa Collection
- Rockmart Plan at Emberly - Mariposa Collection
- Hedgewood with Basement Plan at Emberly - Monarch Collection
- Hedgewood Plan at Emberly - Monarch Collection
- 1386 Bellsmith Dr
- 1444 Bellsmith Dr
- 181 Arrowood Ln
- 1232 Harris Commons Place Unit 15
- 170 Arrowood Ln
- 290 Sweetwater Trace
- 515 Spring Gate Ln
- 255 Taylor Meadow Chase
- 410 Milton Ave
- 1000 Lexington Farms Dr
- 1880 Willshire Glen
- 435 Trammell Dr
- 11251 Alpharetta Hwy
- 655 Mayfair Ct
- 155 Harlow Cir
- 20045 Windalier Way
- 20045 Windalier Way
- 10171 Windalier Way
- 235 Firefly Cir
- 10129 Windalier Way
