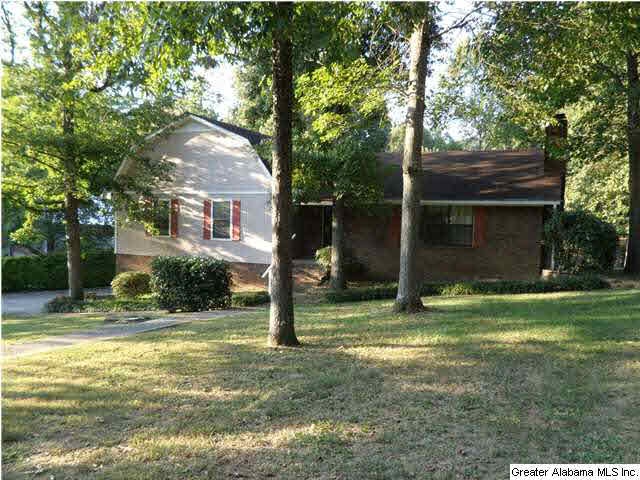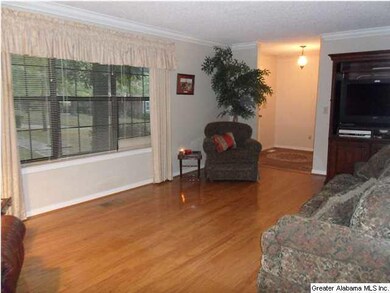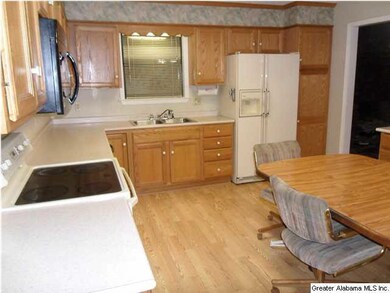
1413 Blandenburg St SW Cullman, AL 35055
Highlights
- Deck
- Living Room with Fireplace
- Wood Flooring
- Cullman City Primary School Rated 10
- Double Shower
- Hydromassage or Jetted Bathtub
About This Home
As of July 2025Well maintained home in very desirable neighborhood. Cullman City Schools. Located near Heritage Park and the Cullman Wellness and Aquatic Center, and is less than five minutes to shopping and dining. Spacious home with two fireplaces, hardwoods, and a large finished bonus room downstairs. Main level floor plan features 3 bedrooms, 2 baths, kitchen with an abundance of cabinets, formal dining room, and living room. Downstairs offers the bonus room plus large laundry room and a half bath. Home has walk-in closets and plenty of storage space. Parking accommodations include the two-car basement garage in addition to a two-car detached carport. A big deck off the back is accessible from the kitchen area as well as the master bedroom, and a concrete patio is finished underneath with access to the downstairs bonus room. Pretty yard, front and back, and also has a small storage building that will remain.
Co-Listed By
Randle Weeks
RealtySouth of Smith Lake License #000022516
Home Details
Home Type
- Single Family
Est. Annual Taxes
- $1,068
Year Built
- 1976
Lot Details
- Few Trees
Parking
- 1 Car Garage
- 2 Carport Spaces
- Basement Garage
- Driveway
Home Design
- Ridge Vents on the Roof
- Wood Siding
Interior Spaces
- 1-Story Property
- Crown Molding
- Ceiling Fan
- Wood Burning Fireplace
- Fireplace Features Blower Fan
- Gas Fireplace
- Double Pane Windows
- Window Treatments
- Living Room with Fireplace
- 2 Fireplaces
- Breakfast Room
- Dining Room
- Den with Fireplace
- Bonus Room
- Pull Down Stairs to Attic
Kitchen
- Stove
- Built-In Microwave
- Dishwasher
- Laminate Countertops
Flooring
- Wood
- Carpet
- Laminate
- Tile
- Vinyl
Bedrooms and Bathrooms
- 3 Bedrooms
- Walk-In Closet
- Hydromassage or Jetted Bathtub
- Bathtub and Shower Combination in Primary Bathroom
- Double Shower
- Separate Shower
- Linen Closet In Bathroom
Laundry
- Laundry Room
- Laundry Chute
- Washer and Electric Dryer Hookup
Finished Basement
- Basement Fills Entire Space Under The House
- Laundry in Basement
Outdoor Features
- Deck
- Covered patio or porch
Utilities
- Central Heating and Cooling System
- Heating System Uses Gas
- Heat Pump System
- Electric Water Heater
Listing and Financial Details
- Assessor Parcel Number 1705211008006000
Ownership History
Purchase Details
Home Financials for this Owner
Home Financials are based on the most recent Mortgage that was taken out on this home.Similar Homes in Cullman, AL
Home Values in the Area
Average Home Value in this Area
Purchase History
| Date | Type | Sale Price | Title Company |
|---|---|---|---|
| Warranty Deed | $300,000 | Law Firm Of Bland Harris & Mcc |
Mortgage History
| Date | Status | Loan Amount | Loan Type |
|---|---|---|---|
| Open | $50,000 | Credit Line Revolving | |
| Closed | $55,000 | New Conventional | |
| Previous Owner | $151,271 | New Conventional |
Property History
| Date | Event | Price | Change | Sq Ft Price |
|---|---|---|---|---|
| 07/28/2025 07/28/25 | Sold | $345,000 | -1.4% | $154 / Sq Ft |
| 07/19/2025 07/19/25 | Pending | -- | -- | -- |
| 07/04/2025 07/04/25 | For Sale | $350,000 | +11.1% | $156 / Sq Ft |
| 06/10/2024 06/10/24 | Sold | $315,000 | -3.1% | $141 / Sq Ft |
| 04/15/2024 04/15/24 | For Sale | $325,000 | +8.3% | $145 / Sq Ft |
| 12/15/2021 12/15/21 | Sold | $300,000 | -4.8% | $123 / Sq Ft |
| 11/12/2021 11/12/21 | Pending | -- | -- | -- |
| 10/15/2021 10/15/21 | For Sale | $315,000 | +83.7% | $129 / Sq Ft |
| 12/05/2014 12/05/14 | Sold | $171,500 | +4.0% | $102 / Sq Ft |
| 10/17/2014 10/17/14 | Pending | -- | -- | -- |
| 09/30/2014 09/30/14 | For Sale | $164,900 | -- | $98 / Sq Ft |
Tax History Compared to Growth
Tax History
| Year | Tax Paid | Tax Assessment Tax Assessment Total Assessment is a certain percentage of the fair market value that is determined by local assessors to be the total taxable value of land and additions on the property. | Land | Improvement |
|---|---|---|---|---|
| 2024 | $1,068 | $28,900 | $0 | $0 |
| 2023 | $1,068 | $27,520 | $0 | $0 |
| 2022 | $879 | $24,000 | $0 | $0 |
| 2021 | $774 | $21,280 | $0 | $0 |
| 2020 | $732 | $20,180 | $0 | $0 |
| 2019 | $723 | $19,940 | $0 | $0 |
| 2018 | $685 | $18,960 | $0 | $0 |
| 2017 | $637 | $17,720 | $0 | $0 |
| 2016 | $637 | $17,720 | $0 | $0 |
| 2014 | $580 | $18,720 | $0 | $0 |
Agents Affiliated with this Home
-
Z
Seller's Agent in 2025
Zack Yother
Capstone Realty LLC Huntsville
-
N
Buyer's Agent in 2025
NonMLSmember MEMBER
NON VALLEYMLS OFFICE
-
C
Seller's Agent in 2024
Chris CALDWELL
ERA Waldrop Real Estate
-
A
Buyer's Agent in 2024
AGENT NON-MEMBER
CULLMAN ASSOCIATION OF REALTORS
-
W
Seller's Agent in 2021
Wes Warren
Happy Homes Real Estate
-
P
Buyer's Agent in 2021
Paula Jones
EXP REALTY LLC, NORTHERN BRANCH
Map
Source: Greater Alabama MLS
MLS Number: 611407
APN: 17-05-21-1-008-006.000
- 1651 Greenbrier Dr SW
- 1724 Crestview Dr SW
- 1751 Crestview Dr SW
- 1724 Kensington Cir
- 1701 Wellington Cir
- 1215 Lessman St SW
- 911 Olive St SW
- 1207 Interbitzen St SW
- 811 8th Ave SW
- 0 Lee Ave SW
- 1635 Jackson St SW
- 1015 Edwardian Way SW
- 1008 Edwardian Way SW
- 1807 Cherokee Ave SW
- 427 County Road 436
- 1644 Dryden St SE
- 411 6th Ave SW
- 1553 Co Rd 469
- 401 8th St SW
- 6 County Road 475 Unit Lot 6






