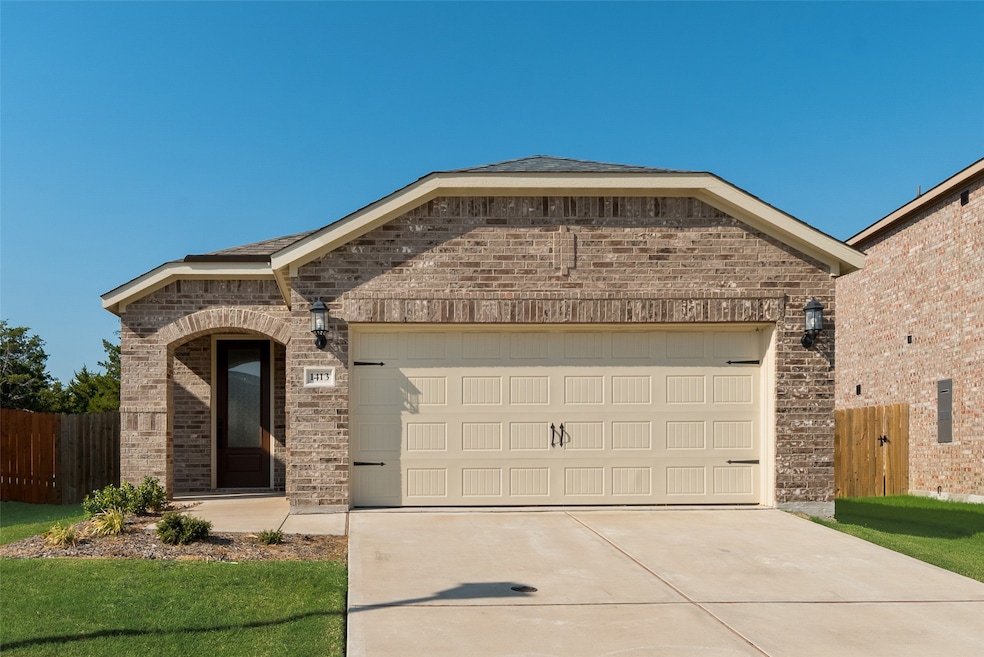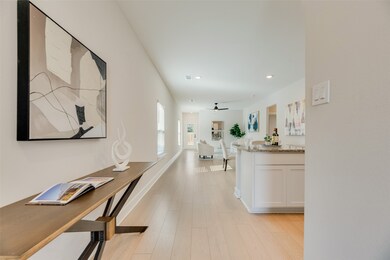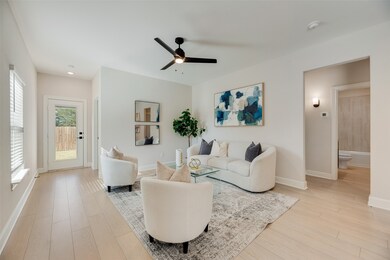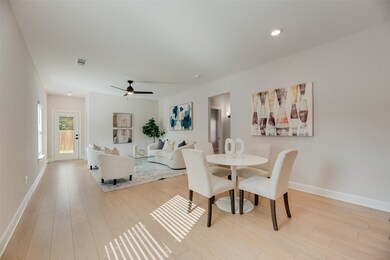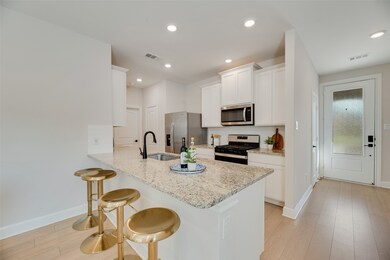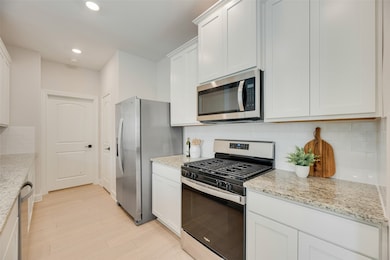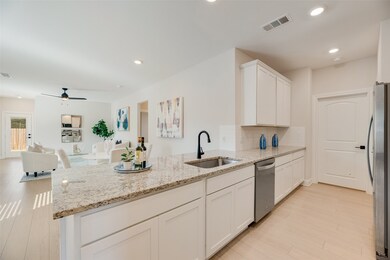1413 Butler Ave Princeton, TX 75407
Highlights
- Open Floorplan
- Kitchen Island
- 1-Story Property
- 2 Car Attached Garage
About This Home
SELLER WILL CONTRIBUTE TO BUYER CLOSING COST Step into your like - new beautifully crafted 2023-built residence, where contemporary design meets exceptional functionality. Come join a newly constructed neighborhood with a dedicated elementary school, dog park & incoming trails.
Upon entry, you're greeted by natural lighting and an open floor plan connecting the living area to kitchen spaces. With a plethora of storage and counter space, the Stainless Steel Fridge, Gas Stove Top & Quartz counters give a luxury finish to the kitchen area.
The spacious primary suite offers a private retreat with an oversized shower and generous walk-in closet. Additional 2 bedrooms provide comfort and versatility for guests, a home office, or a growing family.
Enjoy seamless indoor-outdoor living with a covered front patio and landscaped backyard—ideal for relaxing evenings or weekend gatherings. Built with energy efficiency in mind, this home combines style, comfort, and modern technology in one perfect package.
1% Down Payment Assistance Programs Available.
Listing Agent
Joe Atkins Realty Brokerage Phone: 214-749-5667 License #0739829 Listed on: 11/10/2025
Home Details
Home Type
- Single Family
Est. Annual Taxes
- $6,189
Year Built
- Built in 2023
Lot Details
- 5,750 Sq Ft Lot
Parking
- 2 Car Attached Garage
- Front Facing Garage
Home Design
- Slab Foundation
Interior Spaces
- 1,401 Sq Ft Home
- 1-Story Property
- Open Floorplan
Kitchen
- Gas Cooktop
- Dishwasher
- Kitchen Island
Bedrooms and Bathrooms
- 3 Bedrooms
- 2 Full Bathrooms
Schools
- Lacy Elementary School
- Lovelady High School
Listing and Financial Details
- Residential Lease
- Property Available on 11/10/25
- Tenant pays for all utilities
- 12 Month Lease Term
- Legal Lot and Block 23 / I
- Assessor Parcel Number R1279700I02301
Community Details
Overview
- Association fees include management
- See Agent Association
- Princeton Heights Ph 2 Subdivision
Pet Policy
- Pets Allowed
- Pet Deposit $300
Map
Source: North Texas Real Estate Information Systems (NTREIS)
MLS Number: 21109217
APN: R-12797-00I-0230-1
- 1208 Bullock Dr
- 1334 Windermere Way
- 1121 Windermere Way
- 1117 Windermere Way
- 1119 Windermere Way
- 1115 Windermere Way
- 910 Princeton Heights Blvd
- 1113 Windermere Way
- 1111 Windermere Way
- 908 Princeton Heights Blvd
- 906 Princeton Heights Blvd
- 1205 Dye Blvd
- 1209 Dye Blvd
- 904 Princeton Heights Blvd
- 1213 Dye Blvd
- 902 Princeton Heights Blvd
- 1116 Windermere Way
- 1105 Dye Blvd
- 909 Princeton Heights Blvd
- 900 Princeton Heights Blvd
- 1310 Butler Ave
- 1215 Butler Ave
- 1106 Witherspoon Ln
- 1102 Princeton Hts Blvd
- 1000 Princeton Heights
- 1121 Windermere Way
- 1119 Windermere Way
- 1117 Windermere Way
- 1111 Windermere Way
- 1116 Windermere Way
- 1213 Dye Blvd
- 809 Princeton Heights Blvd
- 807 Princeton Heights Blvd
- 805 Princeton Heights Blvd
- 1101 Bronner Dr
- 1106 Parkway Trail
- 837 E College St
- 921 Parkplace Ridge
- 903 Parkplace Ridge
- 901 Parkplace Ridge
