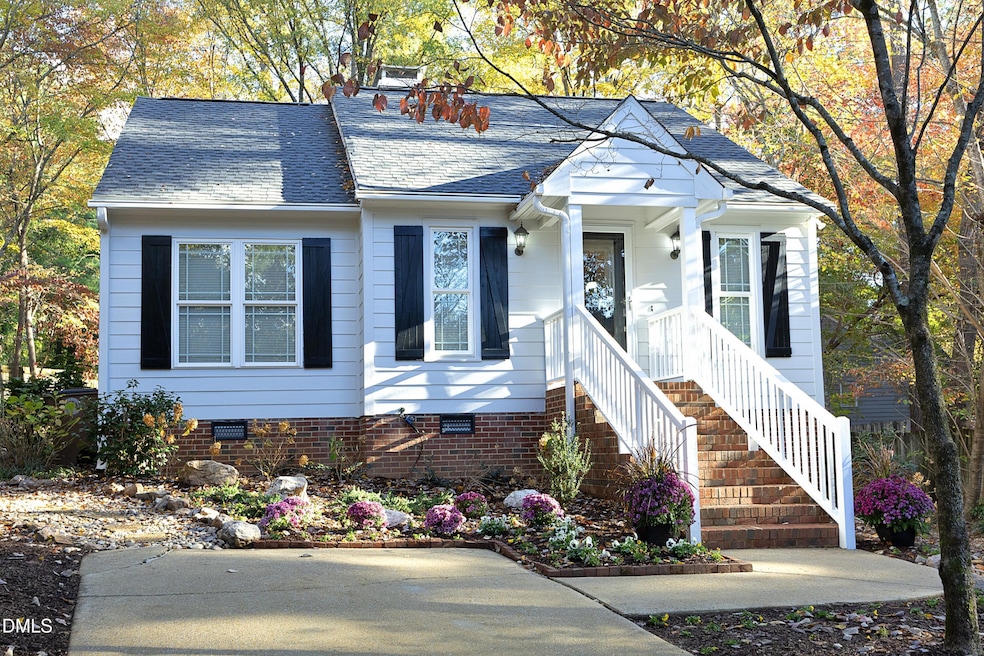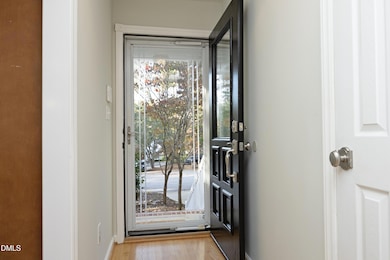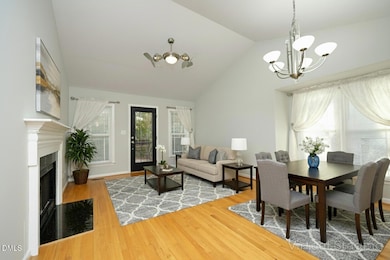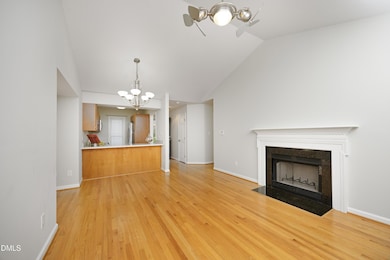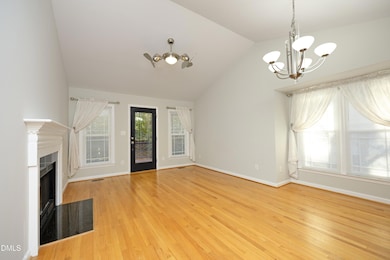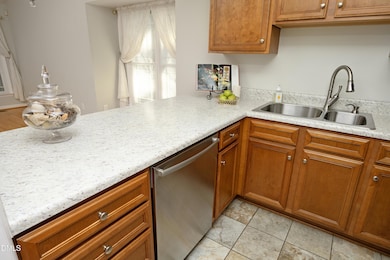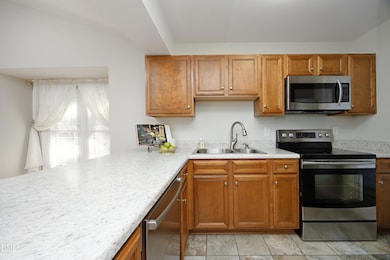1413 Cedar Branch Ct Wake Forest, NC 27587
Estimated payment $1,941/month
Highlights
- Open Floorplan
- Property is near a clubhouse
- Ranch Style House
- Heritage High School Rated A
- Deck
- Wood Flooring
About This Home
Welcome Home to this beautifully updated 3-bedroom, 2-bath Ranch-style home located in the much-desired ''Cimarron'' community of Wake Forest. Meticulously maintained and thoughtfully upgraded, this home truly has it all — offering comfort, quality, and peace of mind for years to come. Step inside to discover a bright, open floor plan featuring gleaming hardwood floors, fresh interior paint, and brand-new carpet. The spacious living room is anchored by a never-used wood-burning fireplace, creating a warm and inviting atmosphere.
The kitchen shines with lovely countertops, tile flooring, and a breakfast bar — perfect for casual dining or entertaining. All appliances convey, including the washer, dryer, and fridge...This home offers Fiber Cement Siding, ALL polybutylene pipes have been replaced with PEX, offers a New Roof 2024, all w/transferable warranties — providing modern efficiency and peace of mind for the next homeowner.
Enjoy the charm of historic downtown Wake Forest, walk to local shops, dining, and community events. Plus, you'll love the convenient access to Raleigh, major highways, and all the Triangle has to offer! Walk to pool, tennis, playground and doggie space! This Stunning Home is move-in ready, many updates throughout, and waiting for you to make it your own. See this home today and take advantage of ALL it has to Offer....also included is a 1 yr 2-10 Home Warranty!
Some pics represent virtual staging to show how furniture may be placed...
Home Details
Home Type
- Single Family
Est. Annual Taxes
- $2,492
Year Built
- Built in 1991
Lot Details
- 9,148 Sq Ft Lot
- Cul-De-Sac
- Wood Fence
- Landscaped
- Few Trees
- Back Yard Fenced
HOA Fees
- $46 Monthly HOA Fees
Parking
- Private Driveway
Home Design
- Ranch Style House
- Block Foundation
- Shingle Roof
Interior Spaces
- 1,087 Sq Ft Home
- Open Floorplan
- Ceiling Fan
- Fireplace
- Blinds
- Entrance Foyer
- Combination Dining and Living Room
- Basement
- Crawl Space
- Pull Down Stairs to Attic
Kitchen
- Breakfast Bar
- Self-Cleaning Oven
- Free-Standing Electric Range
- Range Hood
- Ice Maker
- Kitchen Island
- Disposal
Flooring
- Wood
- Carpet
- Tile
Bedrooms and Bathrooms
- 3 Main Level Bedrooms
- Walk-In Closet
- 2 Full Bathrooms
- Primary bathroom on main floor
- Bathtub with Shower
Laundry
- Laundry in Hall
- Laundry on main level
- Washer and Dryer
Home Security
- Home Security System
- Carbon Monoxide Detectors
- Fire and Smoke Detector
Outdoor Features
- Deck
- Outdoor Storage
- Front Porch
Schools
- Forest Pines Elementary School
- Heritage Middle School
- Wake Forest High School
Utilities
- Forced Air Heating and Cooling System
- Cable TV Available
Additional Features
- Energy-Efficient Roof
- Property is near a clubhouse
Listing and Financial Details
- Assessor Parcel Number 1840047761
Community Details
Overview
- Association fees include unknown
- Cams Association, Phone Number (877) 672-2267
- Cimarron Subdivision
Recreation
- Community Pool
Map
Home Values in the Area
Average Home Value in this Area
Tax History
| Year | Tax Paid | Tax Assessment Tax Assessment Total Assessment is a certain percentage of the fair market value that is determined by local assessors to be the total taxable value of land and additions on the property. | Land | Improvement |
|---|---|---|---|---|
| 2025 | $2,492 | $259,148 | $100,000 | $159,148 |
| 2024 | $2,560 | $259,148 | $100,000 | $159,148 |
| 2023 | $1,935 | $164,818 | $44,000 | $120,818 |
| 2022 | $1,857 | $164,818 | $44,000 | $120,818 |
| 2021 | $1,825 | $164,818 | $44,000 | $120,818 |
| 2020 | $1,825 | $164,818 | $44,000 | $120,818 |
| 2019 | $1,634 | $130,102 | $42,000 | $88,102 |
| 2018 | $1,548 | $130,102 | $42,000 | $88,102 |
| 2017 | $1,497 | $130,102 | $42,000 | $88,102 |
| 2016 | $0 | $130,102 | $42,000 | $88,102 |
| 2015 | -- | $128,281 | $40,000 | $88,281 |
| 2014 | -- | $128,281 | $40,000 | $88,281 |
Property History
| Date | Event | Price | List to Sale | Price per Sq Ft |
|---|---|---|---|---|
| 11/15/2025 11/15/25 | Pending | -- | -- | -- |
| 11/05/2025 11/05/25 | For Sale | $320,000 | -- | $294 / Sq Ft |
Purchase History
| Date | Type | Sale Price | Title Company |
|---|---|---|---|
| Interfamily Deed Transfer | -- | None Available | |
| Interfamily Deed Transfer | -- | None Available | |
| Warranty Deed | $80,000 | -- | |
| Deed | $74,000 | -- |
Source: Doorify MLS
MLS Number: 10131398
APN: 1840.03-04-7761-000
- 1451 Cimarron Pkwy
- 117 Vail Springs Ct
- 1454 Cimarron Pkwy
- 319 Tillamook Dr
- 1305 Ecola Valley Ct
- 1301 Ecola Valley Ct
- 262 Tillamook Dr
- 1240 Miracle Dr
- 218 Forestville Rd
- 413 Longbourn Dr
- 1758 Rowsby Ct
- 405 Grove Overlook Ln Unit 100
- 412 Gaston Park Ln Unit 100
- 403 Grove Overlook Ln Unit 200
- 407 Grove Overlook Ln Unit 100
- 401 Grove Overlook Ln Unit 100
- 411 Grove Overlook Ln Unit 200
- 403 Grove Overlook Ln Unit 100
- 401 Grove Overlook Ln Unit 200
- 407 Grove Overlook Ln Unit 200
