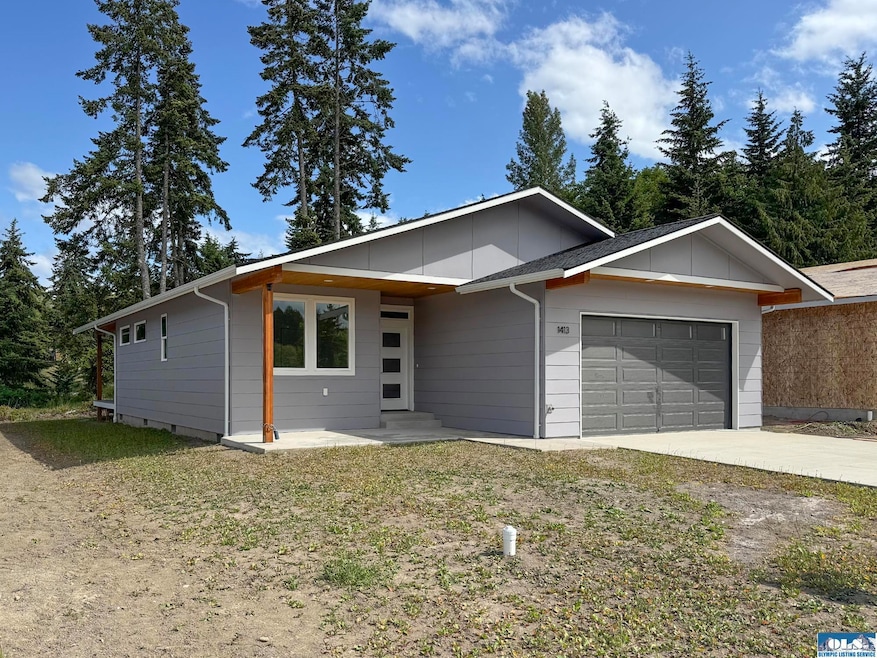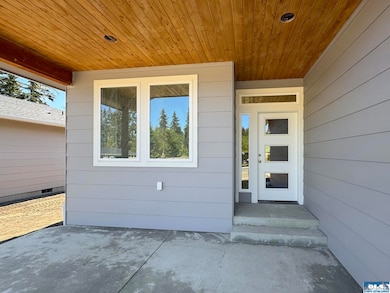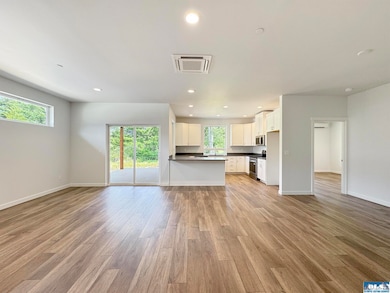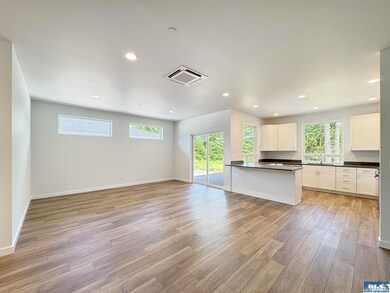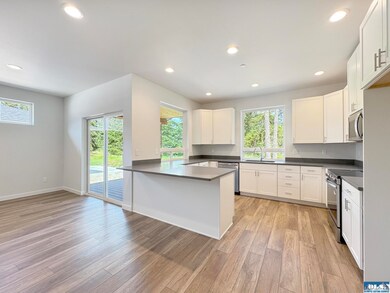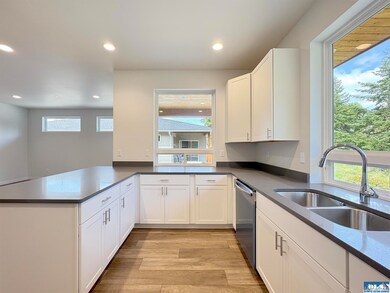1413 Discovery Loop Port Angeles, WA 98363
Estimated payment $2,872/month
Highlights
- Deck
- Territorial View
- Formal Dining Room
- Contemporary Architecture
- Covered Patio or Porch
- 2 Car Attached Garage
About This Home
Welcome to Milwaukee Trails, a thoughtfully designed housing community offering meticulously crafted homes adjacent to the Olympic Discovery Trail—a scenic, paved pathway leading to the Elwha River. This single-level residence combines the ease of one-story living with modern comfort and style, featuring luxury vinyl plank flooring throughout, quartz countertops, LED lighting, white shaker cabinetry, and stainless-steel appliances. A large covered back deck invites outdoor relaxation, while two ductless heat pumps provide efficient heating and cooling year-round. The spacious primary suite includes a double sink vanity, walk-in closet, and a beautifully tiled walk-in shower with a bench and frameless glass door. Two guest bedrooms and a full guest bath offer ample space for visitors or home office needs. The attached two-car garage comes equipped with a door opener and keypad for added convenience. Set in one of the area’s most peaceful neighborhoods, this home offers direct access to nature and recreation while remaining close to everyday amenities. Built for today’s lifestyle, it features open-concept design and energy-efficient systems—no outdated finishes or costly renovations required. With brand-new appliances, roofing, plumbing, and HVAC all under warranty, you’ll enjoy peace of mind from day one. New construction also means improved air quality, non-toxic materials, and advanced ventilation for a healthier living environment. Designed to meet the latest energy codes, this home helps reduce utility costs and your carbon footprint, while offering lower maintenance and long-term value. Discover the difference of buying new—where comfort, efficiency, and wellness come standard.
Home Details
Home Type
- Single Family
Est. Annual Taxes
- $110
Year Built
- Built in 2025
Lot Details
- 5,663 Sq Ft Lot
- Lot Dimensions are 56x102
- Street terminates at a dead end
- Level Lot
- Sprinkler System
- Property is zoned RS9
HOA Fees
- $17 Monthly HOA Fees
Home Design
- Contemporary Architecture
- Composition Roof
- Cement Siding
Interior Spaces
- 1,460 Sq Ft Home
- 1-Story Property
- Living Room
- Formal Dining Room
- Vinyl Flooring
- Territorial Views
Kitchen
- Oven or Range
- Microwave
- Dishwasher
Bedrooms and Bathrooms
- 3 Bedrooms
- Bathroom on Main Level
- 2 Full Bathrooms
Laundry
- Laundry Room
- Laundry on main level
Parking
- 2 Car Attached Garage
- Garage on Main Level
- Garage Door Opener
- Driveway
Outdoor Features
- Deck
- Covered Patio or Porch
Utilities
- Ductless Heating Or Cooling System
- Heating System Mounted To A Wall or Window
- Community Sewer or Septic
Community Details
- Milwaukee Trails Subdivision
Listing and Financial Details
- Assessor Parcel Number 063000860070
Map
Home Values in the Area
Average Home Value in this Area
Property History
| Date | Event | Price | List to Sale | Price per Sq Ft |
|---|---|---|---|---|
| 09/25/2025 09/25/25 | Price Changed | $540,000 | -1.8% | $370 / Sq Ft |
| 04/11/2025 04/11/25 | For Sale | $550,000 | -- | $377 / Sq Ft |
Source: Olympic Listing Service
MLS Number: 390446
- 2605 Plum Ct Unit A
- 2605 Plum Ct
- 1323 S McDonald St Unit 15
- 1020 Walker St
- 2439 W 12th St
- 1006 Cathleen St
- 999 Aurora Ct
- 818 Madeline St
- 2005 W 16th St
- 2140 W 6th St
- 2131 W 7th St
- 2131 W 7th St Unit 2131 W. Seventh St.
- 1920 W 10th St
- 1928 W 10th St
- 1912 W 10th St
- 1936 W 10th St
- 1812 W 12th St
- 1802 W 11th St
- 2207 W Edgewood Dr
- xxx W 10th St
- 2450 U S 101 Unit B
- 228 W 1st St Unit A
- 516 E 12th St
- 261131 U S 101 Unit Space 17
- 301 Business Park Loop
- 1400 W Washington St Unit Ste 107
- 1400 W Washington St Unit Ste 105
- 1400 W Washington St Unit Ste 102
- 1400 W Washington St Unit 101
- 755 W Washington St Unit C
- 675 N 5th Ave Unit 2B
- 576 N 5th Ave
- 534 N 5th Ave Unit 7
- 130 N 3rd Ave
- 130 N 3rd Ave Unit 7
- 330 Blakely Blvd
- 209 S Sequim Ave
- 502 S Still Rd Unit 201
- 90 S Rhodefer Rd
- 392 Buck Loop Rd
