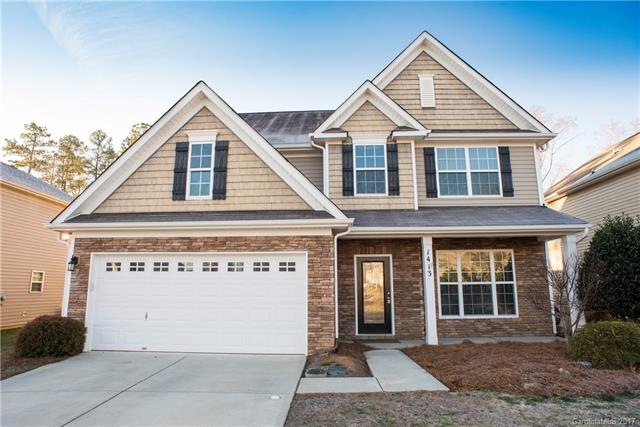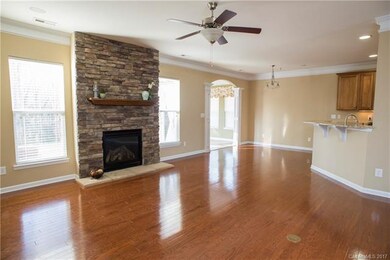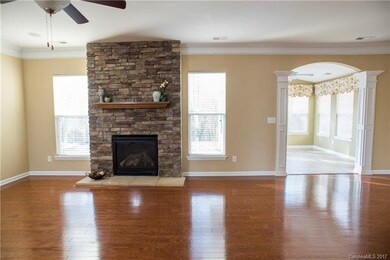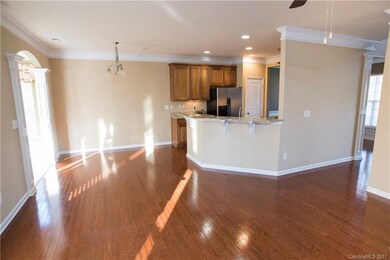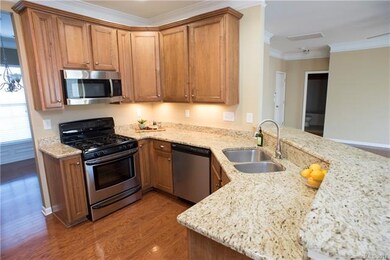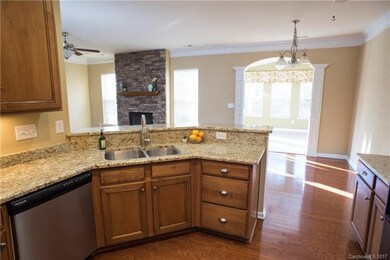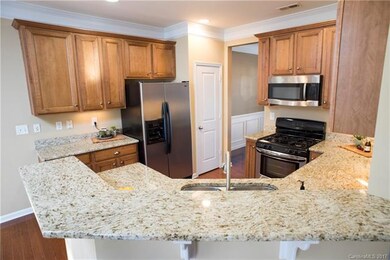
1413 Eastway Dr Dallas, NC 28034
Highlights
- Traditional Architecture
- Community Pool
- Gas Log Fireplace
- Wood Flooring
- Attached Garage
About This Home
As of March 2022Why wait to build when you can move right in!?! Former model home w/all the bells & whistles incl. beautiful granite & SS appliances in kit. (includes fridge), stacked stone gas FP, heavy moldings & architectural arches in some entry ways, open kit./GR floor plan, bedroom/office on main level, cheerful sunroom w/abundant light, lg master bedroom, bathroom & closet, formal DR plus breakfast room, hardwoods in most of main level, surround sound & irrigation! Beautiful community pool area!
Last Agent to Sell the Property
Allen Tate Gastonia License #210611 Listed on: 02/08/2017

Home Details
Home Type
- Single Family
Year Built
- Built in 2008
Lot Details
- Irrigation
HOA Fees
- $39 Monthly HOA Fees
Parking
- Attached Garage
Home Design
- Traditional Architecture
- Slab Foundation
- Stone Siding
- Vinyl Siding
Interior Spaces
- 3 Full Bathrooms
- Gas Log Fireplace
- Insulated Windows
Flooring
- Wood
- Tile
Listing and Financial Details
- Assessor Parcel Number 215597
Community Details
Overview
- Hawthorne Property Mgmnt. Association, Phone Number (704) 377-0114
Recreation
- Community Pool
Ownership History
Purchase Details
Home Financials for this Owner
Home Financials are based on the most recent Mortgage that was taken out on this home.Purchase Details
Purchase Details
Home Financials for this Owner
Home Financials are based on the most recent Mortgage that was taken out on this home.Purchase Details
Home Financials for this Owner
Home Financials are based on the most recent Mortgage that was taken out on this home.Purchase Details
Home Financials for this Owner
Home Financials are based on the most recent Mortgage that was taken out on this home.Similar Homes in Dallas, NC
Home Values in the Area
Average Home Value in this Area
Purchase History
| Date | Type | Sale Price | Title Company |
|---|---|---|---|
| Special Warranty Deed | -- | None Listed On Document | |
| Special Warranty Deed | -- | -- | |
| Warranty Deed | $235,000 | None Available | |
| Warranty Deed | $180,000 | None Available | |
| Warranty Deed | $170,000 | None Available |
Mortgage History
| Date | Status | Loan Amount | Loan Type |
|---|---|---|---|
| Open | $686,773,000 | New Conventional | |
| Previous Owner | $215,000 | New Conventional | |
| Previous Owner | $161,900 | New Conventional | |
| Previous Owner | $173,655 | VA |
Property History
| Date | Event | Price | Change | Sq Ft Price |
|---|---|---|---|---|
| 03/15/2022 03/15/22 | Sold | $401,900 | +5.8% | $171 / Sq Ft |
| 02/18/2022 02/18/22 | For Sale | $379,900 | 0.0% | $162 / Sq Ft |
| 02/16/2022 02/16/22 | For Sale | $379,900 | +61.7% | $162 / Sq Ft |
| 04/29/2020 04/29/20 | Sold | $235,000 | +2.2% | $101 / Sq Ft |
| 03/22/2020 03/22/20 | Pending | -- | -- | -- |
| 03/19/2020 03/19/20 | For Sale | $230,000 | 0.0% | $99 / Sq Ft |
| 03/17/2020 03/17/20 | For Sale | $230,000 | +27.8% | $99 / Sq Ft |
| 03/17/2020 03/17/20 | Pending | -- | -- | -- |
| 03/28/2017 03/28/17 | Sold | $179,900 | 0.0% | $77 / Sq Ft |
| 02/21/2017 02/21/17 | Pending | -- | -- | -- |
| 02/08/2017 02/08/17 | For Sale | $179,900 | 0.0% | $77 / Sq Ft |
| 02/18/2014 02/18/14 | Rented | $1,350 | 0.0% | -- |
| 01/19/2014 01/19/14 | Under Contract | -- | -- | -- |
| 01/17/2014 01/17/14 | For Rent | $1,350 | -- | -- |
Tax History Compared to Growth
Tax History
| Year | Tax Paid | Tax Assessment Tax Assessment Total Assessment is a certain percentage of the fair market value that is determined by local assessors to be the total taxable value of land and additions on the property. | Land | Improvement |
|---|---|---|---|---|
| 2024 | $3,686 | $361,750 | $45,000 | $316,750 |
| 2023 | $3,726 | $361,750 | $45,000 | $316,750 |
| 2022 | $2,165 | $176,050 | $35,000 | $141,050 |
| 2021 | $2,201 | $176,050 | $35,000 | $141,050 |
| 2019 | $2,288 | $184,530 | $35,000 | $149,530 |
| 2018 | $1,896 | $149,272 | $22,400 | $126,872 |
| 2017 | $1,896 | $149,272 | $22,400 | $126,872 |
| 2016 | $1,896 | $149,272 | $0 | $0 |
| 2014 | $2,123 | $169,809 | $30,000 | $139,809 |
Agents Affiliated with this Home
-

Seller's Agent in 2022
Maria OBoyle
Bon Maison Properties, Inc.
(704) 778-5445
1 in this area
38 Total Sales
-
P
Seller Co-Listing Agent in 2022
Paige Siner-Laurie
Bon Maison Properties, Inc.
(704) 609-2894
1 in this area
30 Total Sales
-
K
Buyer's Agent in 2022
Kyle Scholz
Opendoor Brokerage LLC
-
M
Buyer Co-Listing Agent in 2022
Mijanou Rogers
Mainstay Brokerage LLC
(407) 634-1744
3 in this area
225 Total Sales
-

Seller's Agent in 2020
Sheena Thomas
Southern Realty Partners LLC
(704) 301-0669
1 in this area
52 Total Sales
-
M
Seller's Agent in 2017
Megan Triplett
Allen Tate Realtors
(704) 813-7290
1 in this area
194 Total Sales
Map
Source: Canopy MLS (Canopy Realtor® Association)
MLS Number: CAR3249817
APN: 215597
- 218 Starview Ln
- 1537 Lilly Springs Place
- 1700 Old Spencer Mountain Rd
- 1813 Eastway Dr
- 1848 Greenbrook Trail
- 5058 Beargrass Dr
- 5144 Fireweed Ct
- Belhaven Plan at Rosewood Village
- Taylor Plan at Rosewood Village
- Shane Plan at Rosewood Village
- Penwell Plan at Rosewood Village
- 5002 Beargrass Dr
- 5063 Beargrass Dr
- 5067 Beargrass Dr
- 5136 Fireweed Ct
- 5062 Beargrass Dr
- 2615 Sherry Ln
- 2629 Paula Dr
- 606 E Carpenter St
- 2666 Hill Ln
