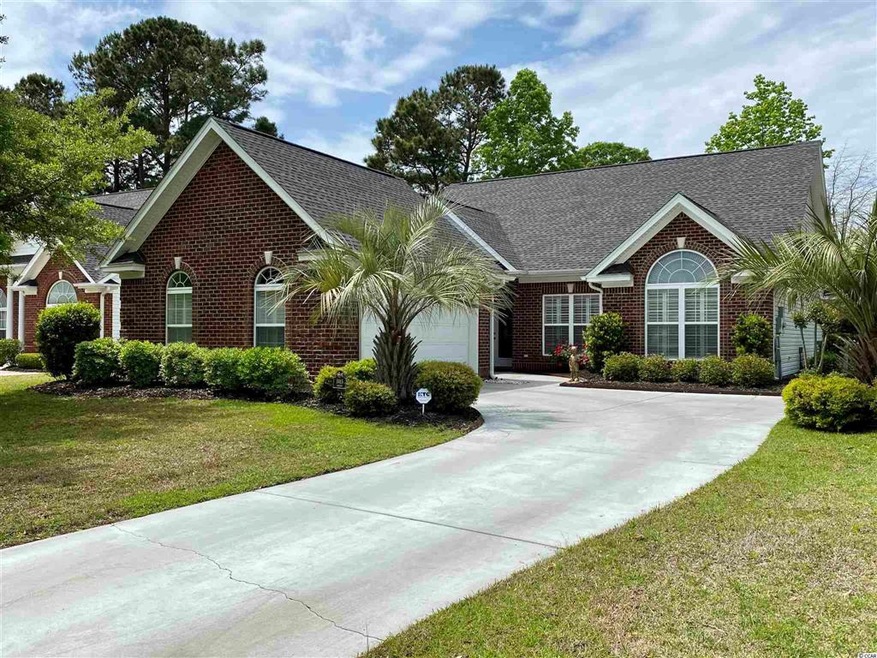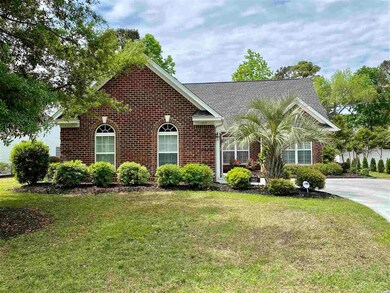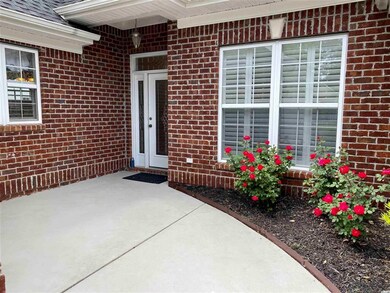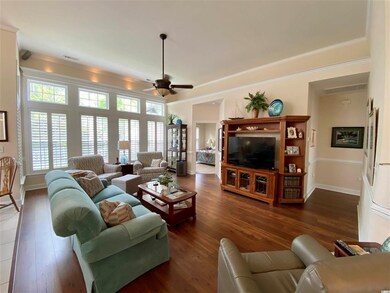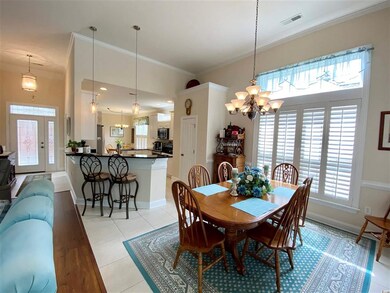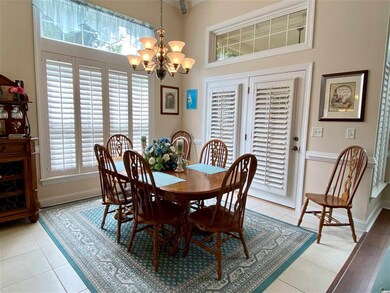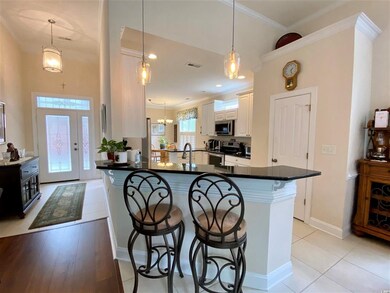
1413 Glenkeith Ct Unit 1413 Glenkeith Court Myrtle Beach, SC 29575
Highlights
- Golf Course Community
- Gated Community
- Vaulted Ceiling
- Lakewood Elementary Rated A
- Deck
- Traditional Architecture
About This Home
As of May 2021Stunning! Extremely Well Kept 3BD/2BA Single Family Residence, All on One Level! Great Location on Quiet Cul-de-Sac & 60 Second Walk to Community Pool & Tennis Center! Prize Winning, Desirable Open Floorplan with 12' Ceilings in Dining Rm, Great Rm & Kitchen! Crown Molding throughout Living Areas, Chair Rail Accent in Living Rm, Dining Rm & Foyer. Plantation Shutters & Smooth Ceilings Throughout! Fantastic Modern Kitchen w/Transom Accent Window, Stainless Steel Appliances, Granite Countertops, Built in Desk Area, Pantry & Breakfast Nook! Large Formal Dining Area, Open Great Room w/Decorative Accent Lighting & Décor Shelf. Front Secondary Bedroom w/Vaulted Ceiling & Beautiful Accent Window. Master Suite Includes: Tray Ceiling, Walk in Closet, Accent Transom Window, His & Her Vanities, Jetted Tub, Separate Shower & Accent Pendant Lighting! Large Walk In Laundry Area with Built In Cabinets & Tiled Flooring. Beautiful, Tranquil Back Yard Setting w/Beautiful 13x11 Screened In Porch "4 Season Room" with Vinyl Slider Windows & Maintenance Free 9 x 15.5 Trek Deck! Located in Desirable Gated Prestwick Community. Prestwick is a Premier Guard Gated Golf Course Community in an Excellent Location! HOA Fees Include use of Jr. Olympic Sized Pool, Cabana & Access to Tennis Courts! Pete Dye designed Golf Course within Community & Tennis Stadium Membership Available. Award Winning Lakewood Elementary School & Access to the Beach through the Myrtle Beach State Park are both just 1/4 mile away. All. Sq. Ft. Meas. are Approx. & Not. Guaranteed. All Sq. Ft. Measurements are to be verified by the Buyer or the Buyer's Agent. .***LSV Type Vehicles Are Allowed.***
Home Details
Home Type
- Single Family
Est. Annual Taxes
- $1,628
Year Built
- Built in 2005
Lot Details
- 10,454 Sq Ft Lot
- Rectangular Lot
- Property is zoned RE
HOA Fees
- $161 Monthly HOA Fees
Parking
- 2 Car Attached Garage
- Side Facing Garage
- Garage Door Opener
Home Design
- Traditional Architecture
- Brick Exterior Construction
- Slab Foundation
- Vinyl Siding
- Tile
Interior Spaces
- 1,800 Sq Ft Home
- Central Vacuum
- Tray Ceiling
- Vaulted Ceiling
- Ceiling Fan
- Window Treatments
- Insulated Doors
- Entrance Foyer
- Formal Dining Room
- Screened Porch
- Carpet
- Pull Down Stairs to Attic
Kitchen
- Breakfast Area or Nook
- Breakfast Bar
- Range
- Microwave
- Dishwasher
- Stainless Steel Appliances
- Solid Surface Countertops
- Disposal
Bedrooms and Bathrooms
- 3 Bedrooms
- Primary Bedroom on Main
- Walk-In Closet
- Bathroom on Main Level
- 2 Full Bathrooms
- Single Vanity
- Dual Vanity Sinks in Primary Bathroom
- Whirlpool Bathtub
- Shower Only
Laundry
- Laundry Room
- Washer and Dryer
Home Security
- Home Security System
- Storm Doors
- Fire and Smoke Detector
Outdoor Features
- Deck
- Patio
Location
- East of US 17
- Outside City Limits
Utilities
- Central Heating and Cooling System
- Underground Utilities
- Water Heater
- Phone Available
- Cable TV Available
Community Details
Overview
- Association fees include electric common, trash pickup, pool service, manager, security, recreation facilities, legal and accounting, master antenna/cable TV, recycling, internet access
Recreation
- Golf Course Community
- Tennis Courts
- Community Pool
Additional Features
- Security
- Gated Community
Ownership History
Purchase Details
Home Financials for this Owner
Home Financials are based on the most recent Mortgage that was taken out on this home.Purchase Details
Home Financials for this Owner
Home Financials are based on the most recent Mortgage that was taken out on this home.Purchase Details
Purchase Details
Home Financials for this Owner
Home Financials are based on the most recent Mortgage that was taken out on this home.Purchase Details
Home Financials for this Owner
Home Financials are based on the most recent Mortgage that was taken out on this home.Purchase Details
Similar Homes in Myrtle Beach, SC
Home Values in the Area
Average Home Value in this Area
Purchase History
| Date | Type | Sale Price | Title Company |
|---|---|---|---|
| Warranty Deed | $320,000 | -- | |
| Deed | $234,000 | -- | |
| Deed | $210,800 | -- | |
| Deed | $325,000 | None Available | |
| Deed | $246,500 | -- | |
| Deed | $126,000 | -- |
Mortgage History
| Date | Status | Loan Amount | Loan Type |
|---|---|---|---|
| Previous Owner | $270,000 | VA | |
| Previous Owner | $234,000 | VA | |
| Previous Owner | $260,000 | Fannie Mae Freddie Mac | |
| Previous Owner | $197,200 | Fannie Mae Freddie Mac |
Property History
| Date | Event | Price | Change | Sq Ft Price |
|---|---|---|---|---|
| 05/28/2021 05/28/21 | Sold | $320,000 | +2.6% | $178 / Sq Ft |
| 04/20/2021 04/20/21 | For Sale | $312,000 | +33.3% | $173 / Sq Ft |
| 11/20/2014 11/20/14 | Sold | $234,000 | -0.4% | $130 / Sq Ft |
| 10/20/2014 10/20/14 | Pending | -- | -- | -- |
| 08/15/2014 08/15/14 | For Sale | $234,995 | -- | $130 / Sq Ft |
Tax History Compared to Growth
Tax History
| Year | Tax Paid | Tax Assessment Tax Assessment Total Assessment is a certain percentage of the fair market value that is determined by local assessors to be the total taxable value of land and additions on the property. | Land | Improvement |
|---|---|---|---|---|
| 2024 | $1,628 | $17,313 | $5,000 | $12,313 |
| 2023 | $1,628 | $9,272 | $2,520 | $6,752 |
| 2021 | $1,467 | $9,272 | $2,520 | $6,752 |
| 2020 | $677 | $9,272 | $2,520 | $6,752 |
| 2019 | $677 | $9,272 | $2,520 | $6,752 |
| 2018 | $736 | $9,720 | $2,520 | $7,200 |
| 2017 | $721 | $9,720 | $2,520 | $7,200 |
| 2016 | -- | $9,280 | $2,520 | $6,760 |
| 2015 | $682 | $9,280 | $2,520 | $6,760 |
| 2014 | $2,380 | $7,628 | $2,520 | $5,108 |
Agents Affiliated with this Home
-
Tracy Turner

Seller's Agent in 2021
Tracy Turner
RE/MAX
(843) 457-7601
106 Total Sales
-
Greg Sisson

Buyer's Agent in 2021
Greg Sisson
The Ocean Forest Company
(843) 420-1303
1,676 Total Sales
Map
Source: Coastal Carolinas Association of REALTORS®
MLS Number: 2108699
APN: 44609030019
- 1513 Pisces Ln
- 1525 Capella Ln
- 183 Coral Beach Cir
- 2019 Balfour Ct Unit L-4
- 1517 Virgo Ln
- 216 Coral Beach Cir
- 229 Coral Beach Cir
- 2729 Gemini Dr
- 1617 Crystal Lake Dr
- 3609 Pecan St Unit 3609
- 1505 Aries Ln
- 2701 Gemini Dr
- 2700 Capricorn Dr
- 4811 S Kings Hwy
- 2705 Capricorn Dr
- 3748 Otter St Unit 3748
- 1708 N Highgrove Ct
- 324 Saint Catherine Bay Ct
- 4907 Woodview Ln
- 666 Pelican Ave Unit 666
