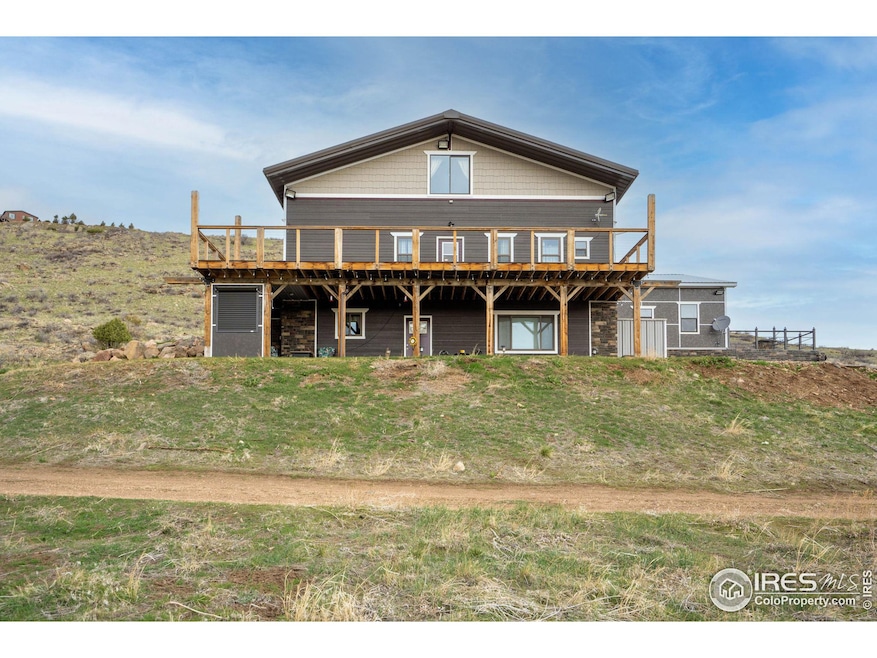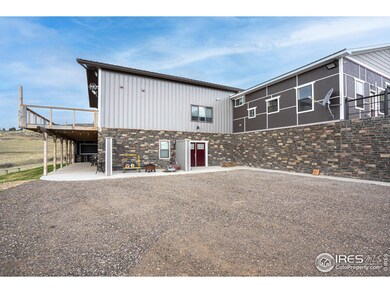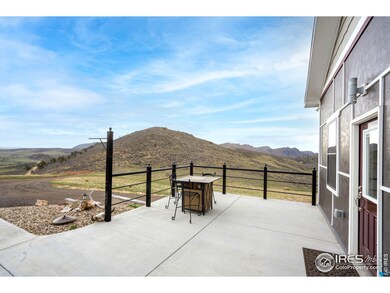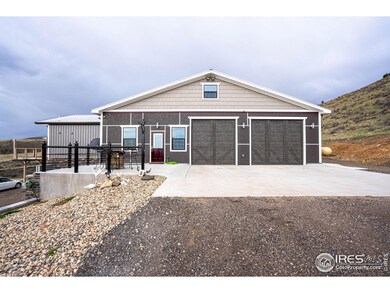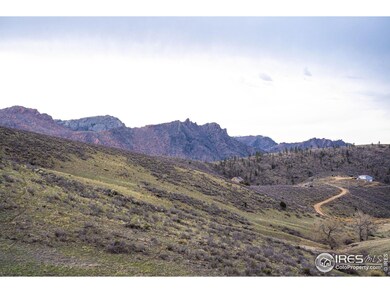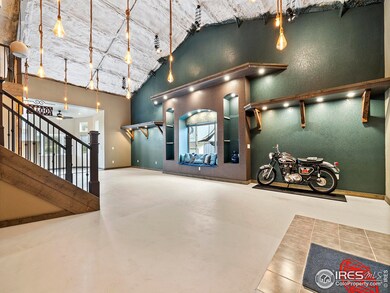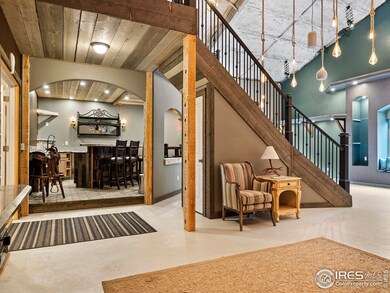
1413 Hewlett Gulch Rd Livermore, CO 80536
Highlights
- Parking available for a boat
- 44.03 Acre Lot
- Deck
- Solar Power System
- Open Floorplan
- Wooded Lot
About This Home
As of November 2024Welcome to this stunning mountain retreat on 44 acres! Enjoy the privacy while not giving up the convenience. Red Feather Lakes just up the road for all of your restaurant, bar and grocery needs. Surrounded by hiking, fishing, boating, etc...this place is it for all of your recreational hobbies! Take in the rolling hills, wildlife and never ending views from the deck and multiple outdoor living spaces. Walkout ranch with an open floor plan and vaulted ceilings. 3 bed/3 bath with additional office and loft space. Separate studio apartment for overflow. This unique property truly is the perfect peaceful retreat or a place to entertain friends and family for days!
Last Buyer's Agent
Richard Devenney
Home Details
Home Type
- Single Family
Est. Annual Taxes
- $5,655
Year Built
- Built in 2019
Lot Details
- 44.03 Acre Lot
- Dirt Road
- Wooded Lot
HOA Fees
- $33 Monthly HOA Fees
Parking
- 3 Car Attached Garage
- Parking available for a boat
Home Design
- Metal Roof
- Metal Siding
Interior Spaces
- 4,580 Sq Ft Home
- 1-Story Property
- Open Floorplan
- Cathedral Ceiling
- Gas Fireplace
- Window Treatments
- Family Room
- Home Office
- Walk-Out Basement
Kitchen
- Eat-In Kitchen
- Gas Oven or Range
- Dishwasher
Flooring
- Wood
- Carpet
Bedrooms and Bathrooms
- 3 Bedrooms
- Walk-In Closet
- Primary Bathroom is a Full Bathroom
Eco-Friendly Details
- Solar Power System
Outdoor Features
- Deck
- Patio
Schools
- Livermore Elementary School
- Cache La Poudre Middle School
- Poudre High School
Utilities
- Forced Air Heating System
- Radiant Heating System
- Propane
- Septic System
Listing and Financial Details
- Assessor Parcel Number R0698938
Ownership History
Purchase Details
Home Financials for this Owner
Home Financials are based on the most recent Mortgage that was taken out on this home.Purchase Details
Home Financials for this Owner
Home Financials are based on the most recent Mortgage that was taken out on this home.Purchase Details
Purchase Details
Similar Homes in Livermore, CO
Home Values in the Area
Average Home Value in this Area
Purchase History
| Date | Type | Sale Price | Title Company |
|---|---|---|---|
| Warranty Deed | $850,000 | Land Title Guarantee | |
| Warranty Deed | $850,000 | Land Title Guarantee | |
| Quit Claim Deed | -- | Land Title | |
| Quit Claim Deed | -- | Land Title | |
| Warranty Deed | $127,500 | Land Title Guarantee Company | |
| Personal Reps Deed | $94,500 | Stewart Title |
Mortgage History
| Date | Status | Loan Amount | Loan Type |
|---|---|---|---|
| Open | $637,500 | New Conventional | |
| Closed | $637,500 | New Conventional | |
| Previous Owner | $457,000 | New Conventional | |
| Previous Owner | $457,000 | New Conventional |
Property History
| Date | Event | Price | Change | Sq Ft Price |
|---|---|---|---|---|
| 11/14/2024 11/14/24 | Sold | $850,000 | 0.0% | $186 / Sq Ft |
| 11/07/2024 11/07/24 | Pending | -- | -- | -- |
| 11/03/2024 11/03/24 | Off Market | $850,000 | -- | -- |
| 07/17/2024 07/17/24 | Price Changed | $850,000 | -10.5% | $186 / Sq Ft |
| 06/27/2024 06/27/24 | Price Changed | $950,000 | -20.8% | $207 / Sq Ft |
| 05/17/2024 05/17/24 | For Sale | $1,200,000 | -- | $262 / Sq Ft |
Tax History Compared to Growth
Tax History
| Year | Tax Paid | Tax Assessment Tax Assessment Total Assessment is a certain percentage of the fair market value that is determined by local assessors to be the total taxable value of land and additions on the property. | Land | Improvement |
|---|---|---|---|---|
| 2025 | $7,023 | $75,060 | $11,055 | $64,005 |
| 2024 | $6,691 | $75,060 | $11,055 | $64,005 |
| 2022 | $5,655 | $58,380 | $10,154 | $48,226 |
| 2021 | $2,426 | $25,482 | $10,446 | $15,036 |
| 2020 | $1,215 | $12,656 | $9,653 | $3,003 |
| 2019 | $3,775 | $39,150 | $39,150 | $0 |
| 2018 | $3,144 | $35,090 | $35,090 | $0 |
| 2017 | $3,133 | $35,090 | $35,090 | $0 |
| 2016 | $2,081 | $23,200 | $23,200 | $0 |
| 2015 | $2,066 | $23,200 | $23,200 | $0 |
| 2014 | $1,781 | $19,870 | $19,870 | $0 |
Agents Affiliated with this Home
-
Riley Haskell

Seller's Agent in 2024
Riley Haskell
URealty Inc
(970) 412-2732
13 Total Sales
-
R
Buyer's Agent in 2024
Richard Devenney
Map
Source: IRES MLS
MLS Number: 1009756
APN: 19210-00-009
- 1675 Hewlett Gulch Rd
- 5 Deer Meadow Way
- 816 Meadow Way
- 0 Mount Simon Dr
- 1388 Mount Moriah Rd
- 1388 Mt Moriah Rd
- 1191 Eiger Rd
- 91 Eagle Rising Place
- 23 E Quandary Ct
- 120 Montcalm Dr
- 1737 Eiger Rd
- 634 Meadow Mountain Dr
- 117 Mount Sherman Ct
- 679 Mount Massive Dr
- 173 Grays Peak Ct
- 1222 Meadow Mountain Dr
- 1360 Meadow Mountain Dr
- 890 Meadow Mountain Dr
- 42 Smokey Mountain Ct
- 38 Carson Peak Ct
