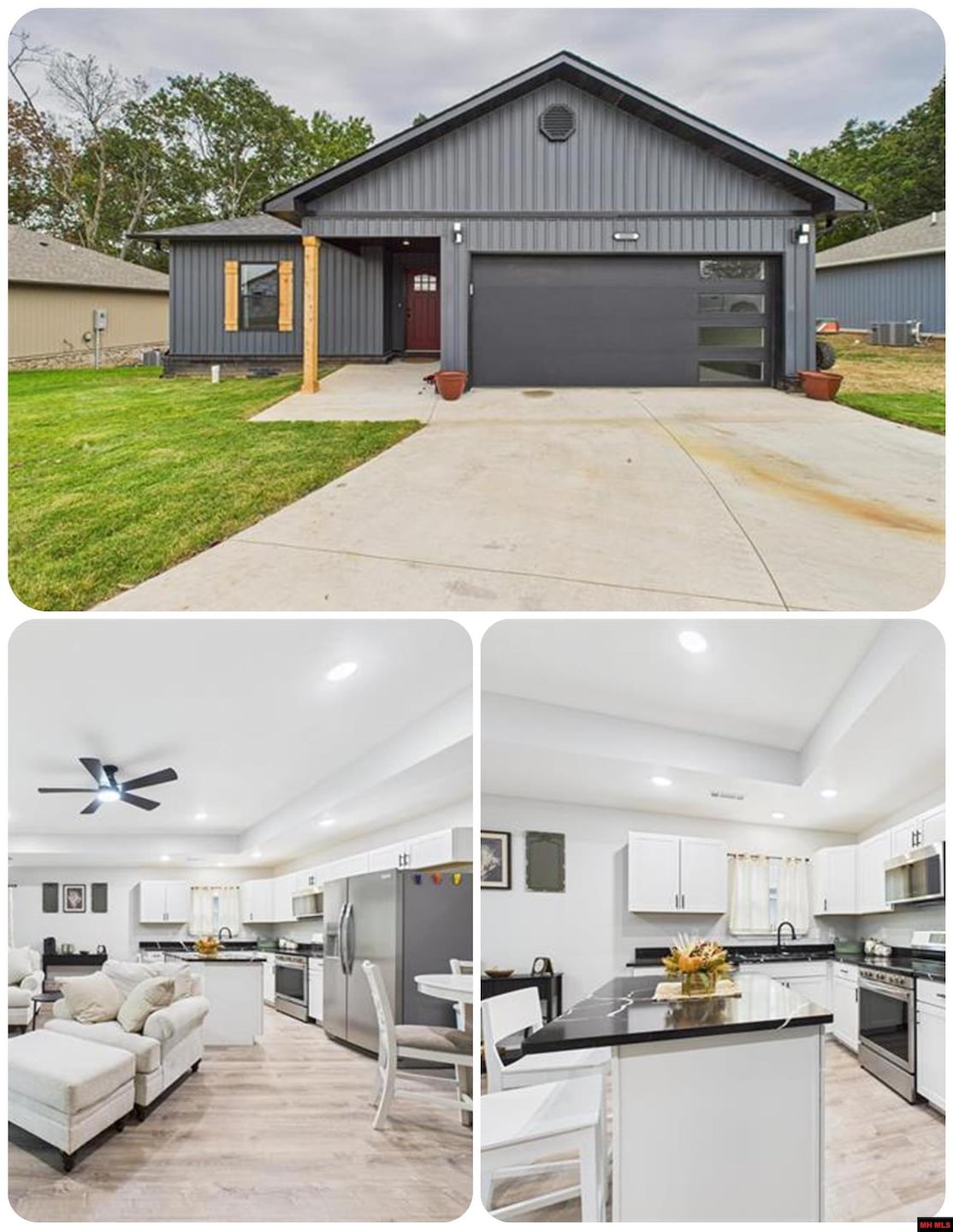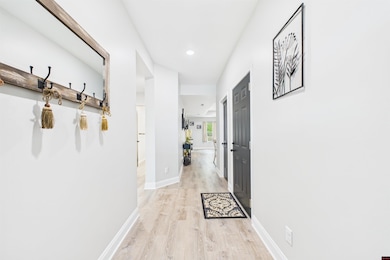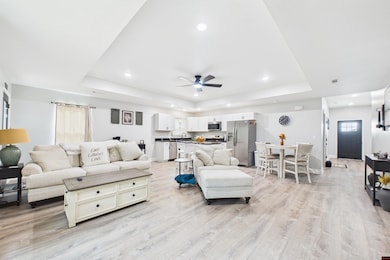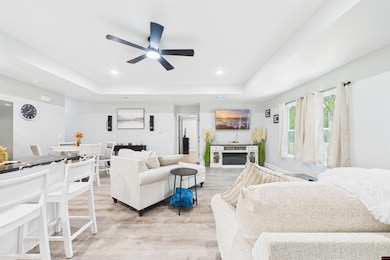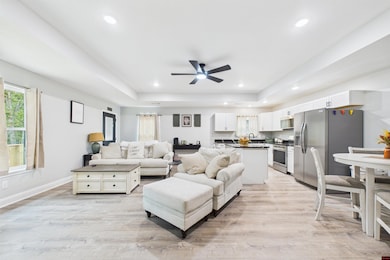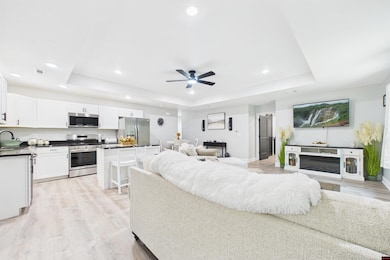NEW CONSTRUCTION
$20K PRICE DROP
1413 Hobbs Ct Mountain Home, AR 72653
Estimated payment $1,695/month
Total Views
11,258
3
Beds
2
Baths
1,409
Sq Ft
$192
Price per Sq Ft
Highlights
- New Construction
- Deck
- Covered Patio or Porch
- Pinkston Middle School Rated A-
- Wooded Lot
- First Floor Utility Room
About This Home
New construction 3 bedroom/2 bath/2 car garage. Vinyl LVT flooring throughout, solid surface countertops, all electric. Upgrades available. Price to be determined on upgrades.
Home Details
Home Type
- Single Family
Year Built
- Built in 2024 | New Construction
Lot Details
- Wooded Lot
Home Design
- Brick Exterior Construction
- Vinyl Siding
Interior Spaces
- 1,409 Sq Ft Home
- 1-Story Property
- Double Pane Windows
- Vinyl Clad Windows
- Living Room
- Dining Room
- First Floor Utility Room
- Storage Room
- Crawl Space
Flooring
- Tile
- Vinyl
Bedrooms and Bathrooms
- 3 Bedrooms
- 2 Full Bathrooms
Parking
- 2 Car Attached Garage
- Garage on Main Level
Outdoor Features
- Deck
- Covered Patio or Porch
Utilities
- Central Heating and Cooling System
- Heat Pump System
- Electric Water Heater
Community Details
- Freedom's Landing Subdivision
Listing and Financial Details
- Assessor Parcel Number To be determined
Map
Create a Home Valuation Report for This Property
The Home Valuation Report is an in-depth analysis detailing your home's value as well as a comparison with similar homes in the area
Home Values in the Area
Average Home Value in this Area
Property History
| Date | Event | Price | List to Sale | Price per Sq Ft |
|---|---|---|---|---|
| 07/24/2025 07/24/25 | Price Changed | $269,900 | -6.9% | $192 / Sq Ft |
| 06/12/2025 06/12/25 | For Sale | $289,900 | -- | $206 / Sq Ft |
Source: Mountain Home MLS (North Central Board of REALTORS®)
Source: Mountain Home MLS (North Central Board of REALTORS®)
MLS Number: 131675
Nearby Homes
- 1421 Hobbs Ct
- 1077 Ozark Ave
- 1019 Nottington St
- 1211 Chestnut Hills Dr
- 1322 Cottonwood Ct
- 708 Cooper Estates Dr
- 007-14062-001 Wallace Knob Rd
- 1301 Porter Ln
- 1000 Sunset Dr
- 007-03282-002 N Cardinal Dr
- 608 Elizabeth Dr
- 905 Coley Dr
- 607 Club Blvd
- 602 Lawrence St
- 501 Willow Ln
- 704 Birdie Dr
- 629 N College St
- 307 Forest Dr
- 1704 Eagle Dr
- 611 N College St
