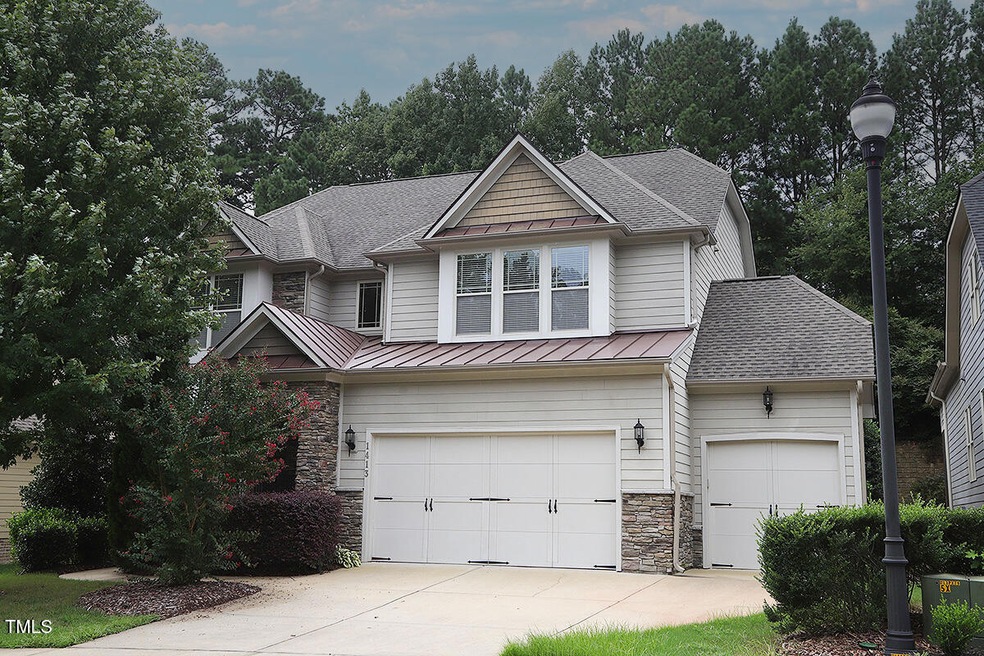
1413 Lily Creek Dr Cary, NC 27518
Middle Creek NeighborhoodEstimated payment $4,483/month
Highlights
- Open Floorplan
- Deck
- Wood Flooring
- Oak Grove Elementary Rated A-
- Transitional Architecture
- Main Floor Bedroom
About This Home
Beautiful Spacious 2 Story in Desirable Cary Neighborhood! Open Foyer! Dining Rm with Chairail and Crown! Kitchen with Custom Stain Cabinets, Granite Tops, Tile Backsplash, SS Appliances include Gas Range, Bosch Dishwasher, Microwave and GE Profile Refrigerator! Breakfast Room! Hardwoods on 1st Floor! Family Room with Gas Fireplace! 5 Bedrooms / 4 Full Baths! First Floor Bedroom/Office! Primary Bedroom with Tray Ceiling! Primary Bath with Shower and Garden Tub! Bedroom 4 has a Private Bath and could serve as a Bonus Room! Refrigerator, Washer & Dryer Convey! 3 Car Garage! Fenced Yard! Private Well Landscaped Lot! Deck and Patio!
Home Details
Home Type
- Single Family
Est. Annual Taxes
- $5,420
Year Built
- Built in 2009
Lot Details
- 7,841 Sq Ft Lot
- Fenced Yard
- Landscaped
- Back Yard
HOA Fees
- $80 Monthly HOA Fees
Parking
- 3 Car Attached Garage
- Garage Door Opener
Home Design
- Transitional Architecture
- Shingle Roof
- Stone Veneer
Interior Spaces
- 2,911 Sq Ft Home
- 2-Story Property
- Open Floorplan
- Crown Molding
- Tray Ceiling
- High Ceiling
- Gas Log Fireplace
- Entrance Foyer
- Family Room with Fireplace
- Breakfast Room
- Dining Room
- Basement
- Crawl Space
Kitchen
- Gas Range
- Microwave
- Dishwasher
- Stainless Steel Appliances
- Granite Countertops
- Disposal
Flooring
- Wood
- Carpet
- Tile
Bedrooms and Bathrooms
- 5 Bedrooms
- Main Floor Bedroom
- Walk-In Closet
- 4 Full Bathrooms
- Private Water Closet
- Separate Shower in Primary Bathroom
Laundry
- Laundry Room
- Laundry on upper level
- Dryer
- Washer
- Sink Near Laundry
Outdoor Features
- Deck
- Patio
Schools
- Oak Grove Elementary School
- Lufkin Road Middle School
- Felton Grove High School
Utilities
- Forced Air Heating and Cooling System
- Heating System Uses Natural Gas
Listing and Financial Details
- Court or third-party approval is required for the sale
- Assessor Parcel Number 0760293995
Community Details
Overview
- Association fees include ground maintenance
- Stonebridge Master Association, Phone Number (919) 461-0102
- Stonebridge Subdivision
- Maintained Community
Recreation
- Jogging Path
- Trails
Map
Home Values in the Area
Average Home Value in this Area
Tax History
| Year | Tax Paid | Tax Assessment Tax Assessment Total Assessment is a certain percentage of the fair market value that is determined by local assessors to be the total taxable value of land and additions on the property. | Land | Improvement |
|---|---|---|---|---|
| 2024 | $5,420 | $644,015 | $160,000 | $484,015 |
| 2023 | $4,167 | $413,840 | $76,000 | $337,840 |
| 2022 | $4,011 | $413,840 | $76,000 | $337,840 |
| 2021 | $3,931 | $413,840 | $76,000 | $337,840 |
| 2020 | $3,951 | $413,840 | $76,000 | $337,840 |
| 2019 | $3,779 | $351,118 | $76,000 | $275,118 |
| 2018 | $3,547 | $351,118 | $76,000 | $275,118 |
| 2017 | $3,408 | $351,118 | $76,000 | $275,118 |
| 2016 | $3,357 | $351,118 | $76,000 | $275,118 |
| 2015 | $3,570 | $360,559 | $76,000 | $284,559 |
| 2014 | $3,366 | $360,559 | $76,000 | $284,559 |
Property History
| Date | Event | Price | Change | Sq Ft Price |
|---|---|---|---|---|
| 08/15/2025 08/15/25 | For Sale | $725,000 | -- | $249 / Sq Ft |
Purchase History
| Date | Type | Sale Price | Title Company |
|---|---|---|---|
| Warranty Deed | $440,000 | None Available | |
| Warranty Deed | $350,000 | None Available | |
| Warranty Deed | $3,380,000 | None Available |
Mortgage History
| Date | Status | Loan Amount | Loan Type |
|---|---|---|---|
| Open | $374,000 | New Conventional | |
| Previous Owner | $354,642 | VA | |
| Previous Owner | $357,525 | VA | |
| Previous Owner | $304,200 | New Conventional | |
| Previous Owner | $320,600 | New Conventional |
Similar Homes in the area
Source: Doorify MLS
MLS Number: 10116070
APN: 0760.01-29-3995-000
- 3908 Chaumont Dr
- 1524 Lily Creek Dr
- 4104 Green Chase Way
- 313 Mount Eden Place
- 107 Sonoma Valley Dr
- 5120 Audreystone Dr
- 1408 Bond Gardens Rd
- 401 Felspar Way
- 103 Chapelwood Way
- 713 Churton Place
- 1108 Bradshaw Ct
- 2009 Ambrose Park Ln
- 1137 Dozier Way
- 1145 Dozier Way
- 4104 Belnap Dr
- 1023 Augustine Trail
- 1029 Dozier Way
- 3117 Ten Rd
- 102 Forest Edge Dr
- 612 Hawks Ridge Ct
- 204 Sonoma Valley Dr
- 2600 Harvest Creek Place
- 7920 Netherlands Dr
- 4816 Holly Brook Dr
- 103 Withwyndle Ct
- 232 Butterbiggins Ln
- 221 Butterbiggins Ln
- 7556 Percussion Dr
- McChesney Hill Loop
- 8936 Turner Dr
- 2000 Kiftsgate Ln
- 1000 Brynmar Oaks Dr
- 748 Wickham Ridge Rd
- 2205 Carcillar Dr
- 1100 Audubon Parc Dr
- 125 Fairford Dr
- 105 Danesway Dr
- 214 Kelso Ct
- 104 Wellspring Dr
- 135 Arbor Light Rd






