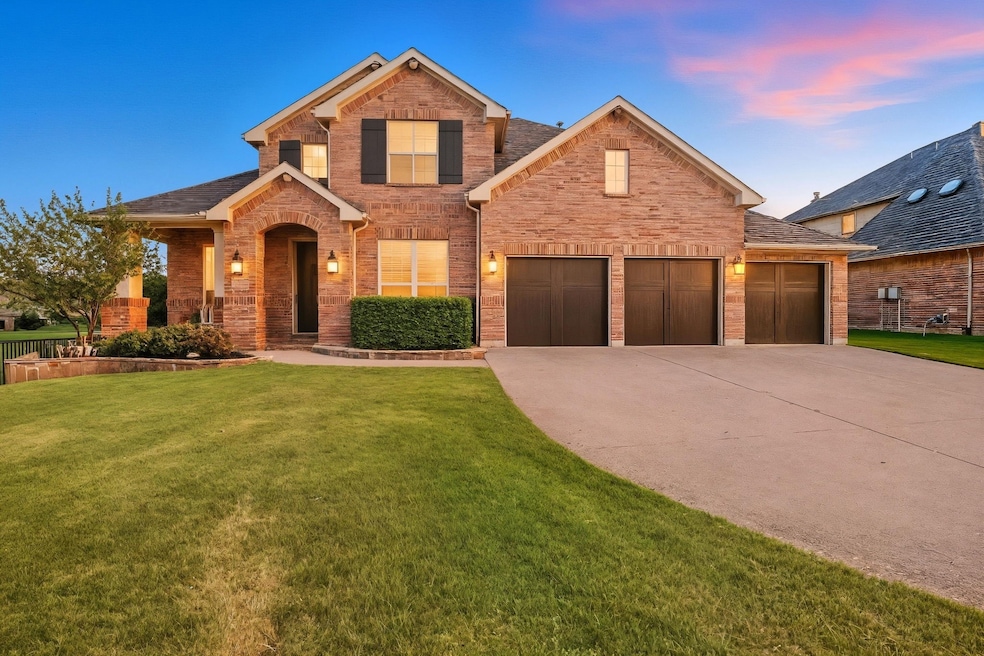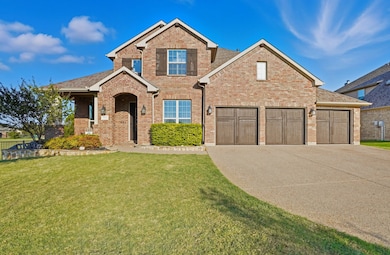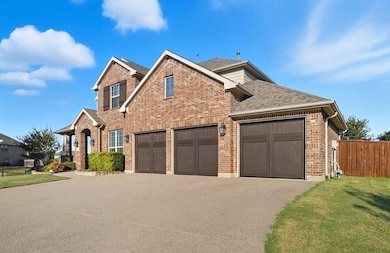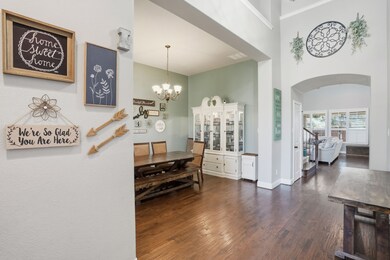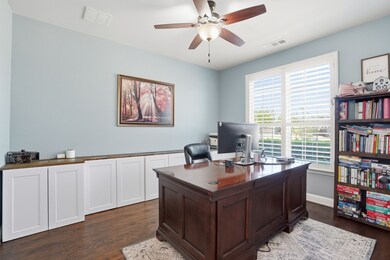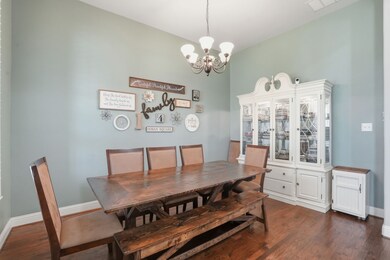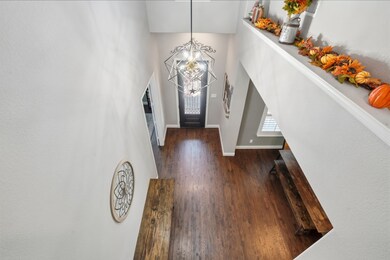1413 Nutmeg Ct Fort Worth, TX 76131
Creekwood NeighborhoodHighlights
- Open Floorplan
- Living Room with Fireplace
- Traditional Architecture
- Saginaw High School Rated A-
- Adjacent to Greenbelt
- Cathedral Ceiling
About This Home
Incredible Creekwood Estate – Saginaw ISD Tremendous Value
5 Bedrooms 4 Full Bathrooms 3-Car Garage Game Room Greenbelt Lot Saginaw Schools
Welcome to this spacious and beautifully designed home in the sought-after Creekwood community, offering over 3,300 square feet of living space and located in highly rated Saginaw ISD. Formal dining, breakfast bar and eat in kitchen and lower level main office or study.
This versatile floor plan features a first-floor Master Suite with a spa-like bath including a garden tub, walk-in shower, dual vanities, and a customizable walk-in closet. A second downstairs bedroom makes the perfect guest suite, nursery, or 2nd home office.
The open-concept layout creates a true Great Room feel, with the living area flowing into the updated kitchen and breakfast nook. The gourmet kitchen includes granite countertops, a gas cooktop, center island, and stainless steel appliances—ideal for both everyday cooking and entertaining. Upstairs, you'll find Bedrooms 3, 4, and 5, along with a massive game room perfect for a playroom, home theater, or second living area.
Enjoy your mornings or evenings on the covered back patio with fireplace, overlooking peaceful greenbelt views—ideal for year-round outdoor living.
Additional highlights:4 full bathrooms,3-car garage with workspace,Extra-long cul-de-sac driveway Located minutes from shopping, dining, parks, and commuter routes. This home offers tremendous value for the size, layout, and location. Don’t miss your chance to own one of the best floor plans in Creekwood. Trimlight Select lighting & Rachio sprinkler system.
Listing Agent
HomeSmart Brokerage Phone: 817-917-3325 License #0566827 Listed on: 10/29/2025

Home Details
Home Type
- Single Family
Est. Annual Taxes
- $11,394
Year Built
- Built in 2015
Lot Details
- 0.25 Acre Lot
- Adjacent to Greenbelt
- Cul-De-Sac
- Gated Home
- Partially Fenced Property
- Wood Fence
- Aluminum or Metal Fence
- Landscaped
- Corner Lot
- Sprinkler System
- Few Trees
- Lawn
- Back Yard
HOA Fees
- $46 Monthly HOA Fees
Parking
- 3 Car Attached Garage
- Front Facing Garage
- Driveway
Home Design
- Traditional Architecture
- Brick Exterior Construction
- Slab Foundation
- Shingle Roof
- Composition Roof
- Wood Siding
Interior Spaces
- 3,396 Sq Ft Home
- 2-Story Property
- Open Floorplan
- Built-In Features
- Cathedral Ceiling
- Ceiling Fan
- Decorative Lighting
- Wood Burning Fireplace
- Gas Log Fireplace
- Living Room with Fireplace
- 2 Fireplaces
Kitchen
- Breakfast Area or Nook
- Eat-In Kitchen
- Gas Oven
- Gas Cooktop
- Microwave
- Ice Maker
- Dishwasher
- Kitchen Island
- Granite Countertops
- Disposal
Flooring
- Wood
- Carpet
- Ceramic Tile
Bedrooms and Bathrooms
- 5 Bedrooms
- Walk-In Closet
- 4 Full Bathrooms
- Soaking Tub
Laundry
- Dryer
- Washer
Home Security
- Carbon Monoxide Detectors
- Fire and Smoke Detector
Outdoor Features
- Covered Patio or Porch
- Outdoor Fireplace
Schools
- Copper Creek Elementary School
- Saginaw High School
Utilities
- Central Air
- Heating System Uses Natural Gas
- Gas Water Heater
- High Speed Internet
Listing and Financial Details
- Residential Lease
- Property Available on 11/30/25
- Tenant pays for all utilities, cable TV, electricity, exterior maintenance, gas, insurance, pest control, sewer, water
- Legal Lot and Block 14 / 29
- Assessor Parcel Number 41720490
Community Details
Overview
- Association fees include all facilities, management, maintenance structure
- Creekwood Hoa
- Creekwood Add Subdivision
- Greenbelt
Pet Policy
- Pet Deposit $750
- 2 Pets Allowed
- Dogs and Cats Allowed
- Breed Restrictions
Map
Source: North Texas Real Estate Information Systems (NTREIS)
MLS Number: 21099771
APN: 41720490
- 468 Darlington Trail
- 8109 Hickory Upland Dr
- 120 Black Alder Dr
- 728 Catalpa Rd
- 305 Mossy Oak Trail
- 117 Mossy Oak Trail
- 8101 Muddy Creek Dr
- 8164 Rock Elm Rd
- 632 Dunster Ln
- 541 Dunster Ln
- 529 Dunster Ln
- 521 Dunster Ln
- 321 Mystic River Trail
- 8158 Painted Tree Trail
- 409 Mystic River Trail
- 929 Sequoia Way
- 1133 Belsay Ln
- 8205 Painted Tree Trail
- 1121 Berwick Ct
- 1127 Donnington Trail
- 612 Catalpa Rd
- 573 Dunster Ln
- 1220 Cheyenne Ct
- 305 Cold Mountain Trail
- 8220 Misty Water Dr
- 409 Mystic River Trail
- 512 Lindisfarne Ln
- 825 Stafford Station Dr
- 828 Norfolk Dr
- 264 Cattlemans Trail
- 240 Crowfoot Dr
- 461 Running Water Trail
- 508 Bronze Forest Dr
- 528 Bronze Forest Dr
- 1157 Whistle Stop Dr
- 1060 Pullman Dr
- 1013 Crane Cir
- 937 Canary Dr
- 8313 Twisted Pine Way
- 1421 Twin Forks Dr
