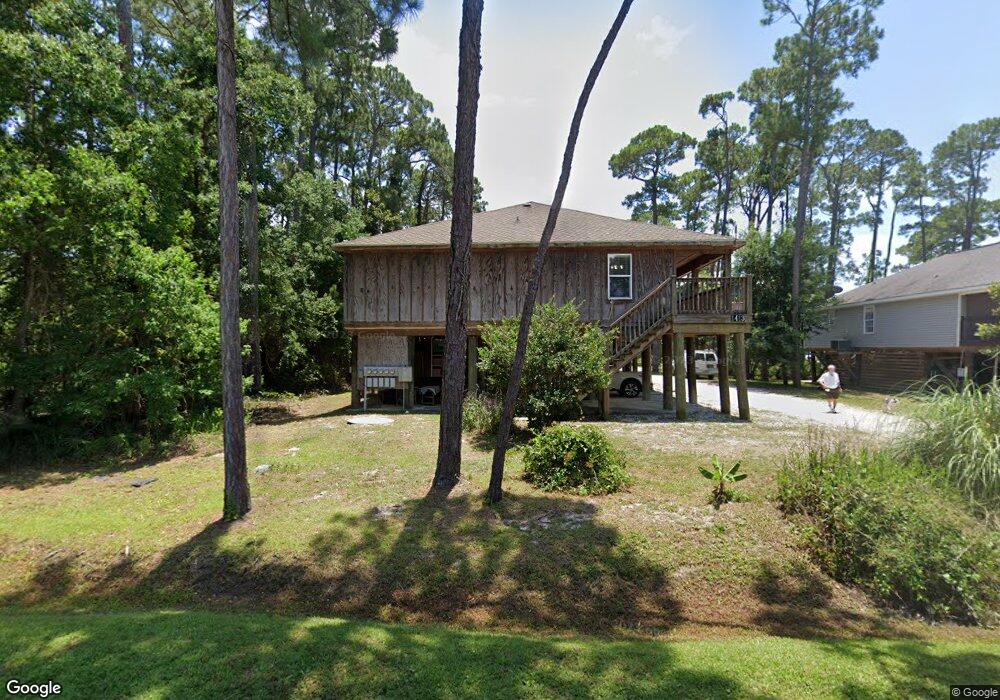1413 O'Hara Ln Unit 3 Dauphin Island, AL 36528
Estimated Value: $227,000 - $270,000
2
Beds
2
Baths
888
Sq Ft
$272/Sq Ft
Est. Value
About This Home
This home is located at 1413 O'Hara Ln Unit 3, Dauphin Island, AL 36528 and is currently estimated at $241,683, approximately $272 per square foot. 1413 O'Hara Ln Unit 3 is a home located in Mobile County with nearby schools including Dauphin Island Elementary School, Alba Middle School, and Alma Bryant High School.
Ownership History
Date
Name
Owned For
Owner Type
Purchase Details
Closed on
Nov 13, 2023
Sold by
Cellitti Paul
Bought by
Cellitti Mirtha Anarella
Current Estimated Value
Purchase Details
Closed on
Mar 31, 2020
Sold by
Cellitti Mirtha Anarella
Bought by
Sell Bargain
Purchase Details
Closed on
Feb 18, 2014
Sold by
Martin Carmen M
Bought by
Cellitti Mirtha Anarella
Purchase Details
Closed on
Jan 5, 2012
Sold by
Price Thomas Patrick
Bought by
Martin Carmen M
Purchase Details
Closed on
Oct 30, 2008
Sold by
Heron Nest Llc
Bought by
Price Thomas Patrick
Create a Home Valuation Report for This Property
The Home Valuation Report is an in-depth analysis detailing your home's value as well as a comparison with similar homes in the area
Home Values in the Area
Average Home Value in this Area
Purchase History
| Date | Buyer | Sale Price | Title Company |
|---|---|---|---|
| Cellitti Mirtha Anarella | $225,000 | None Listed On Document | |
| Sell Bargain | -- | None Available | |
| Cellitti Mirtha Anarella | $67,900 | None Available | |
| Martin Carmen M | $67,900 | None Available | |
| Price Thomas Patrick | $95,062 | None Available |
Source: Public Records
Tax History Compared to Growth
Tax History
| Year | Tax Paid | Tax Assessment Tax Assessment Total Assessment is a certain percentage of the fair market value that is determined by local assessors to be the total taxable value of land and additions on the property. | Land | Improvement |
|---|---|---|---|---|
| 2024 | $1,241 | $27,980 | $10,000 | $17,980 |
| 2023 | $1,204 | $23,020 | $10,000 | $13,020 |
| 2022 | $931 | $23,340 | $10,000 | $13,340 |
| 2021 | $637 | $23,520 | $10,000 | $13,520 |
| 2020 | $433 | $24,020 | $10,000 | $14,020 |
| 2019 | $433 | $22,360 | $10,000 | $12,360 |
| 2018 | $433 | $8,100 | $0 | $0 |
| 2017 | $433 | $8,100 | $0 | $0 |
| 2016 | $433 | $8,100 | $0 | $0 |
| 2013 | $867 | $8,100 | $0 | $0 |
Source: Public Records
Map
Nearby Homes
- 1415 O'Hara Ln
- 1408 Oleander Ln Unit 16
- 1408 Oleander Ln
- 1414 O'Hara Ln Unit 4
- 1418 Ohara Ln
- 162 Orleans Dr Unit 8
- 162 Orleans Dr
- 1426 Cadillac Ave
- 1438 2 Bienville Blvd
- 158 Orleans Dr
- 139 Narvaez St
- 175 Orleans Dr Unit A
- 175 Orleans Dr Unit B
- 1506 Bienville Blvd
- 1506 Bienville Blvd Unit 9
- 136 Narvaez St
- 1205 Alabama Ave
- 630 Lemoyne Dr Unit 8D
- 1514 Cadillac Ave Unit 1A
- 1114 Napoleon Place
- 1413 O'Hara Ln Unit 4
- 1413 O'Hara Ln Unit 2
- 1413 O'Hara Ln Unit 1
- 1415 Ohara Ln
- 1412 Oleander Ln
- 1412 Oleander Ln
- 1412 Oleander Ln
- 1412 Oleander Ln
- 1412 Oleander Ln
- 1412 Oleander Ln Unit 3
- 1412 Oleander Ln Unit 2
- 1412 Oleander Ln Unit 4
- 1412 Oleander Ln Unit 1
- 1409 Ohara Ln
- 1414 Oleander Ln
- 1412 O'Hara Ln
- 1410 O'Hara Ln Unit 17
- 1410 O'Hara Ln Unit B
- 1410 O'Hara Ln Unit C
- 1410 O'Hara Ln Unit A
